โรงสีหับโห้หิ้น
โรงสีหับโห้หิ้น
ที่ตั้ง เลขที่ 13 ถนนนครนอก ตำบลบ่อยาง อำเภอเมือง จังหวัดสงขลา
ผู้ครอบครอง ทายาทตระกูลรัตนปราการ
ปีที่สร้าง พ.ศ.2464
ปีที่ได้รับรางวัล พ.ศ. 2554
ประวัติ
โรงสี หับ โห้ หิ้น สร้างโดยขุนราชกิจการีย์ (ซุ่นเลี่ยง เสาวพฤกษ์) เป็นโรงสีข้าวใช้เครื่องจักรไอน้ำขนาดใหญ่ มีปล่องไฟสูง 34 เมตร สร้างตามมาตรฐานประเทศอังกฤษ ชื่อ หับ โห้ หิ้น เป็นภาษาฮกเกี้ยน หมายถึง ความสามัคคี ความกลมเกลียว ความเจริญรุ่งเรือง เริ่มดำเนินกิจการในปี พ.ศ. 2470 มีนายสุชาติรัตนปราการ เป็นผู้จัดการ ต่อมาในปี พ.ศ. 2484 กองทัพเรือญี่ปุ่นได้บุกยึดเมืองสงขลา และได้ใช้โรงสีเป็นคลังเก็บเวชภัณฑ์กองทัพภาคพื้นบูรพาตลอดระยะสงครามโลกครั้งที่ 2 หลังจากสงคราม มีการปรับปรุงพื้นที่โรงสีเพื่อใช้เป็นท่าเทียบเรือด่วนรับส่งผู้โดยสารระหว่างอำเภอระโนดและอำเภอเมืองสงขลาเป็นที่ทดลองผลิตน้ำมะเน็ดออกจำหน่าย น้ำมะเน็ดเป็นน้ำอัดลมรุ่นโบราณรสเปรี้ยวอมหวาน บรรจุในขวดแก้วคอคอด และได้ปรับปรุงอาคารด้านใต้เป็นโรงผลิตน้ำแข็งขนาดเล็ก ต่อมาได้เกิดกิจการโรงสีข้าวขนาดเล็กขึ้นมาก ทำให้ปริมาณข้าวเปลือก ที่เข้ามาป้อนโรงสีลดน้อยลงจนต้องปิดตัวลงในปี พ.ศ. 2494 หลังจากนั้นในปี พ.ศ. 2495 - 2527 โรงสีได้แปรสภาพเป็นโกดังยางพาราสำหรับขนส่งต่อด้วยเรือลำเลียงไปยังเรือเดินสมุทรซึ่งจอดบังคลื่นลมอยู่ใกล้ๆ เกาะหนู เพื่อนำยางไปจำหน่าย ยังต่างประเทศ เมื่อท่าเรือน้ำลึกสงขลาเปิดดำเนินการในปี พ.ศ. 2527 ทำให้การขนส่งสินค้าด้วยเรือลำเลียงต้องหยุดกิจการไป ทายาทของตระกูลจึงใช้ท่าเทียบเรือโรงสีแดงให้บริการเรือประมงขนาดเล็กต่อมาจนถึงปัจจุบัน โรงสี หับ โห้ หิ้น ประกอบด้วยอาคาร 4 หลัง เชื่อมต่อกัน ด้านหน้าของอาคารทั้งหมดขนานไปกับถนนนครนอกมีความยาวรวมกัน 70 เมตร ด้านข้างของอาคารลึก 25 เมตร ด้านหลังติดทะเลสาบสงขลา อาคารหลังแรกเป็นอาคารชั้นเดียว ถัดมาเป็นอาคารสูง 2 ชั้น อาคารทั้ง 2 หลังนี้เคยใช้เป็นที่วางเครื่องจักรไอน้ำซึ่งนำเข้ามาจากประเทศอังกฤษ ถัดมา เป็นอาคารสีข้าว ซึ่งเป็นอาคารสูงโปร่งพร้อมกับมีทางเข้าออก อาคารหลังสุดท้ายเป็นอาคารชั้นเดียวซึ่งเคยใช้เป็นสำนักงานและที่จอดรถ โครงสร้างของอาคารทั้งหมดสร้างด้วยไม้เนื้อแข็ง ผนังภายนอกบุด้วยสังกะสีหนานำเข้าจากประเทศอังกฤษ หลังคาของอาคารหลังที่ 1 และหลังที่ 4 เป็นหลังคาจั่ว หลังคาของอาคารหลังที่ 2 เป็นหลังคา 2 ชั้น ชั้นล่างเป็นหลังคาทรงปั้นหยาและชั้นบน เป็นหลังคาจั่ว ส่วนหลังคาของอาคารสีข้าวเป็นหลังคาจั่วสามชั้น หลังคาของอาคารหลังที่ 1, 2 และ 3 มุงด้วยสังกะสีชนิดเดียวกันกับผนังภายนอกอาคาร ส่วนหลังที่ 4 มุงด้วยกระเบื้องลอนคู่ โดยอาคารทั้งหมดทาด้วยสีแดง ชาวสงขลาจึงเรียกอาคารหลังนี้ว่าโรงสีแดง ตลอดระยะเวลาที่ผ่านมา ทายาทตระกูลรัตนปราการได้ทำนุบำรุงอาคารโรงสี หับ โห้ หิ้นโดยทำการซ่อมแซมโครงสร้าง ส่วนประกอบอาคาร และทาสีภายนอกอาคารอย่างสม่ำเสมอ ทำให้สภาพของอาคารยังคงสภาพความสมบูรณ์ สามารถรักษาคุณค่าทางสถาปัตยกรรมเอาไว้ได้เป็นอย่างดี
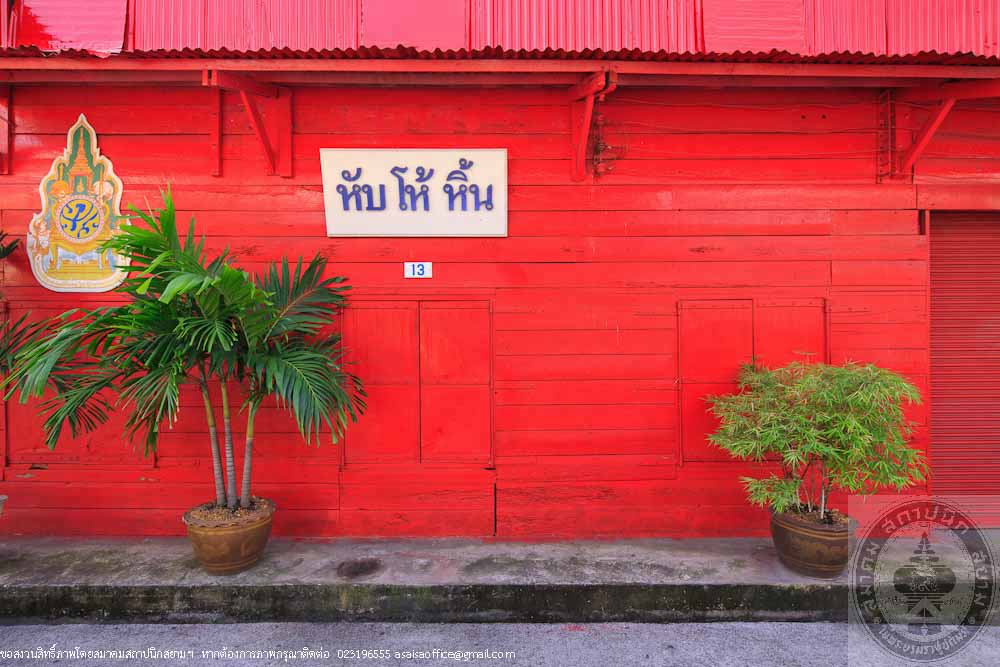
โรงสีหับโห้หิ้น
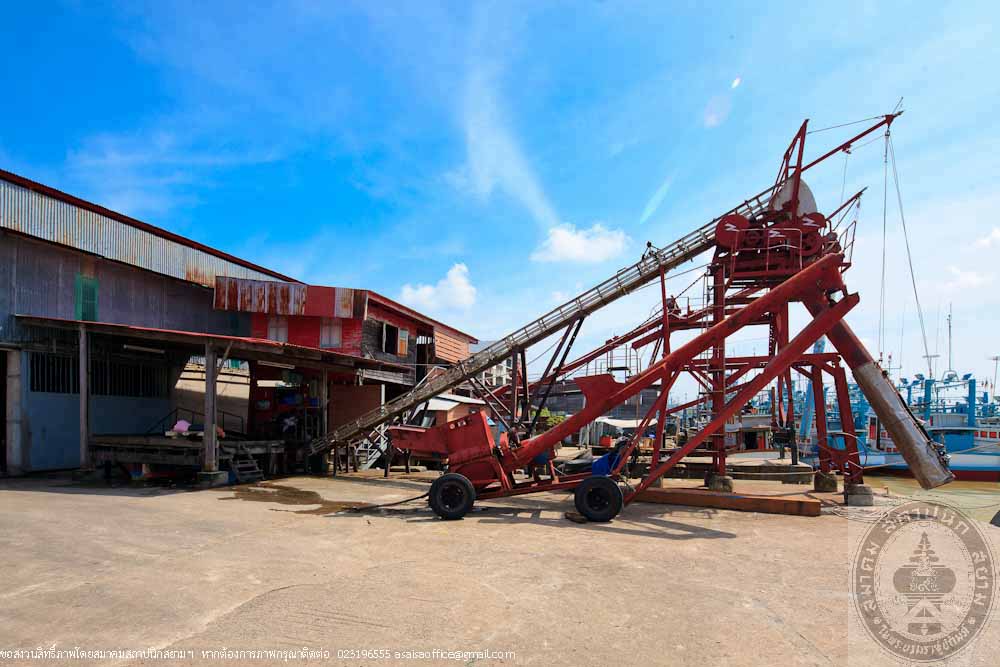
โรงสีหับโห้หิ้น
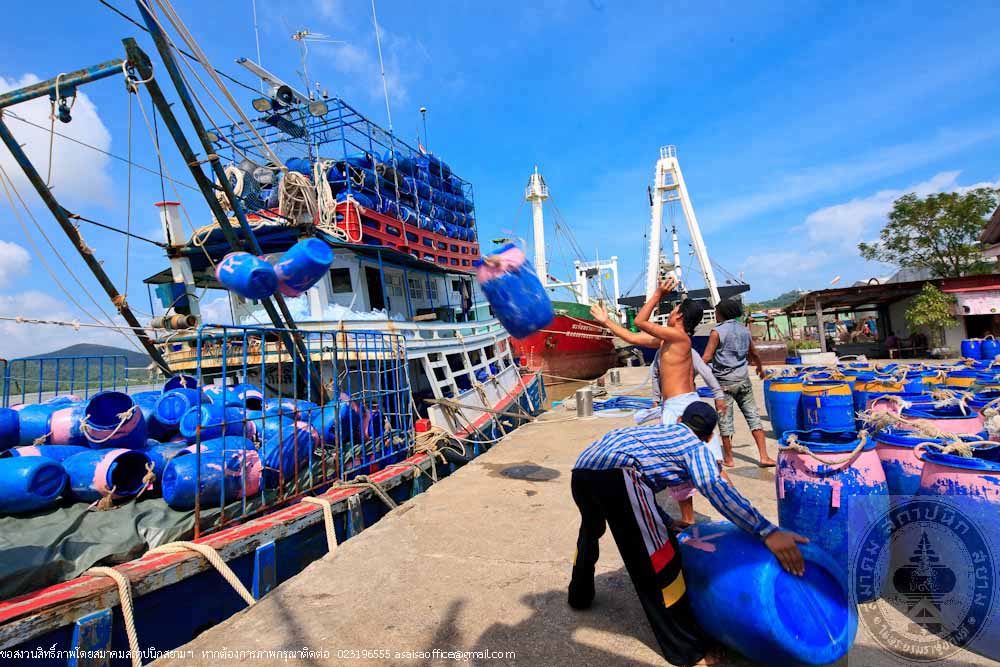
โรงสีหับโห้หิ้น
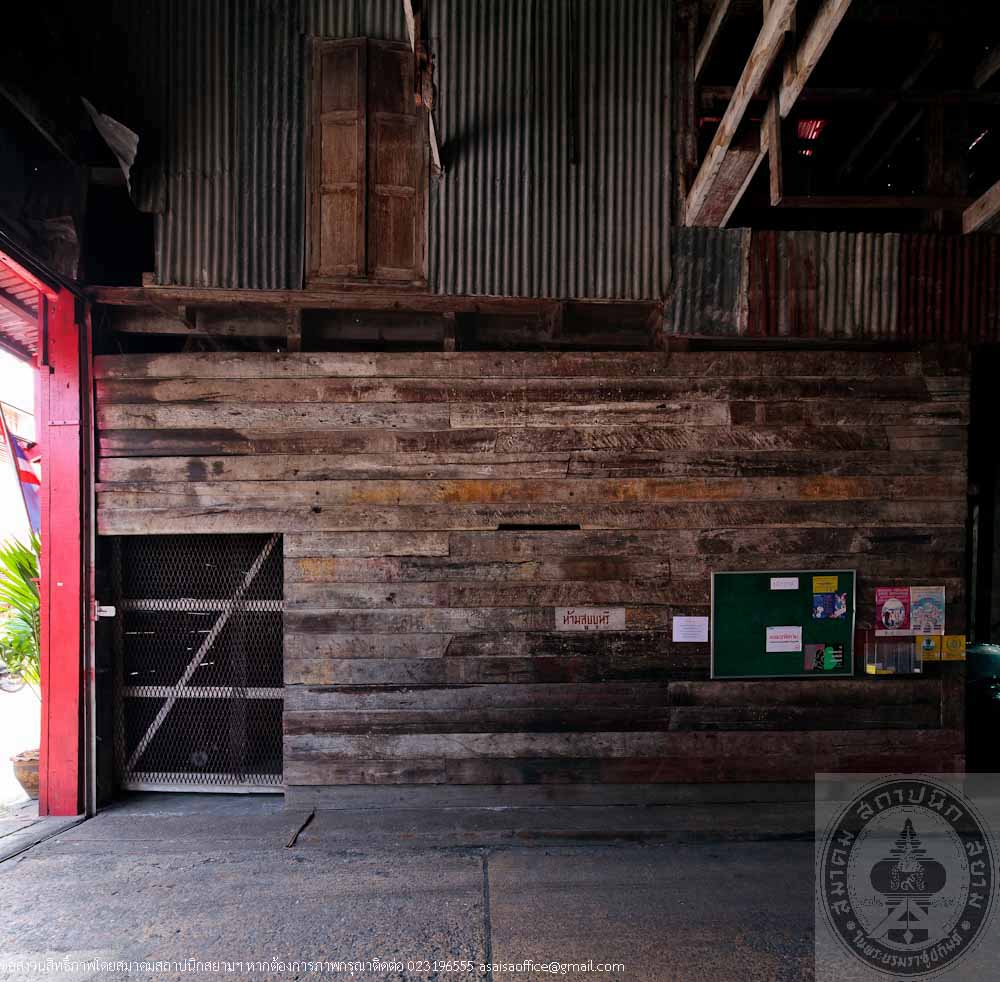
โรงสีหับโห้หิ้น
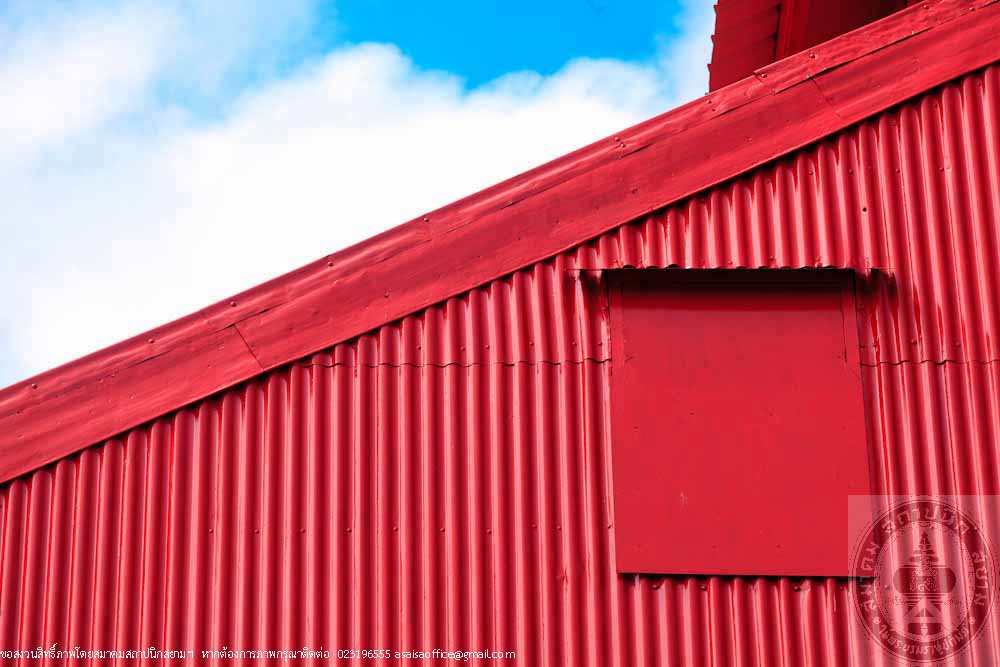
โรงสีหับโห้หิ้น
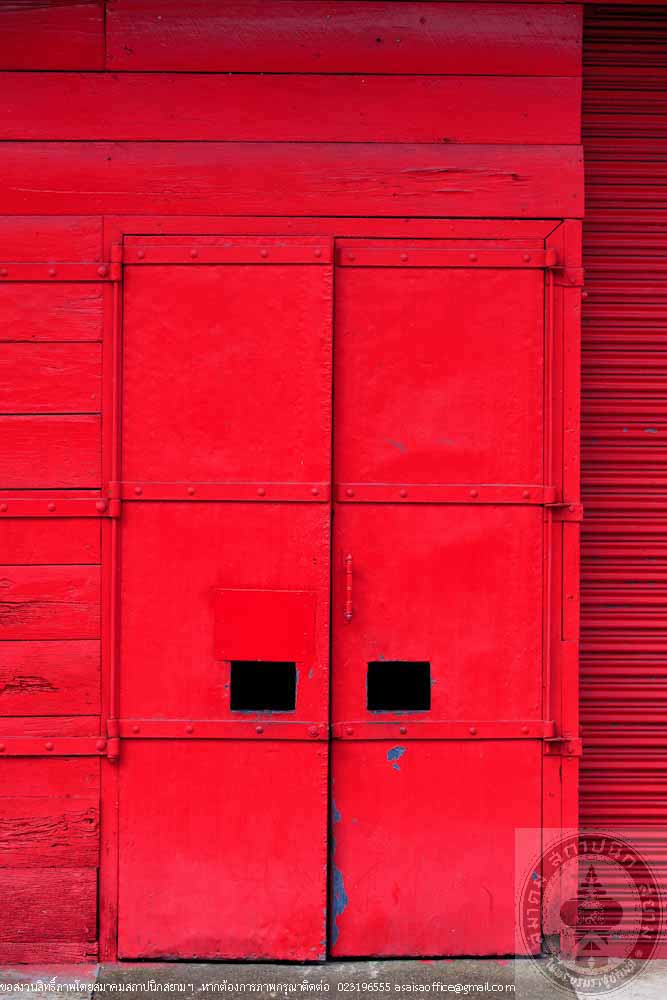
โรงสีหับโห้หิ้น
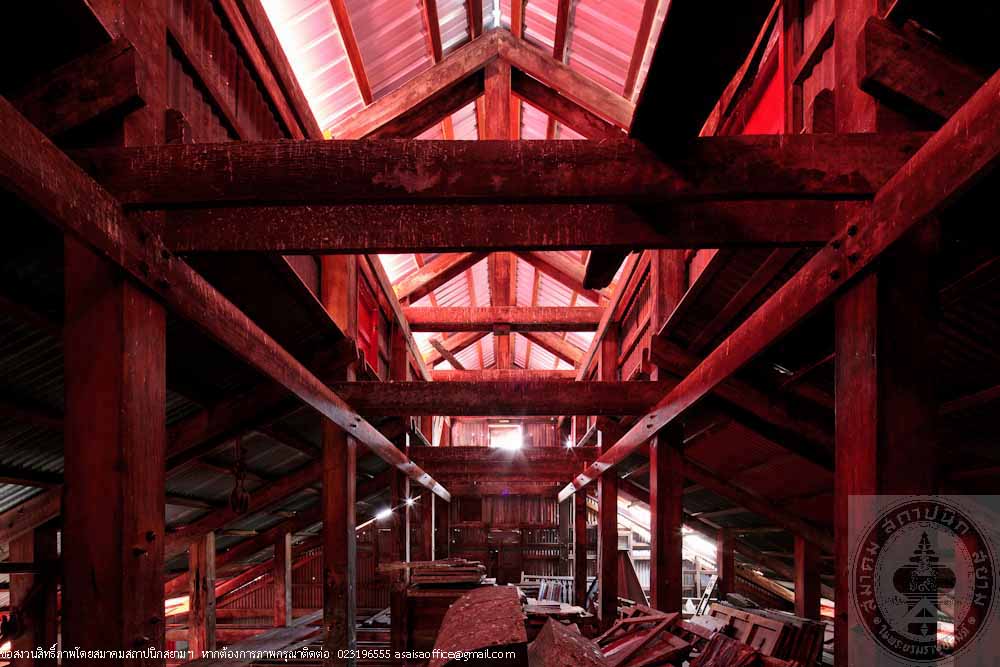
โรงสีหับโห้หิ้น
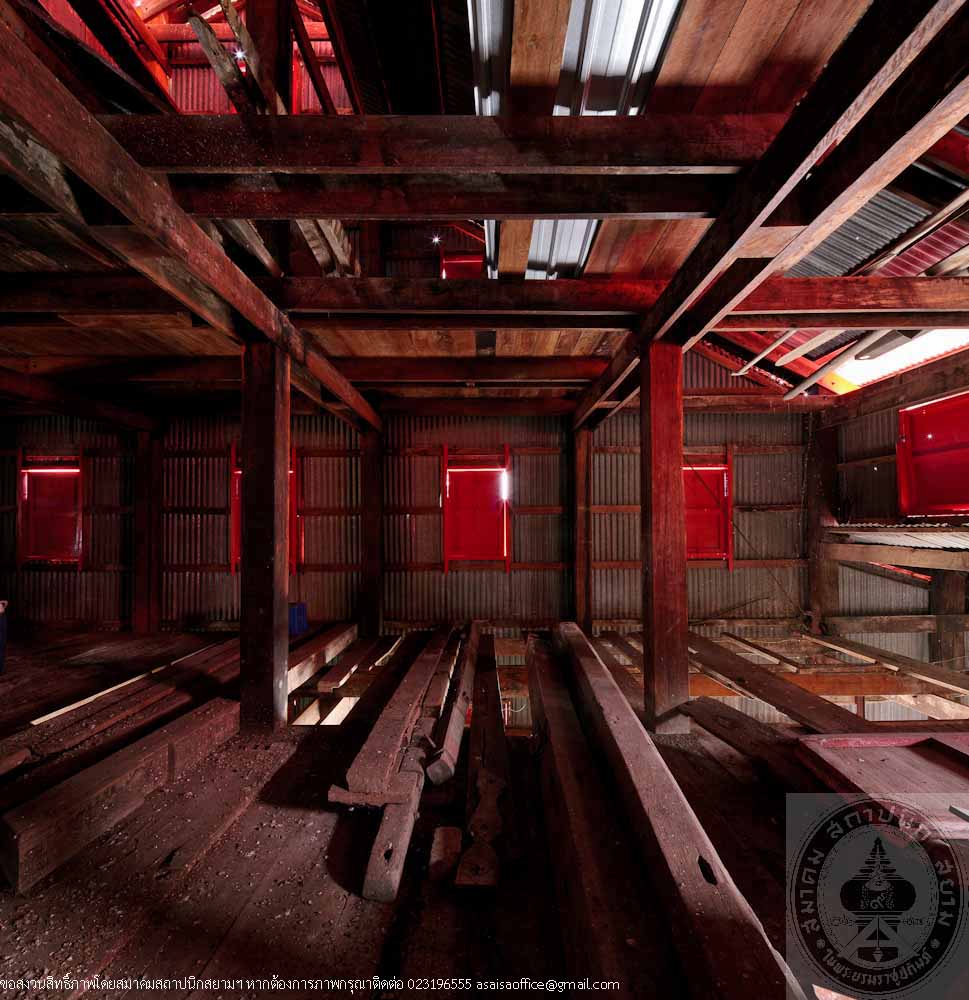
โรงสีหับโห้หิ้น
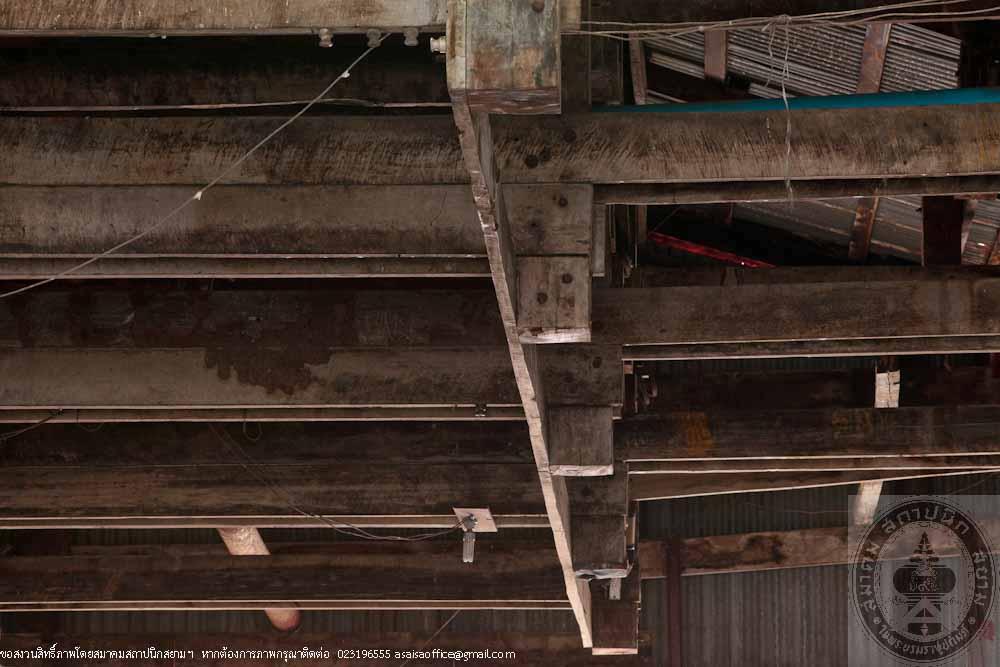
โรงสีหับโห้หิ้น
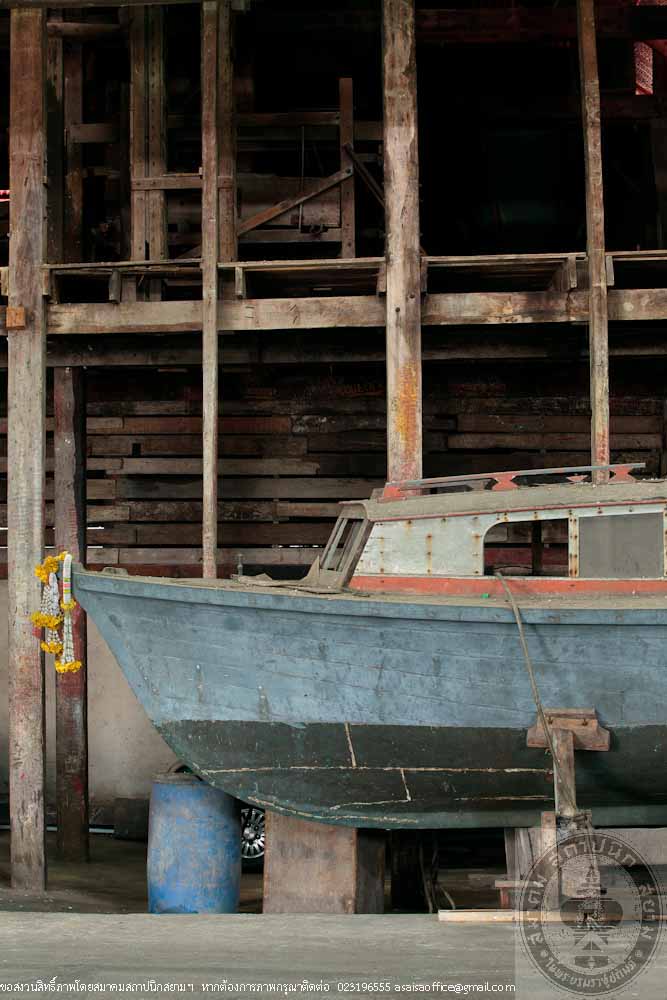
โรงสีหับโห้หิ้น
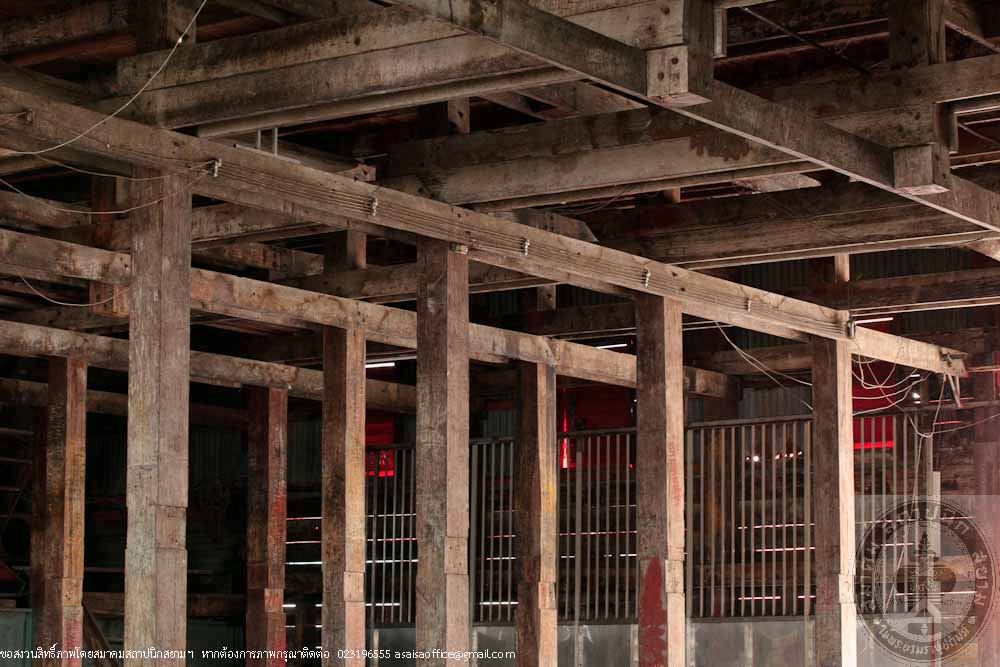
โรงสีหับโห้หิ้น
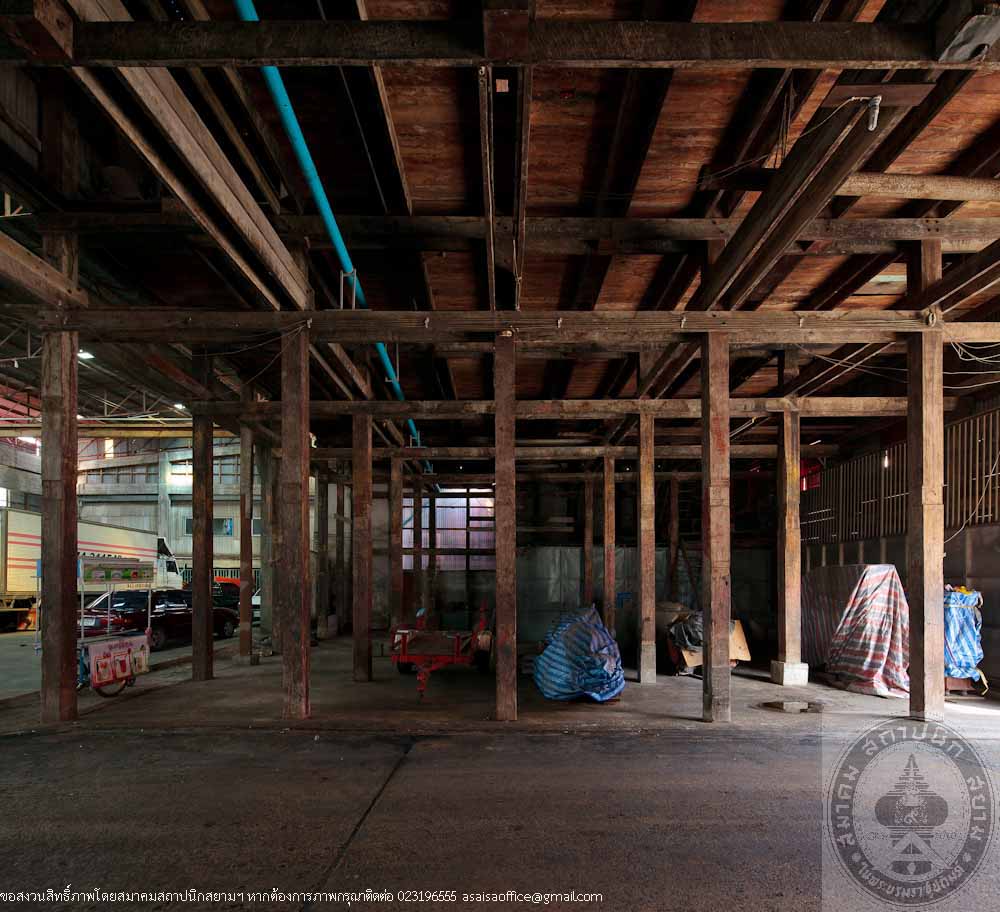
โรงสีหับโห้หิ้น
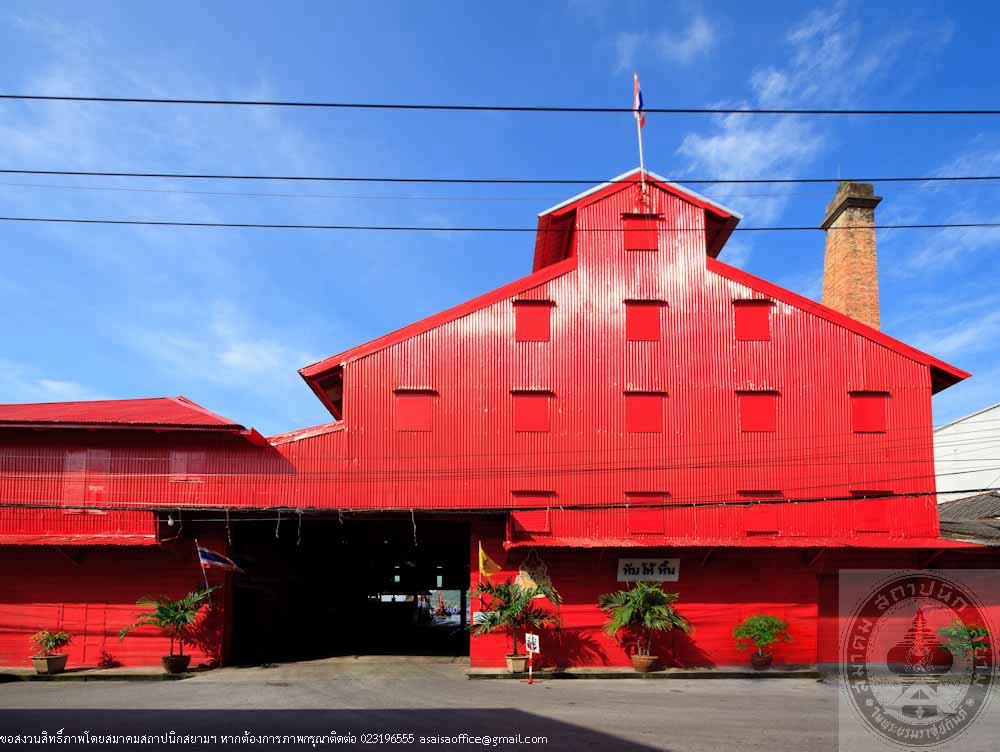
โรงสีหับโห้หิ้น
-

โรงสีหับโห้หิ้น
-

โรงสีหับโห้หิ้น
-

โรงสีหับโห้หิ้น
-

โรงสีหับโห้หิ้น
-

โรงสีหับโห้หิ้น
-

โรงสีหับโห้หิ้น
-

โรงสีหับโห้หิ้น
-

โรงสีหับโห้หิ้น
-

โรงสีหับโห้หิ้น
-

โรงสีหับโห้หิ้น
-

โรงสีหับโห้หิ้น
-

โรงสีหับโห้หิ้น
-

โรงสีหับโห้หิ้น
Hub Ho Hin Rice Mill
Location 13 Nakhon Nok Road, Tambon Bo Yang, Amphoe Mueang, Songkhla Province
Proprietor Rattanaprakarn Family
Date of Construction 1921
Conservation Awarded 2011
History
Hub Ho Hin Rice Mill is a rice mill using a big steam engine with a large chimney of 34 metres high built by Khun Ratchakitkari (Sunliang Saowapruk) following to the standard of the British. The name “Hub Ho Hin” in the Hokkien dialect means the harmonious unity. The operation was started in 1927 and the manager was Mr. Suchart Rattanaprakarn. In 1941, the Japanese Army invaded the city of Songkhla and the mill became a storehouse for military supplies duringthe World War II. After the war, the mill was improved to be a pier to transfer passengers between Ranod District and Muang District, a plant for a traditional soft drink with a small ice plant. The mill was closed down since there were many small rice mills. From 1952-1984, the mill was changed to a rubber warehouse for delivering to ships waiting in the sea. After the deep-sea port of Songkhla was opened in 1984, it had to stop the operation. Then, the family has used the mill as a dock for small fishing boats until now.
It consists of 4 connected units of 70 metres long along the road. Each side of the building is 25 metres deep and the back is close to the Songkhla Lake. The front unit has single storey and the next unit has 2 storeys, which were used to place the steam engine imported from England. The third unit was used as a rice mill with an open entrance. The last one-floored unit was used as an office and a parking. The structure of the building is built with hardwood. The outer walls are lined with thick zinc imported from England. The first and fourth units have a gable roof. The roof of the second unit has 2 tiered; that is: the lower hip roof and the upper gable roof. The roof of the rice mill is a 3 tiered gable roof. The roofs of the first, second and third units are made of thick zinc the same as the zinc of the outer walls of the building. The roof of the fourth unit is covered with carved tiles. The whole building is painted in red so Songkhla people call it as “Red Building”.
The family has maintained the rice mill in good condition of which the architectural style is valuable for the history of the nation.