อาคารหย่งเชียง
อาคารหย่งเชียง
ที่ตั้ง เลขที่ 2 – 4 ถนนวิชยานนท์ ตำบลช้างม่อย อำเภอเมือง จังหวัดเชียงใหม่
สถาปนิก/ผู้ออกแบบ นายกิมยง (ต้นตระกูลตันกิมยง)
บูรณะโดย นายธนกฤต เทียนมณี
ผู้ครอบครอง นางสาว สลิลทิพย์ ตียาภรณ์
ปีที่สร้าง พ.ศ. 2447
ประวัติ
อาคารหย่งเชียง หรือภาษาจีนแต้จิ๋วเรียกว่า “เตียหย่งเชียง” หรือภาษาจีนกลางออกเสียงว่า “หลงชาง หรือ หลุงชาง” มีความหมายว่า “ความเจริญรุ่งเรือง” ถูกสร้างขึ้นในปี พ.ศ. 2447 (ตามโฉนดที่ดิน) โดยนายจีนกี กีเซ่งเฮง บุตรชายของเล่าก๋ง เตียบู้เซ้ง ซึ่งผู้นำชุมชนพ่อค้าจีนบริเวณวัดเกตในสมัยรัชกาลที่ 5 และเป็นต้นตระกูล เตียหย่งเชียง (ตียาภรณ์) โดยอาคารหลังนี้นายจีนกี กีเซ่งเฮง สร้างให้กับบุตรชาย คือ นายทองอยู่ ตียาภรณ์ (นามจีน คือ เตียหย่งเชียง) เพื่อใช้เป็นร้านค้าและเก็บสินค้า โดยอาคารนี้สร้างขึ้นพร้อมๆ กับตลาดวโรรส (กาดหลวง) อันเป็นศูนย์กลางทางเศรษฐกิจของเมืองใหม่ นายทองอยู่ได้ครอบครองอาคารมาตลอดช่วงอายุขัยของท่านจนตกทอดถึง รศ.ดร.สุพจน์ ตียาภรณ์ เมื่อปี พ.ศ. 2515 และปัจจุบันอาคารได้ตกทอดมาถึง ลูกสาว คือ นางสาว สลิลทิพย์ ตียาภรณ์ เมื่อปี พ.ศ. 2553 ต่อมาในปี พ.ศ. 2554 ได้มีการปรับปรุงซ่อมแซมอาคารเพื่อให้สามารถประกอบกิจการการค้าต่อไปได้
อาคารหย่งเชียงเป็นอาคาร 2 ชั้น กว้าง 14.20 เมตร ยาว 13.80 เมตร ผังพื้นอาคารเป็นรูปตัวแอล หลังคาเป็นแบบปั้นหยาผสมจั่ว เป็นสถาปัตยกรรมล้านนาผสมกับสถาปัตยกรรมแบบจีน ด้านหน้าอาคารทั้งสองด้านที่ติดกับถนนท่าแพและถนน วิชยานนท์ ใช้อิฐก่อเป็นเสาขนาด 75 เซนติเมตร เว้นช่องเป็นจังหวะตลอดแนวอาคารทั้งสองด้าน ร่นผนังของอาคารชั้นล่างเพื่อให้เกิดทางเดินเท้า (arcade) ลักษณะของโครงสร้างใช้การก่ออิฐรับน้ำหนักหนา 0.60 เซนติเมตร เพื่อรับน้ำหนักพื้นชั้นสอง โดยการใช้คานไม้ขนาด 4 นิ้ว วางสอดเข้าไปในผนังก่ออิฐเพื่อรับโครงสร้างพื้น ประตูหน้าต่างมีการก่ออิฐเป็นรูปโค้งครึ่งวงกลม (arch) และเจาะช่องระบายอาคารเป็นรูปวงกลมเหนือประตูหน้าต่างทุกบาน
อาคารหย่งเชียงแสดงให้เห็นถึงความตั้งใจของเจ้าของอาคารในการรักษาตึกแถวค้าขายแบบดั้งเดิม สามารถเป็นตัวอย่างของงานสถาปัตยกรรมแบบก่ออิฐผสมไม้ยุคแรกๆ ของเมืองเชียงใหม่ในสมัยนั้นได้เป็นอย่างดี
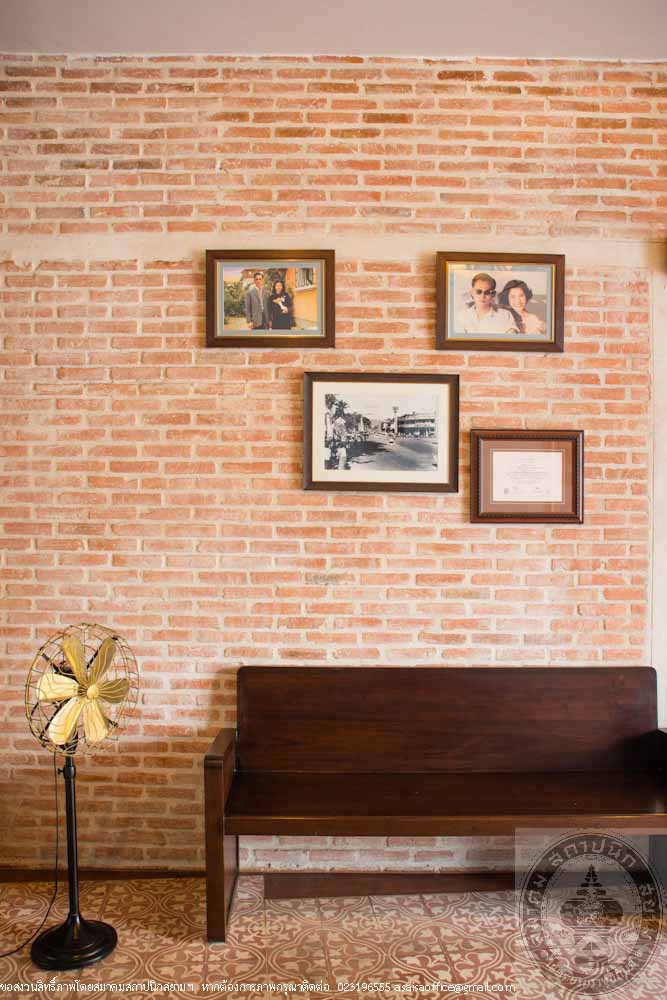
หย่งเชียง
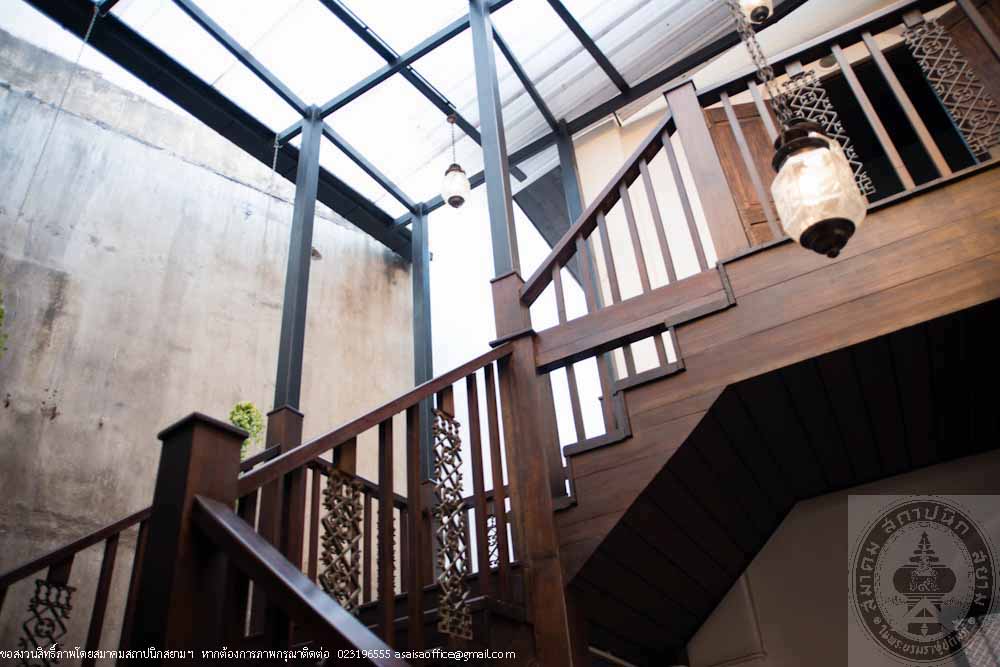
หย่งเชียง
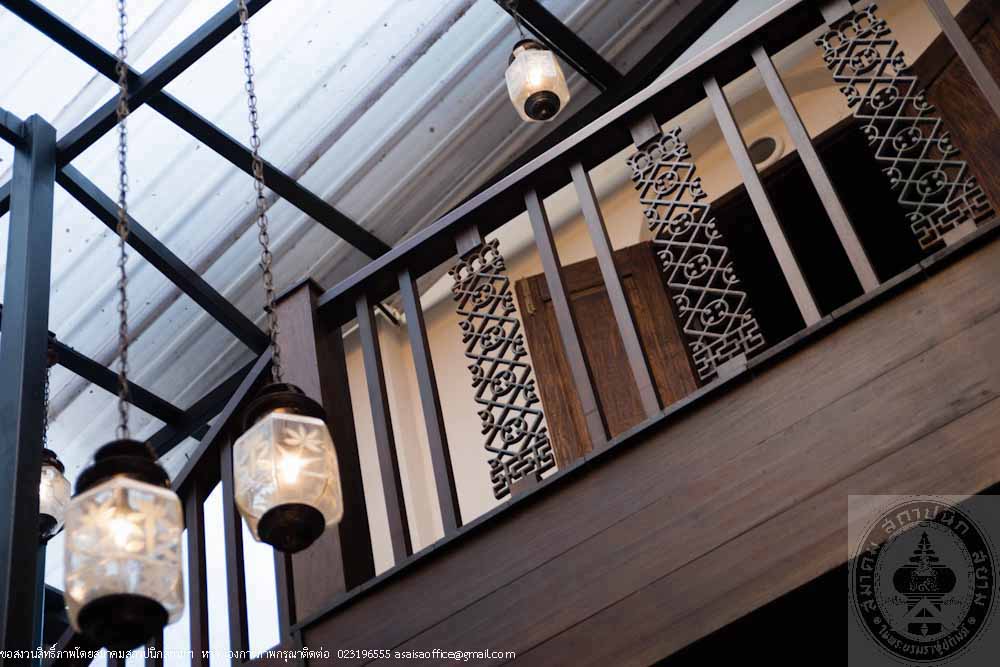
หย่งเชียง
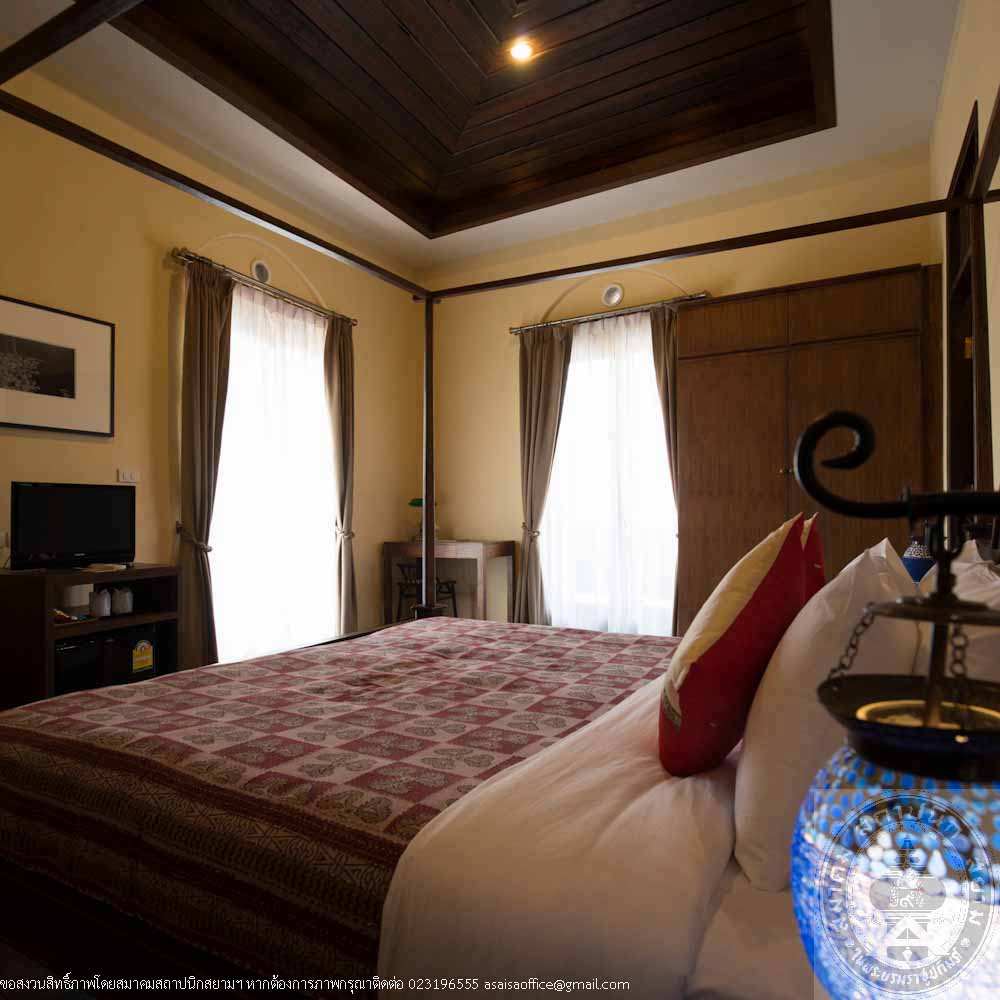
หย่งเชียง
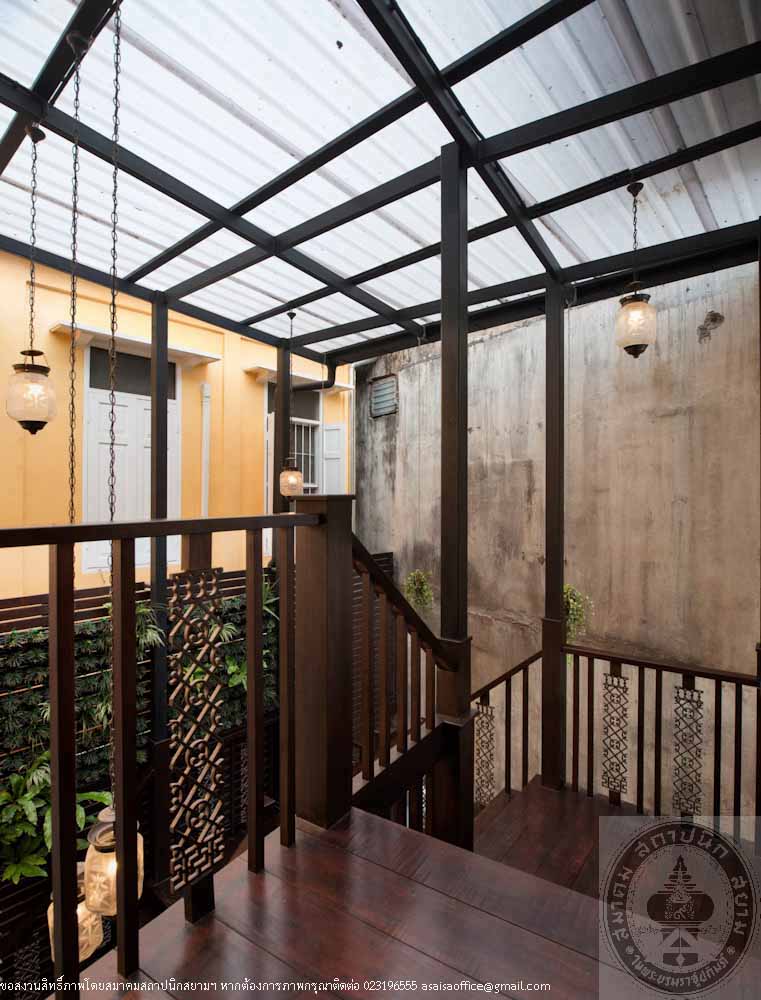
หย่งเชียง
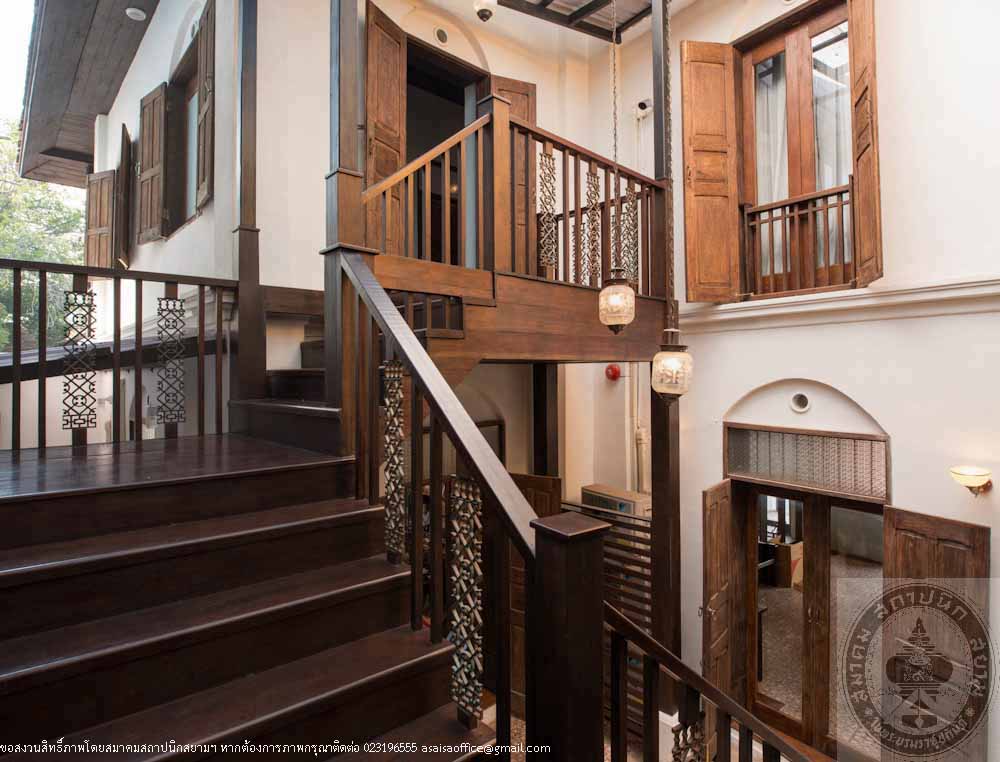
หย่งเชียง
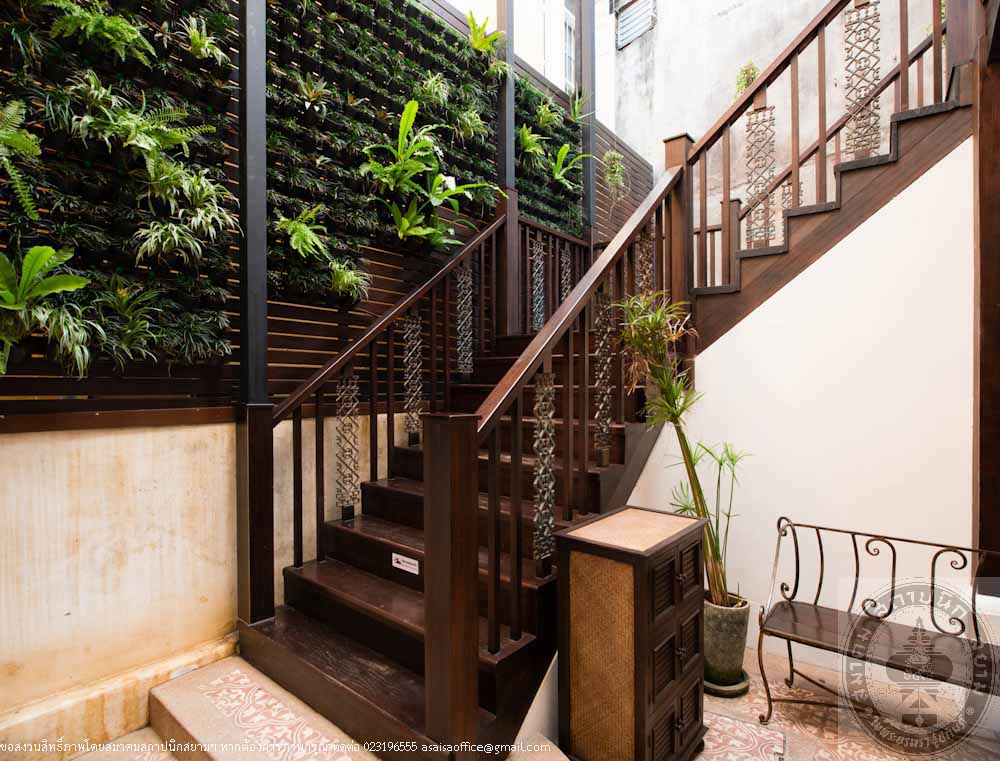
หย่งเชียง
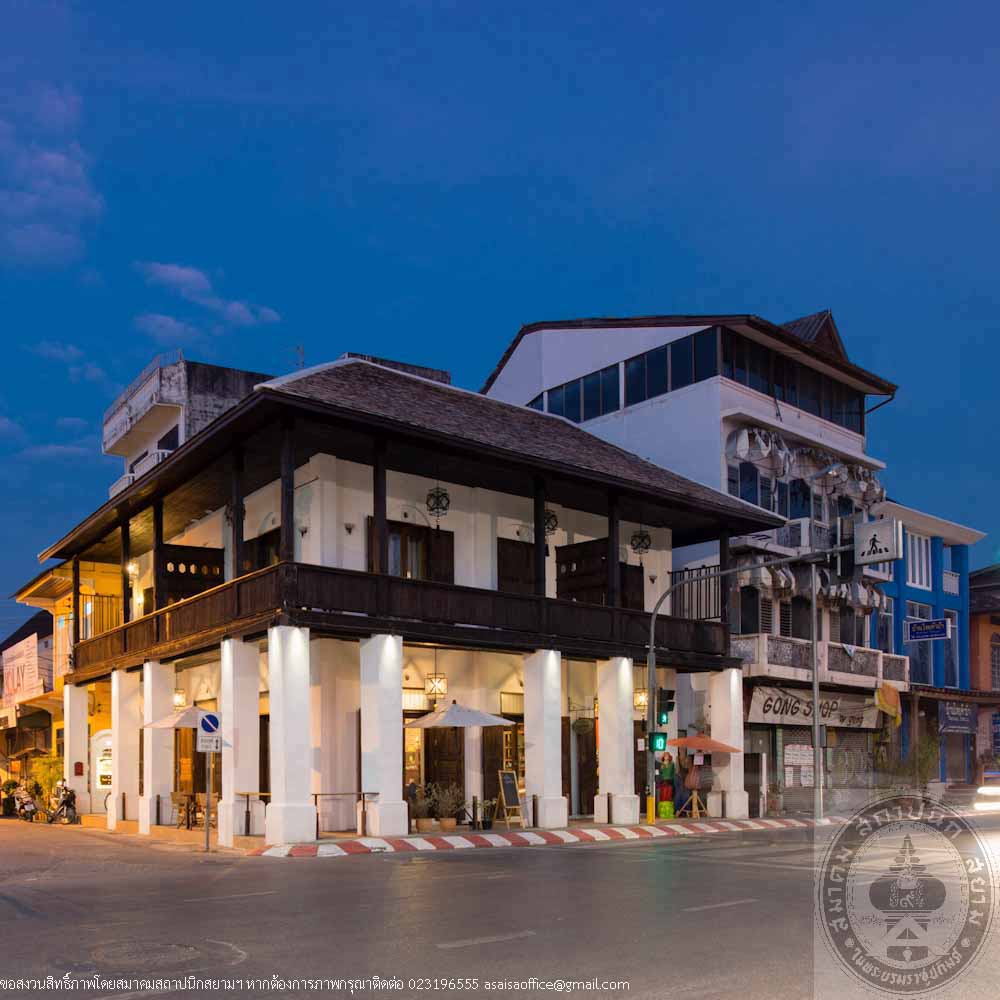
หย่งเชียง
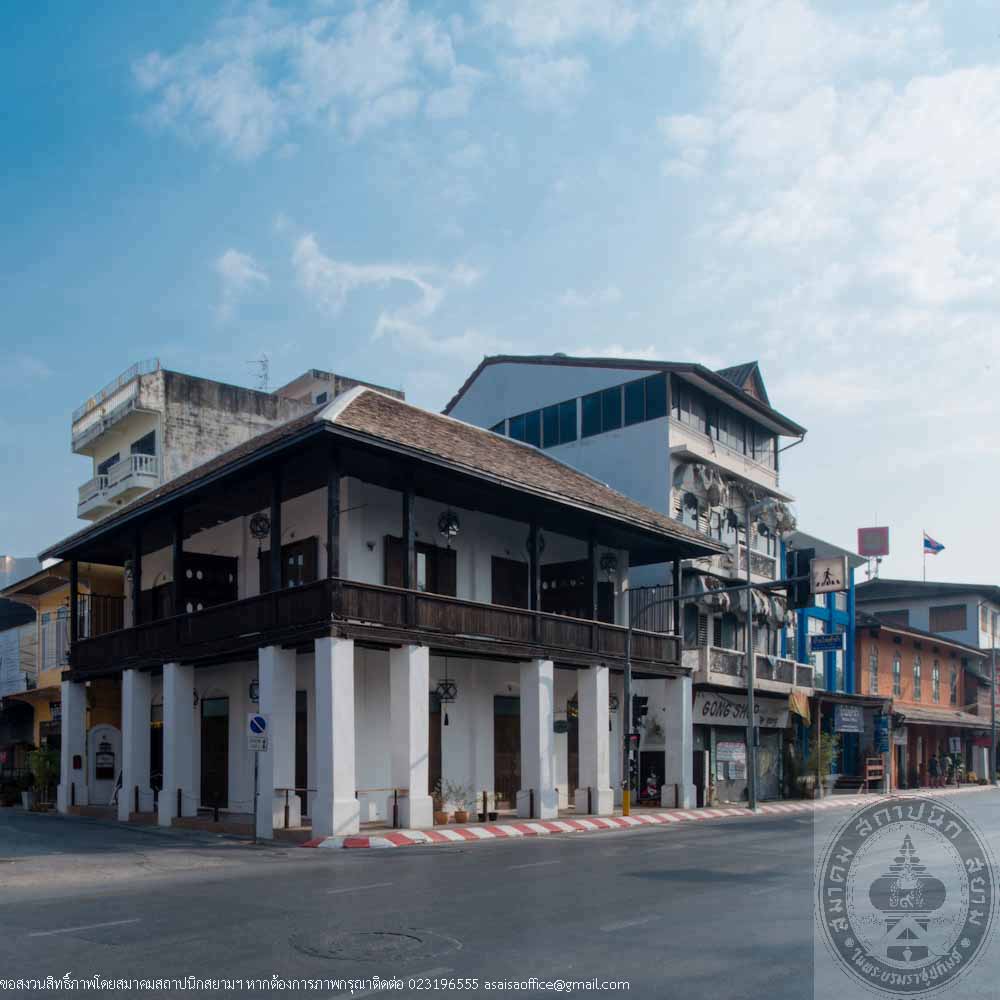
หย่งเชียง
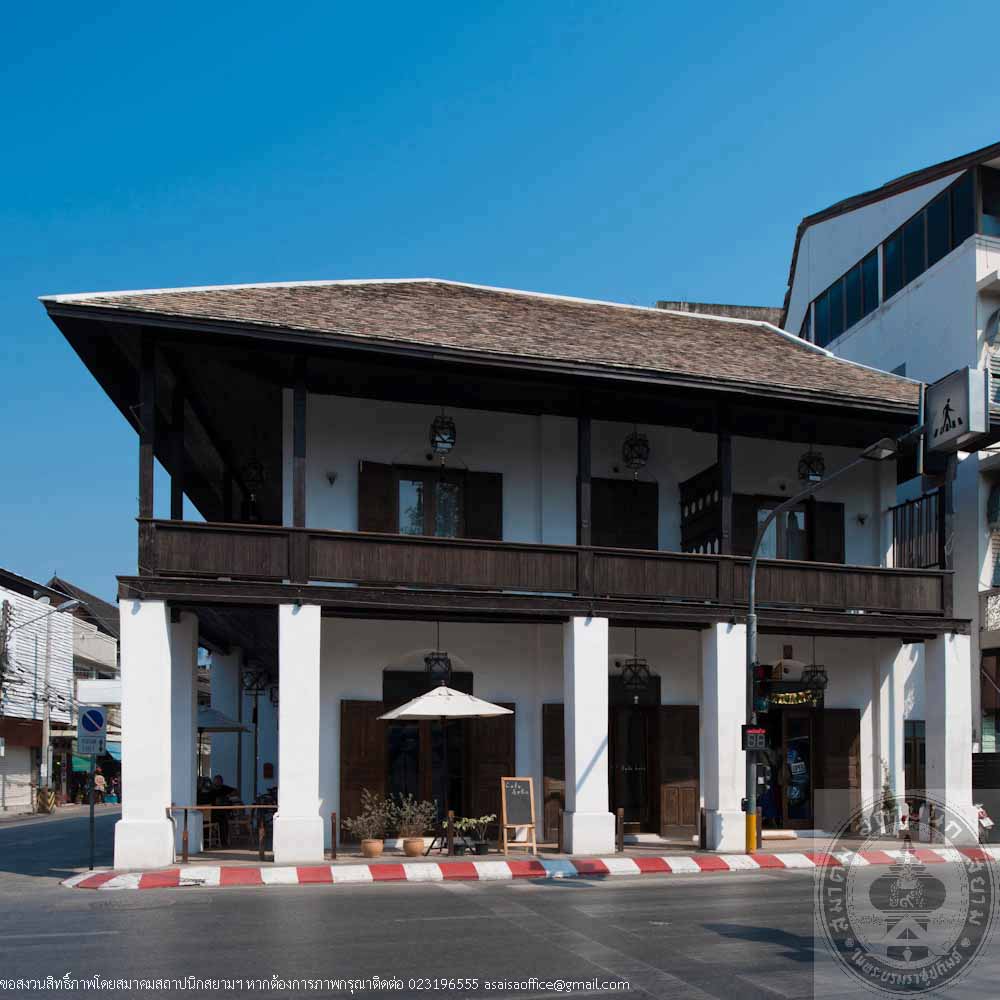
หย่งเชียง
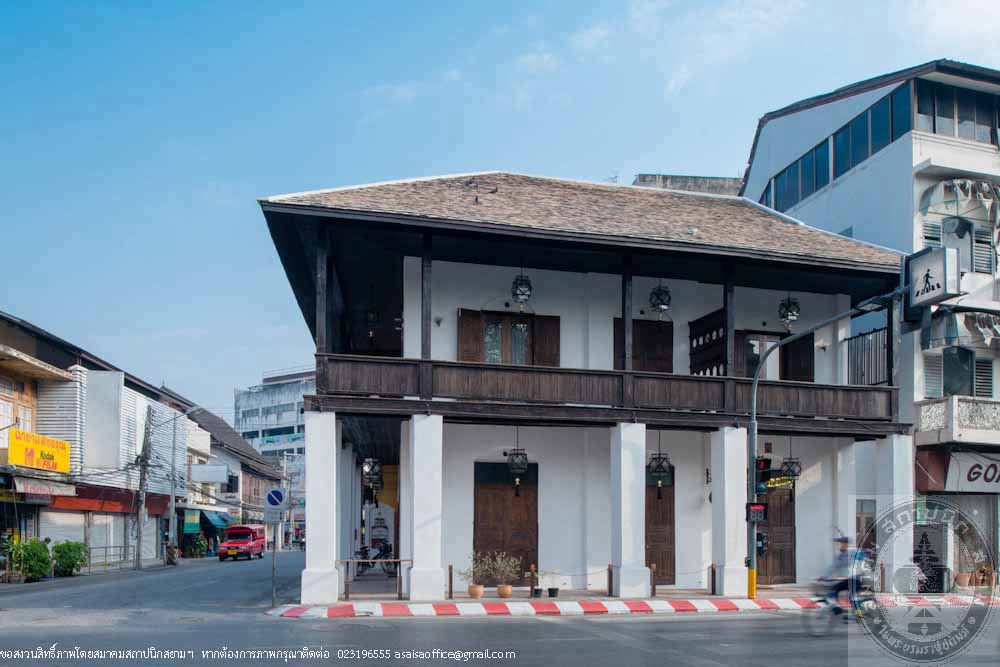
หย่งเชียง
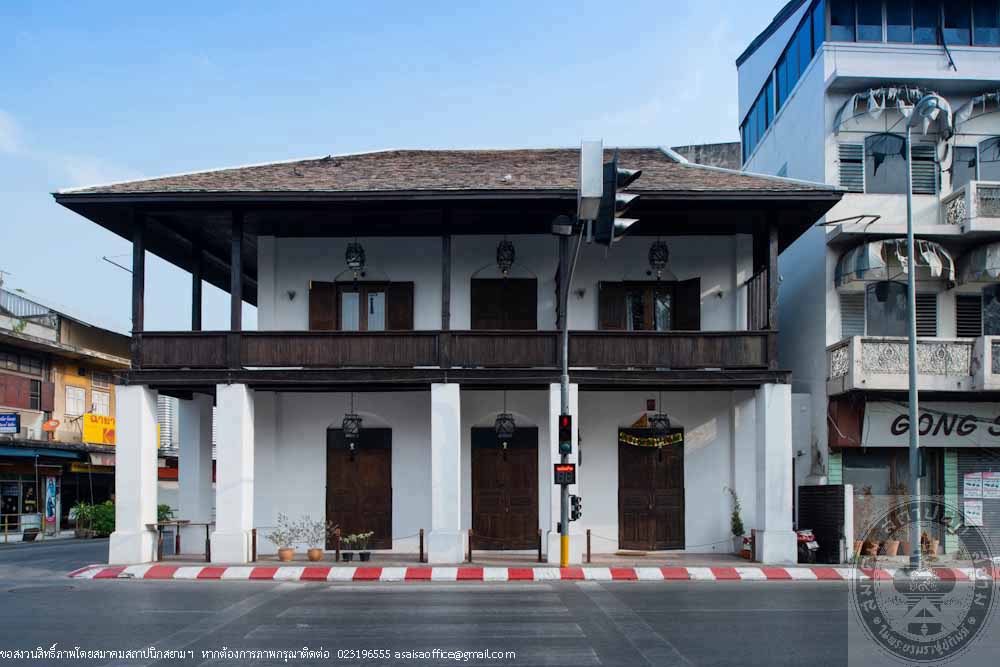
หย่งเชียง
-

หย่งเชียง
-

หย่งเชียง
-

หย่งเชียง
-

หย่งเชียง
-

หย่งเชียง
-

หย่งเชียง
-

หย่งเชียง
-

หย่งเชียง
-

หย่งเชียง
-

หย่งเชียง
-

หย่งเชียง
-

หย่งเชียง
Yong Chiang Building
Location 2 - 4 Wichayanon Road, Chang Moi, Muang, Chiangmai
Architect/ Designer Kim Yong (Founder of Tankimyong family)
Restored by Tanaklit Tianmanee
Owner Lalinthip Teeyapon
Year built 1904
History
Yong Chiang building or “Tia Yong Chiang” in Cantonese or “Long Chang or Lung Chang” in Mandarin Chinese means “Prosperity.” Built in 1904 (as per the title deed) by Chinkee Keesengheng, son of Tia Bu Seng, Leader of Chinese merchant community in Wat Ket area in the reign of King Rama V and founder of Tia Yong Chiang (Teeyaphon) family. Chinkee Keesengheng built this building for his son, Tongyoo Teeyaphon (Tia Yong Chiang in Chinese) to be a shop and warehouse. Built in the same period as Waroros Market (Gad Luang) which is the economic center of the new city. Tongyoo is in possession of the building throughout his life until it was passed on to Ass. Pro. Dr. Supoj Teeyaphon in 1972 and has recently passed down to his daughter, Lalinthip Teeyaphon in 2010. The building has undergone a major restoration in 2011 to be able to continue to operate the business in the building.
Yong Chiang building has 2 stories, 14.20 meter wide and 13.80 meter long, L-shape floor plan, a mix of hip and gable roof and a combination of Lanna and Chinese architecture. Both front sides of the building face Ta Pae Road and Wichayanon Road accordingly. Brick pillars of 75 centimeter wide leave even space between each two throughout both side of the building. The downstairs walls were retracted to form a walk way (arcade.) The building structure is built of load-bearing bricks of 0.60 centimeter thick to bear the second floor load, by inserting 4 inches wood beam into the brick walls to support the floor structure. Doors and windows are built of brick masonry into semi-circle arches with round ventilation hole drilled above all doors and windows.
Yong Chiang building indicates the owner’s strong will to preserve traditional commercial row houses and is a practical exemplar of early brick and wood architecture in Chiangmai at the time.