บ้านพิสิษฐ์กุล
บ้านพิสิษฐ์กุล
ที่ตั้ง เลขที่ 459 ถนนปราสาท อำเภอเมือง จังหวัดพะเยา
ผู้ครอบครอง พิศมัย พิสิษฐ์กุล
ปีที่สร้าง ประมาณปี พ.ศ. 2465
ปีที่ได้รับรางวัล พ.ศ. 2553
ประวัติ
บ้านพิสิฐกุลเป็นบ้านพักของหลวงพิสิษฐ์กัยกร คหบดีเมืองพะเยาซึ่งมาจากเมืองจีน เข้ามาประกอบกิจการโรงเหล้าในบริเวณกว๊านพะเยา การก่อสร้างบ้านนั้นเริ่มจากการเก็บไม้สักก่อนการก่อสร้าง 3 ปี เลื่อยไม้ด้วยแรงคน และนำไม้ตากแห้งให้สนิท แล้วจึงเริ่มก่อสร้างบ้าน โดยมีช่างออกแบบและก่อสร้างเป็นคนจีนมาจากมณฑลเชียงไฮ้ ประเทศจีน
บ้านพิสิษฐ์กุลเป็นบ้านครึ่งตึกครึ่งไม้หลังแรกของจังหวัดพะเยา ชั้นล่างเป็นอาคารปูนคอนกรีตเสริมเหล็ก ชั้นบนเป็นไม้สักทอง หลังคาเป็นหลังคาปั้นหยาผสม หลังคาจั่วมุงด้วยกระเบื้องซีเมนต์รูปว่าว ผังพื้นอาคารเป็นรูปตัวแอล (L) มีมุขยื่นออกมาด้านหน้าตรงกลางอาคารด้านหน้ามีมุขบันไดขึ้นสู่ตัวบ้านชั้น 2 และมีหลังคาคลุม พื้นที่ใช้สอยชั้นล่างประกอบด้วยห้องรับแขก ห้องนอน ห้องครัวและห้องน้ำส่วนชั้นบนแบ่งเป็นห้องนอน 5 ห้อง และมีโถงกลางบ้าน
ในปี พ.ศ. 2544 บ้านพิสิษฐ์กุล ได้รับการบูรณะปรับปรุงครั้งใหญ่ โดยเปลี่ยนวัสดุมุงหลังคาและทาสีบ้านใหม่ทั้งหลัง ทำให้บ้านหลังนี้ยังคงรักษาคุณค่าทางประวัติศาสตร์ สถาปัตยกรรม และสภาพดั้งเดิมของบ้านไว้ได้เป็นอย่างดี
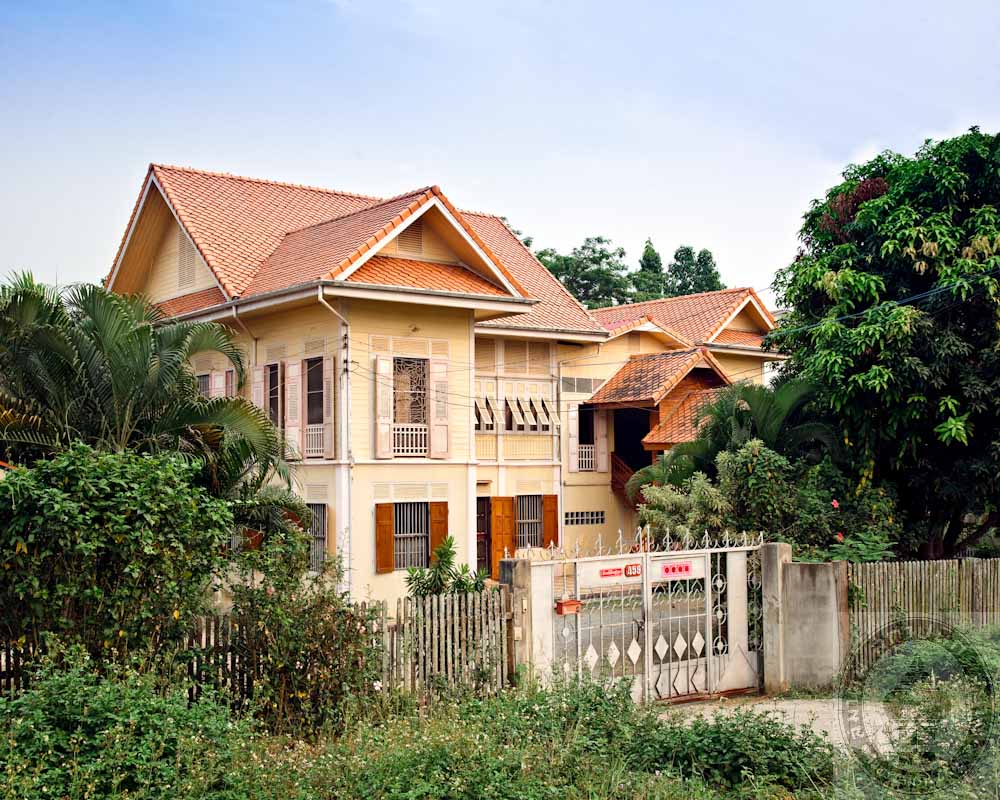
บ้านพิสิษฐ์กุล
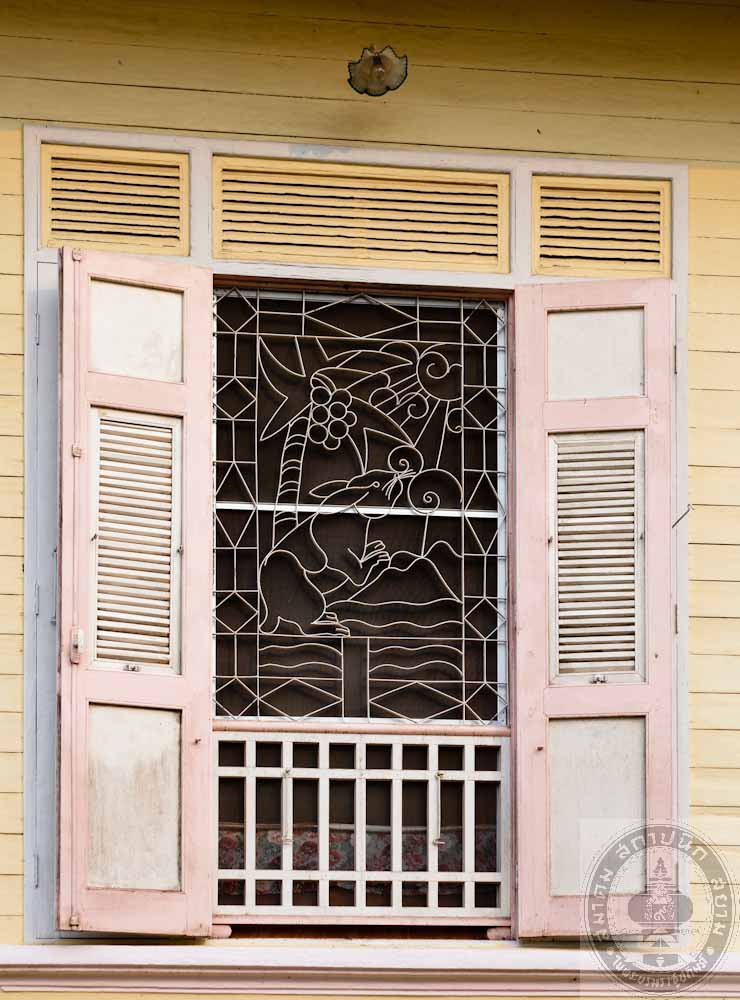
บ้านพิสิษฐ์กุล
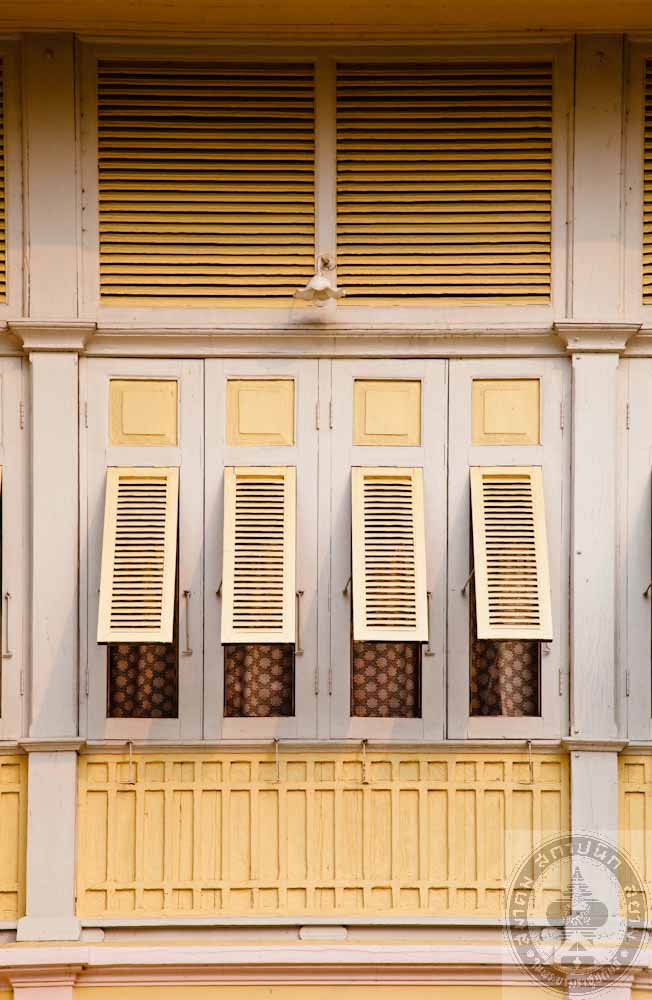
บ้านพิสิษฐ์กุล
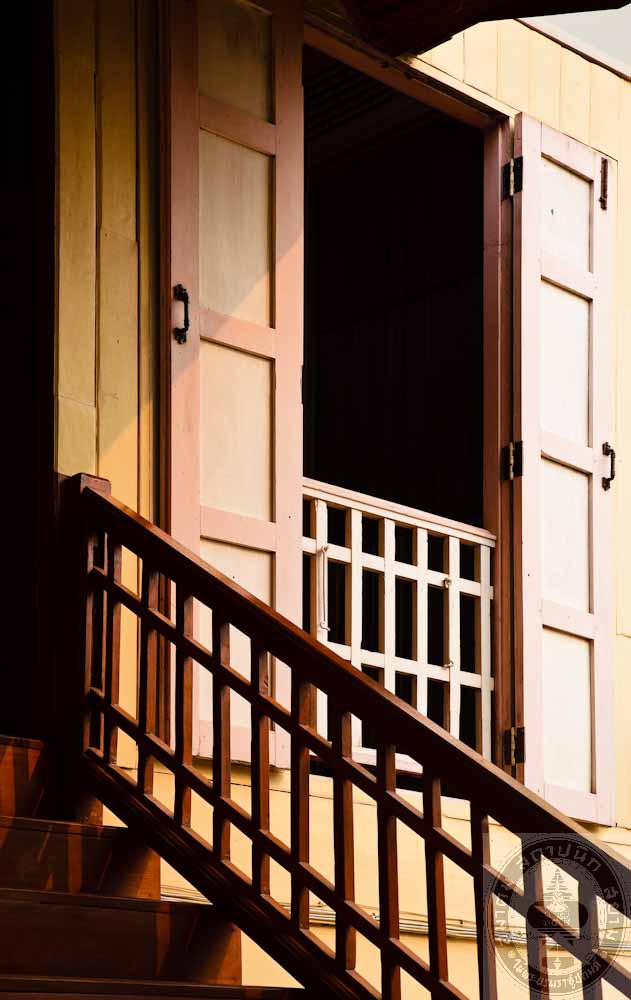
บ้านพิสิษฐ์กุล
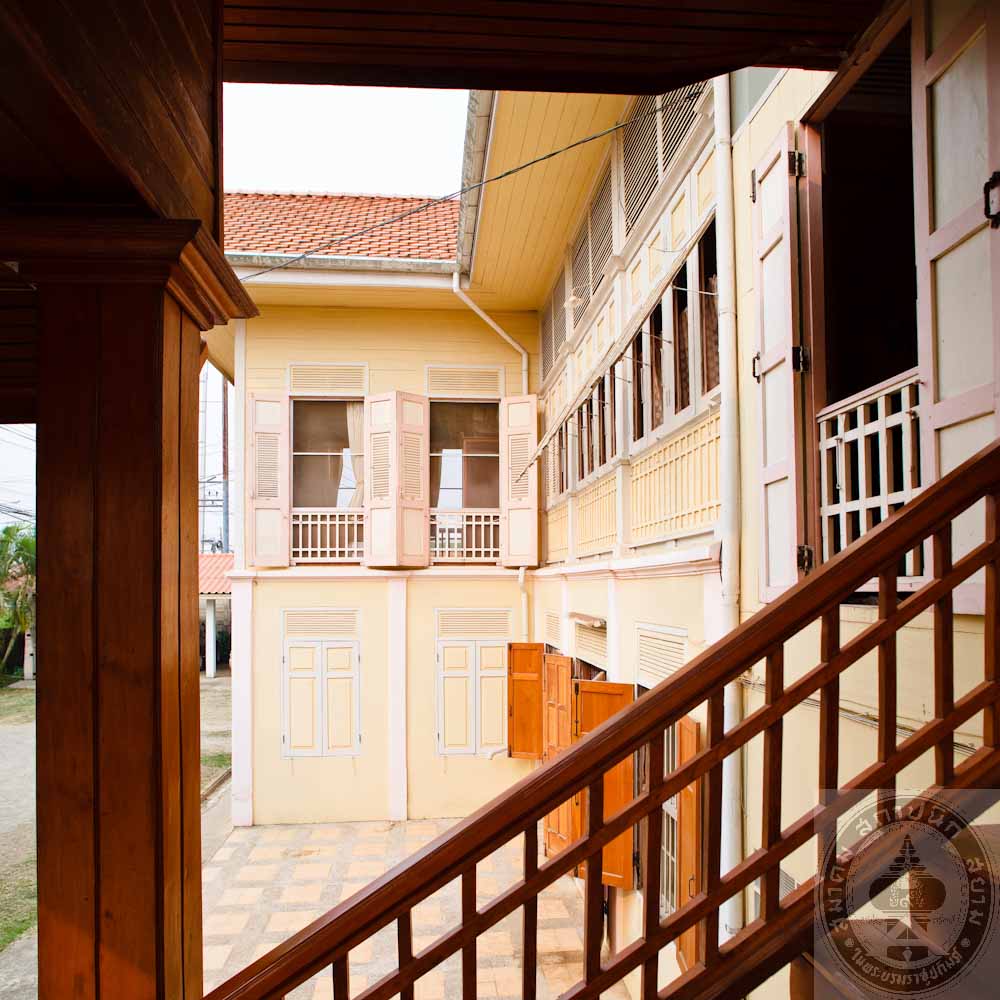
บ้านพิสิษฐ์กุล
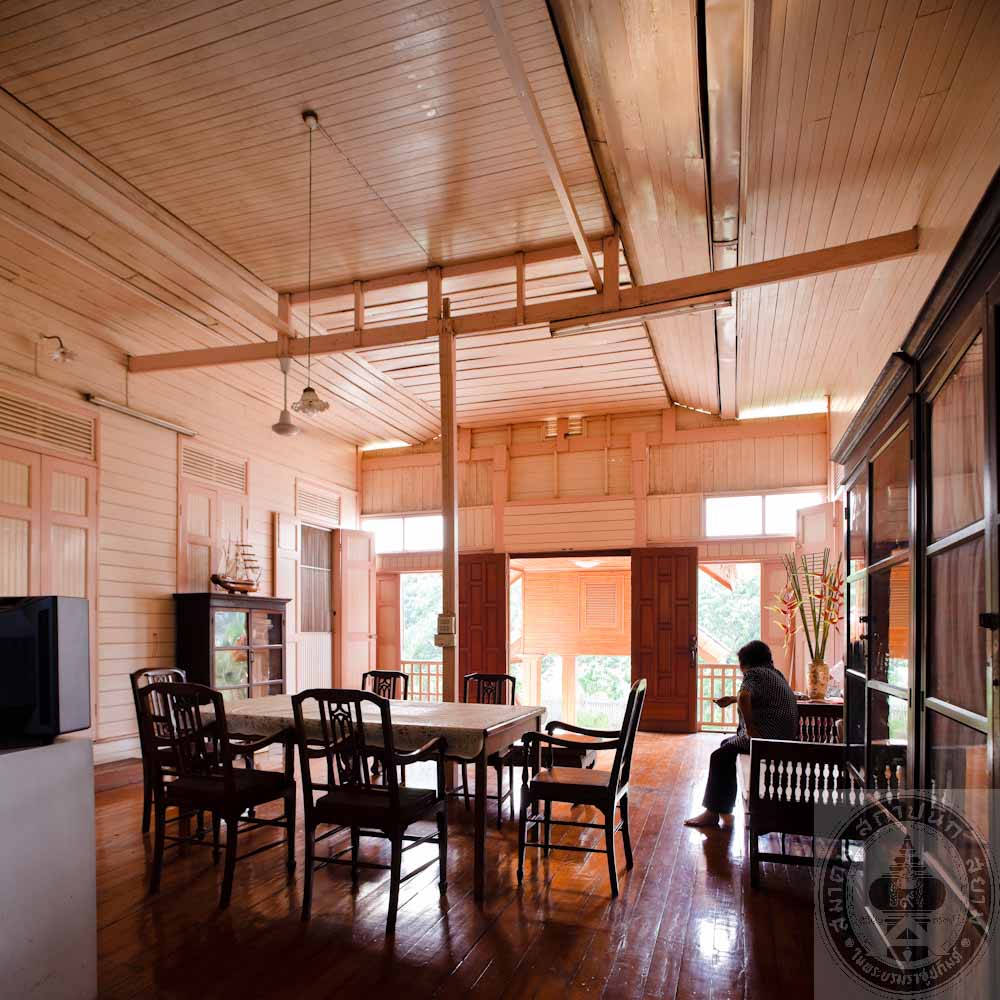
บ้านพิสิษฐ์กุล
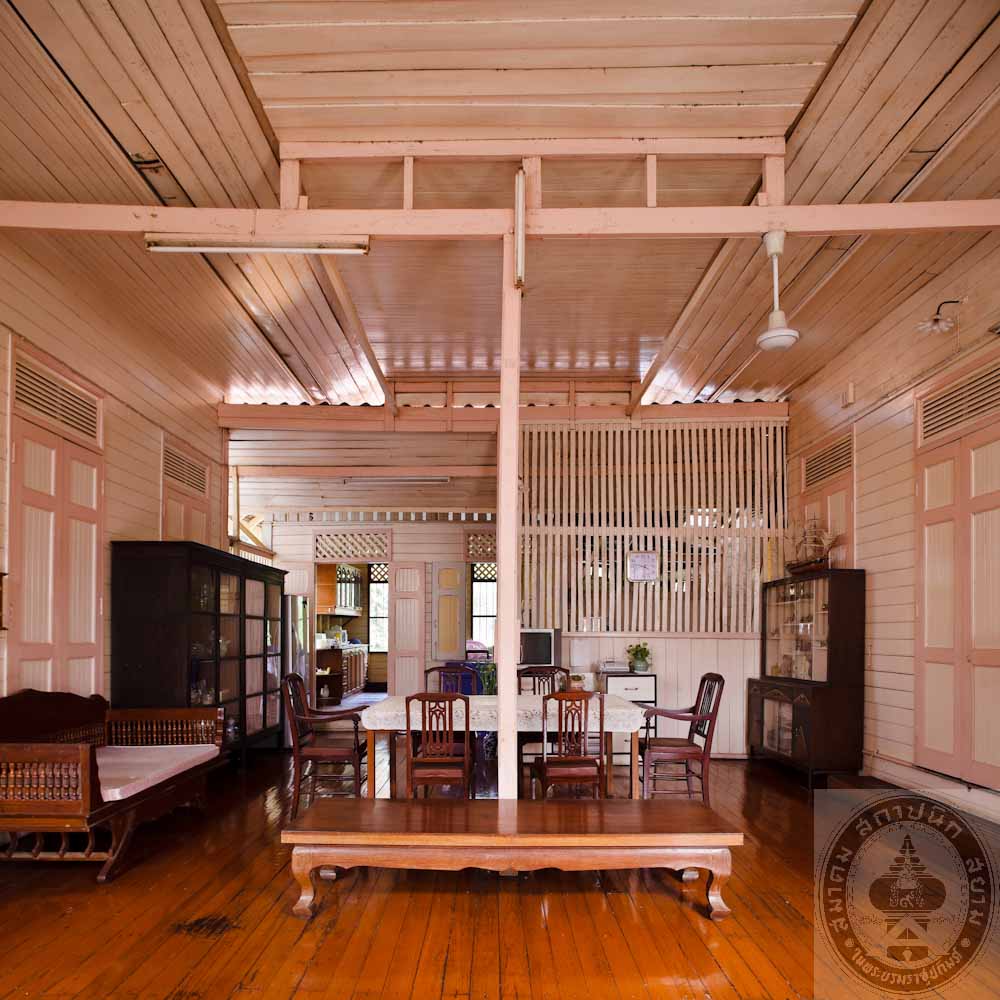
บ้านพิสิษฐ์กุล
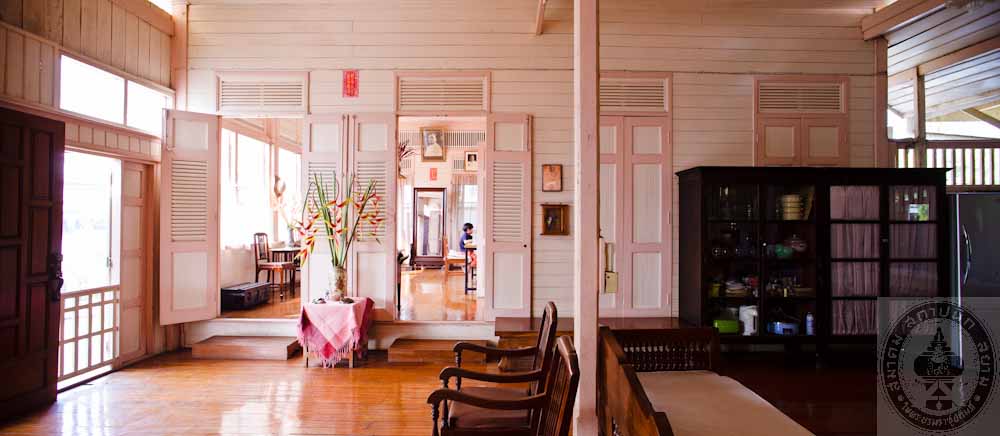
บ้านพิสิษฐ์กุล
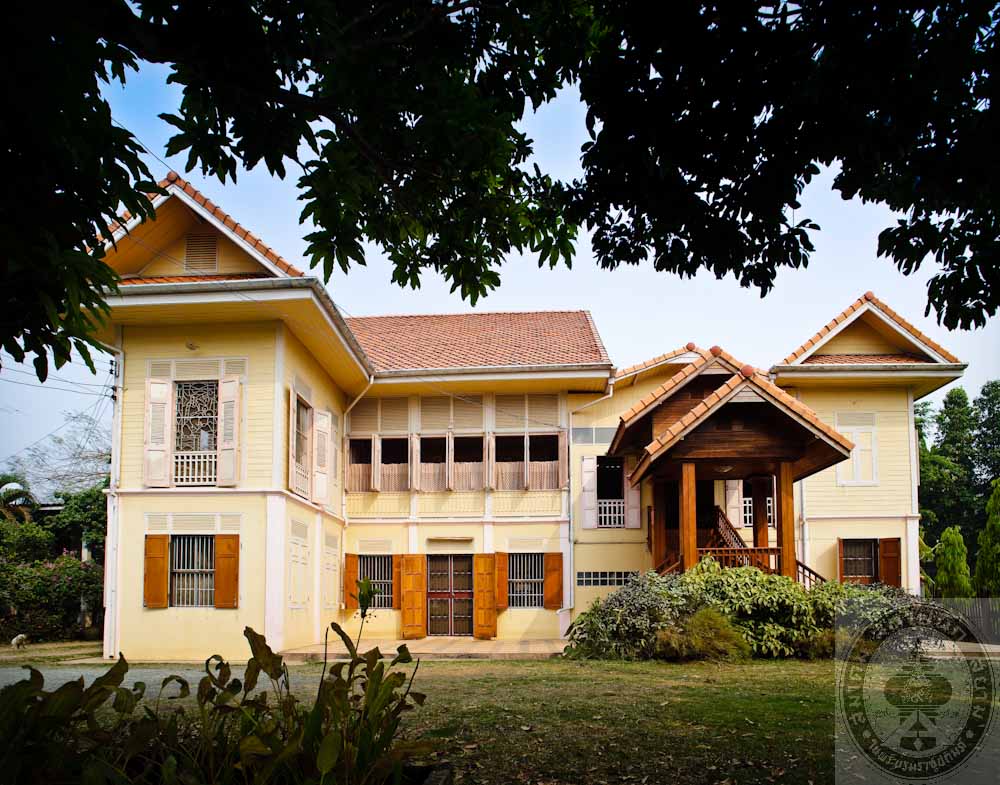
บ้านพิสิษฐ์กุล
-

บ้านพิสิษฐ์กุล
-

บ้านพิสิษฐ์กุล
-

บ้านพิสิษฐ์กุล
-

บ้านพิสิษฐ์กุล
-

บ้านพิสิษฐ์กุล
-

บ้านพิสิษฐ์กุล
-

บ้านพิสิษฐ์กุล
-

บ้านพิสิษฐ์กุล
-

บ้านพิสิษฐ์กุล
The Phisitkun House
Location 459, Prasat Road, Amphoe Mueang, Phayao Province
Proprietor Phissamai Phisitkun
Date of Construction Around 1922
Conservation Awarded 2010
History
The Phisitkun House was formerly the residence of Luang Phisit Kaiyakorn, a wealthy person who migrated from China to the Phayao province. He operated a tavern in the area of Kwan Phayao. The initial process of construction of this house commenced with the collection of teak wood kept for three years prior to construction. It was sawed down and allowed to completely dry out before the building process could begin. The house was designed by a Chinese man from Shanghai, China.
The Phisitkun House is a half wooden building. The base floor of the house is made of ferro-concrete while the upper floor is made of gold teak. The house is L- shaped with a front porch with steps installed on one side to connect with the second floor. Inside the house, the downstairs area is divided into a guest room, a bedroom, a kitchen room and a bathroom. The upstairs is composed of five bedrooms and a central hall. As the condition of the deteriorated, the owner had it renovated in 2001 by changing the entire roof and repainting the entire property.