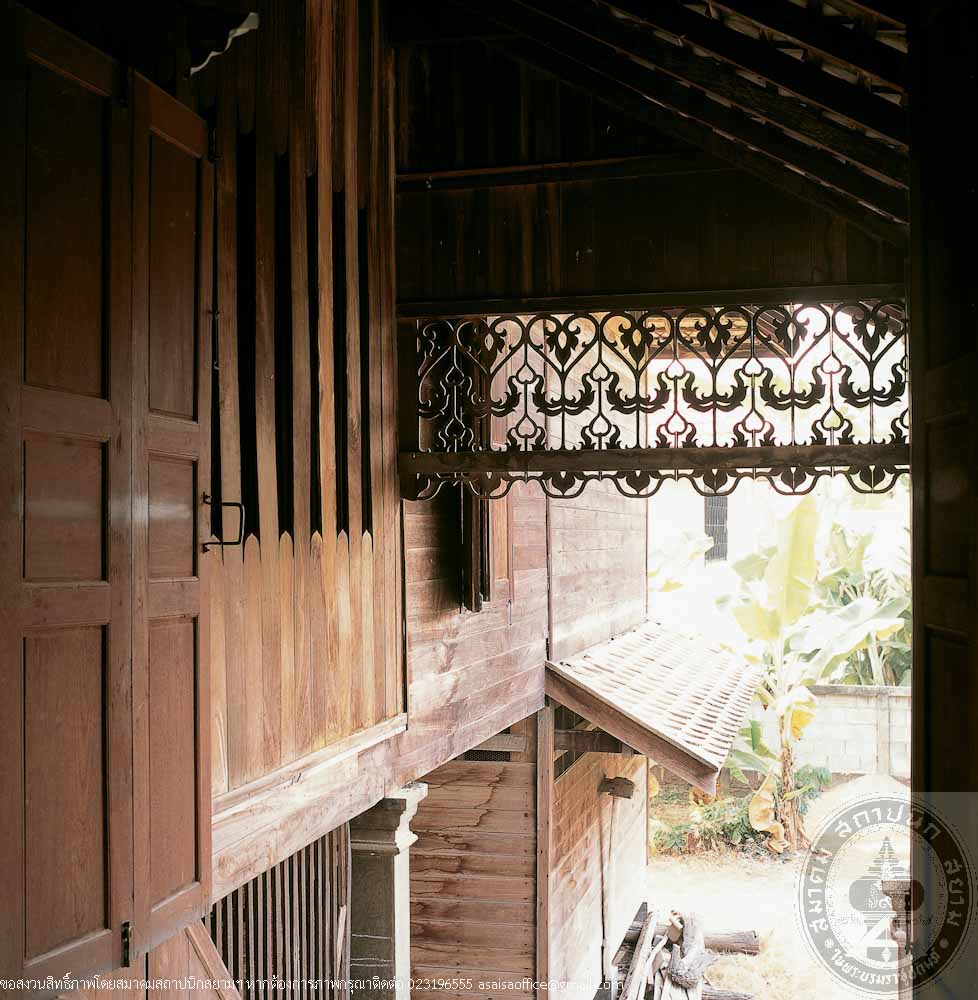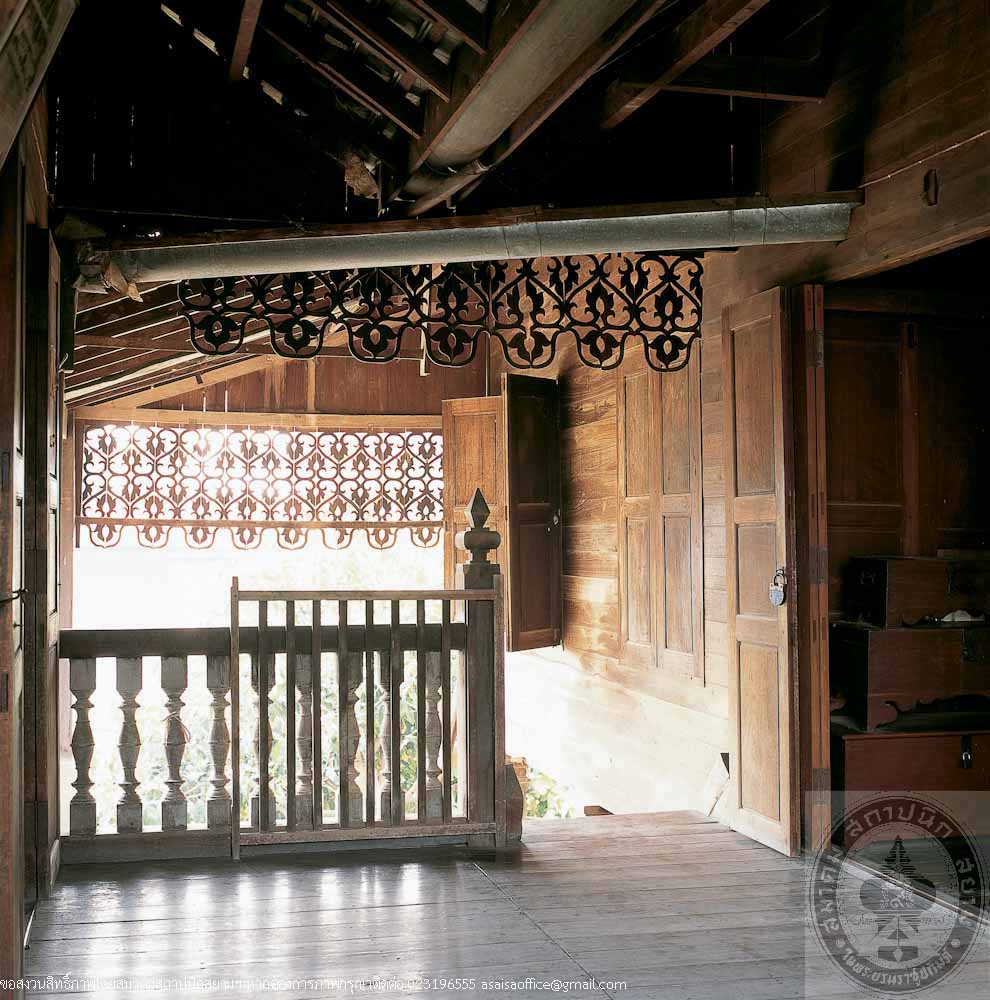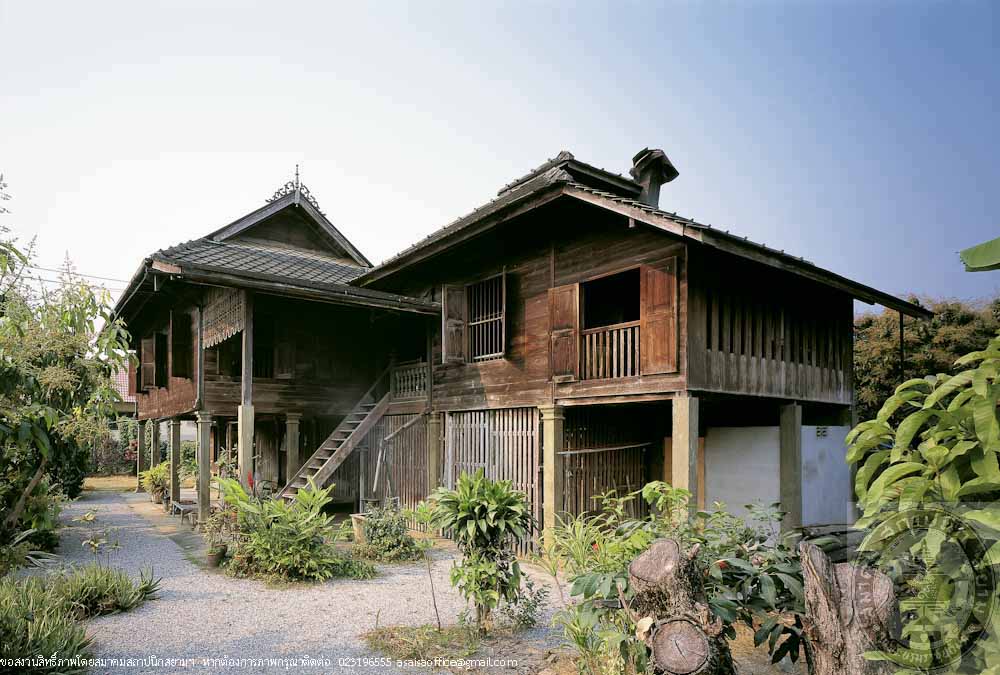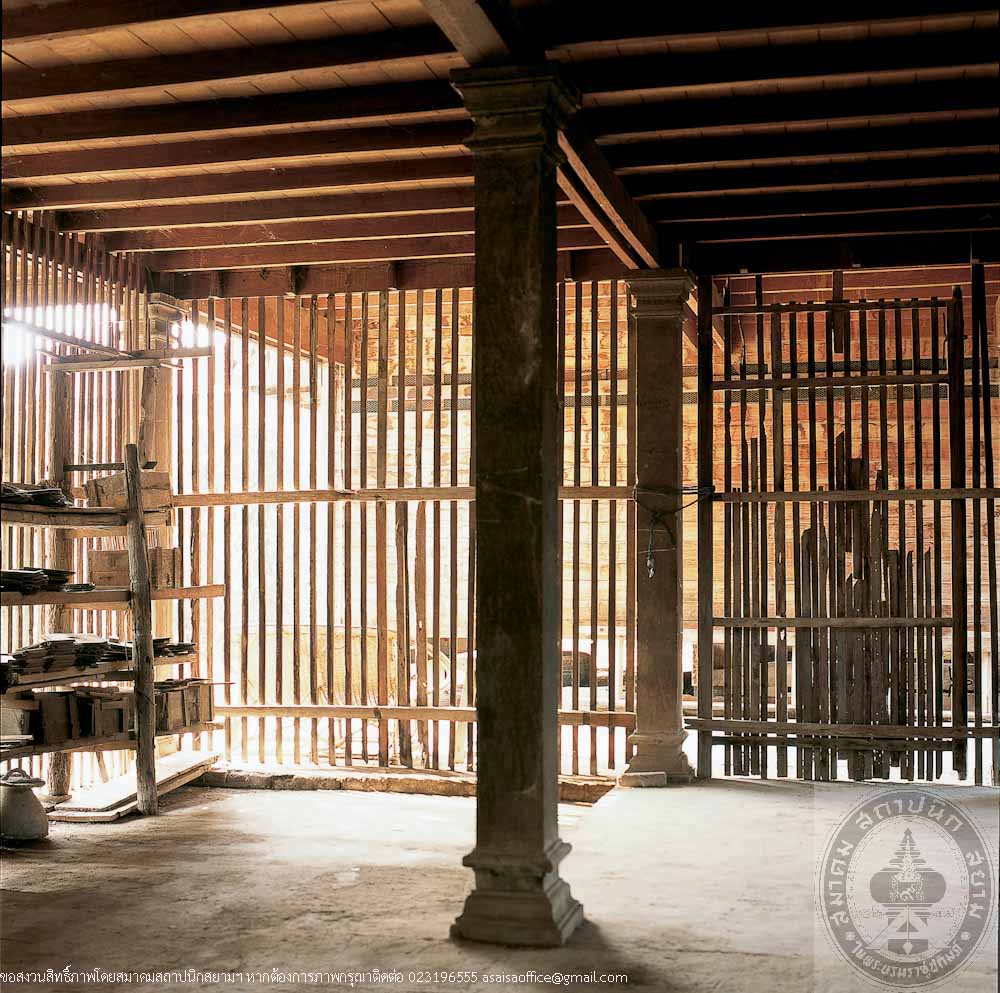บ้านป้าบัวลาใจจิตร
บ้านป้าบัวลาใจจิตร
ที่ตั้ง เลขที่ 48 หมู่ที่ 4 ตำบลมะกอก อำเภอป่าซาง จังหวัดลำพูน
สถาปนิก / ผู้ออกแบบ วัง ใจจิตร
ผู้ครอบครอง บัวลา ใจจิตร
ปีที่สร้างพ.ศ. 2480
ปีที่ได้รับรางวัล พ.ศ. 2550
ประวัติ
นายวัง ใจจิตร เป็นหัวหน้าช่างสร้างบ้าน (สล่า) ชาวไตลื้อเมืองยองที่มีฝีมือดีประจำหมู่บ้าน เป็นผู้ออกแบบและวางแปลนของบ้านหลังนี้ในปี พ.ศ.2480 การก่อสร้างบ้านได้รับความร่วมมือร่วมใจจากชาวบ้านและญาติพี่น้อง หลังจากนั้น ในปี พ.ศ. 2482 ได้สร้างยุ้งข้าวขนาดใหญ่ 2 ชั้น โดยเชื่อมต่อเข้ากับตัวบ้าน นายวังมีบุตรชายเพียง 1 คน คือ นายปัน ซึ่งเป็นบิดาของป้าบัวลา นายปันได้สืบทอดอาชีพช่างสร้างบ้านที่มีฝีมือดี ยากที่จะมีผู้ใดเทียบเคียงได้ อีกทั้งนายวังและนายปันยังมีความอุตสาหะที่ได้สร้างเรือนขนาดใหญ่ที่แข็งแรงสวยงามแห่งนี้และอีกหลายหลังในละแวกใกล้เคียง
ลักษณะสถาปัตยกรรมเป็นเรือนไม้สักขนาดใหญ่แบบชาวไตลื้อเมืองยองที่มีฐานะดี ประกอบด้วยเรือน 3 หลัง คือ เรือนใหญ่ เรือนครัว และยุ้งข้าว ส่วนที่เป็นทางเชื่อมไปยังยุ้งข้าวสร้างเป็นตัวอาคารตกแต่งลวดลายคล้ายกับตัวบ้าน ลักษณะของเรือนใหญ่และเรือนครัวยกใต้ถุนสูง ฐานรากและเสาชั้นล่างเป็นคอนกรีตฉาบปูนขาว เรือนใหญ่มีห้องโล่งและห้องนอน 2 ห้อง ประตูเป็นแบบบานเฟี้ยม สามารถเปิดทะลุถึงกันได้ทุกห้อง ภายในมีภาพโบราณของปู่ย่าตายาย รวมถึงสิ่งของเครื่องใช้ต่างๆ เช่น หีบใส่ของโบราณ โต๊ะเครื่องแป้งไม้โบราณ ส่วนเรือนครัวมีลักษณะเด่นอยู่ที่เสาไม้ซึ่งฝังไว้ในดินทั้งต้นแล้วทะลุผ่านขึ้นมายังห้องครัว เป็นเสาไม้สำหรับไว้รองครกเวลาตำน้ำพริกจะได้ไม่มีเสียงดัง ซึ่งถือเป็นภูมิปัญญาของคนท้องถิ่น หน้าต่างเป็นแบบบานเปิดคู่ ทุกช่วงเสาสลับด้วยบานฝาไหล หลังคาบ้านสร้างเป็นทรงจั่วแบบมนิลา 2 จั่ว โครงสร้างของหลังคาเป็นโครงไม้ทั้งหมด มุงด้วยกระเบื้องว่าวซึ่งได้ขึ้นรูปทำเอง ส่วนบริเวณมุมยอดจั่วประดับด้วยสะระไน และมีลวดลายแกะสลักไม้ที่อ่อนช้อยงดงาม ใต้ถุนบ้านเป็นที่เก็บข้าวของเครื่องใช้ในการทำพิมพ์กระเบื้องว่าว ครอบสันกระเบื้อง แบบพิมพ์ท่อคอนกรีตสำหรับทำถนน รวมถึงเก็บเครื่องมือเครื่องทางการเกษตรบริเวณรอบๆ บ้าน มีบ่อน้ำและห้องอาบน้ำ(ต๊อมน้ำ) รวมถึงมีการปลูกพืชผักบริเวณรอบบ้านสร้างความร่มรื่นเขียวขจีให้กับตัวบ้าน
ปัจจุบันแม้ลูกหลานจะย้ายไปอยู่ที่อื่น แต่เมื่อถึงเทศกาลสำคัญต่างๆ บ้านป้าบัวลายังเป็นที่รวมญาติอันอบอุ่นของครอบครัวที่พี่น้องลูกหลานจะกลับมาเยี่ยมเยียนเป็นประจำอย่างสม่ำเสมอ ดังนั้น นอกจากจะเป็นเรือนเก่าแก่ที่มีคุณค่าด้านสถาปัตยกรรมพื้นถิ่นแล้ว บ้านหลังนี้ยังเป็นบ้านที่มีคุณค่าที่เก็บสิ่งของเครื่องใช้ทางช่างให้ได้เรียนรู้และเป็นศูนย์รวมจิตใจของครอบครัวป้าบัวลาตลอดมาอันเป็นสิ่งที่ทำให้สถาปัตยกรรมมีชีวิต และมีความหมายอย่างแท้จริง

บ้านป้าบัวลาใจจิตร

บ้านป้าบัวลาใจจิตร

บ้านป้าบัวลาใจจิตร

บ้านป้าบัวลาใจจิตร
-

บ้านป้าบัวลาใจจิตร
-

บ้านป้าบัวลาใจจิตร
-

บ้านป้าบัวลาใจจิตร
-

บ้านป้าบัวลาใจจิตร
Pa Buala Chaichit’s House
Location 48 Mu 4, Tambon Makok, Amphoe Pa Sang, Lamphun Province
Architect / Designer Wang Chaichit
Proprietor Buala Chaichit
Date of Construction 1937
Conservation Awarded 2007
History
Pa Buala Chaichit’s House (Auntie Buala Chaichit’s House) was built circa 1937 by Mr. Wang Chaichit, grandfather of Auntie Buala who was a builder and designer of the house. Later, he built a large 2-storey (rice storage) in 1939.
Mr. Wang and Mrs. Pan Chaichit, father and son who were “Sla”, master local builders and craftsmen, began working on the house by collecting wood, which took several years. The construction was collaborated by neighbours and relatives. Mr. Wang had applied his knowledge in concrete techniques in the construction as seen in the concrete columns. He also produced roof tiles by himself, which later became his home factory products that generated satisfactory income to his family.
The house has been inherited by Auntie Buala, the eldest daughter of Mr. Pan, son of Mr. Wang. It is a large Tai Lue house of a well-to-do family of Yong town, entirely built of wood. The floor is raised to approximately 3 metres level, foundation and columns on ground floor are bare concrete. The house comprises main house with Manila roof (hipped roof with gables on both ridge ends), and a kitchen house with 2-tiered roofs for good ventilation, both buildings are roofed with homemade kite shaped concret roof tiles previously mentioned.
Structural elements of the house are strong timber; however, fine decorative elements are also presented i.e. wood openwork decorating the gable tops and overdoor areas, sunshades and railings are also wood openwork, moreover, some of the walls are made as “Fa Lai” (sliding panel). Thus the house expresses stability, elegance, openness and comfort, which clearly reflect creativity and ingenuity of Sla Wang and Sla Pan (“sla” means master craftsman, builder).
The large rice storage was built after the house and connected to the house by a deck. The underfloor area is used for keeping tools for tile making and other craftsmen tools.
Apart from the architecture, all building equipments and tools are still in working condition i.e. lamps, switches, plugs, kitchen utensils, scale and crockery, thanks to the care of Auntie Buala. Some changes made to the house are i.e. using tap water instead of water from the well, moving the toilet from upper floor to ground floor, and building a new toilet on the deck adjacent to kitchen house.
Although many of her family members have moved to other places, Auntie Buala’s house is still a family gathering place for special occasions when the family returns to their home, which has been more than a house but a spiritual centre of the family, making the architecture truly alive and meaningful