โบสถ์ วัดพระวิสุทธิวงส์
โบสถ์ วัดพระวิสุทธิวงส์
ที่ตั้ง เลขที่ 3 หมู่ 5 ตำบลลำไทร อำเภอลำลูกกา จังหวัดปทุมธานี
สถาปนิก/ผู้ออกแบบ
ผู้ครอบครอง วัดพระวิสุทธิวงส์
ปีที่สร้าง ค.ศ. 1911
ประวัติ
เมื่อปี ค.ศ. 1896 คุณพ่อเอเตียน บาร์เทโลมี แดซาลส์ เจ้าอาวาสวัดแม่พระลูกประคำกาลหว่าร์ที่กรุงเทพมหานคร มีดำริ ที่จะจัดตั้งชุมชนคริสตชนขึ้นใหม่เพื่อขยายพระศาสนจักรในประเทศสยาม ท่านพิจารณาเห็นว่าได้มีการขุดคลองหลายสายผ่านทุ่งราบว่างเปล่าทางตะวันออกของแม่น้ำเจ้าพระยา ท่านจึงเรียกประชุมบรรดาเถ้าแก่ที่เป็นสัตบุรุษวัดกาลหว่าร์เพื่อปรึกษาในเรื่องนี้ และได้ตกลงให้จัดตั้งบริษัทขึ้นมีชื่อว่า “ลำไทรบริษัท” เพื่อจะได้รับพระราชทานสิทธิ์ในการซื้อที่ดินแปลงใหญ่จากรัฐบาลมาทำเป็นทุ่งนา เมื่อได้ที่ดินมาแล้วในปี ค.ศ. 1897 คุณพ่อแดซาลส์ได้ส่งคุณพ่อปลัดของท่าน คือ คุณพ่อยวง เฮียง แซ่ลิ้ม (นิตตะโย) ซึ่งในเวลานั้นกำลังทำงานแพร่ธรรมอยู่แถบปากลัดและปากน้ำหลายปีแล้ว ให้เป็นผู้แทนของท่านมาอยู่ที่ลำไทรนี้ คุณพ่อยวง เฮียง ได้จัดการแบ่งที่ดินให้คริสตังจีนหลายครอบครัวที่มาขอทำมาหากินได้ทำนา และในคราวเดียวกันก็มีชาวจีนที่เป็นคนต่างศาสนา มาขออาศัยอยู่ด้วย ซึ่งคุณพ่อยวง เฮียง ก็ยินดีต้อนรับ ท่านเริ่มสร้างโรงสวดเป็นไม้ และใช้ห้องหนึ่งเป็นที่พักอาศัยของท่าน และศูนย์แพร่ธรรม ในไม่ช้าจำนวนคริสตังและผู้สมัครเรียนคำสอนก็ทวีขึ้นเรื่อยๆ ทำให้คุณพ่อแดซาลส์ต้องส่งพ่อปลัดมาช่วย คุณพ่อยวง เฮียง อีกองค์หนึ่ง คือ คุณพ่อละออยซิอุส มัทธิอัส บุญธรรม หลังจากนั้นในปี ค.ศ. 1905 คุณพ่อเดซิเร ยัง บัปติสต์ ดือรังด์ ได้รับแต่งตั้งให้มาเป็นเจ้าอาวาสอย่างเป็นทางการของวัดลำไทร ต่อมาคุณพ่อดือรังด์ ได้สั่งให้รื้อโบสถ์ไม้หลังเก่า เนื่องจาก มีขนาดเล็กเกินไปสำหรับคริสตังที่กำลังขยายตัวเพิ่มมากขึ้น และให้มีการสร้างโบสถ์หลังใหม่ การก่อสร้างแล้วเสร็จในปี ค.ศ. 1910 และทำพิธีเสกอย่างสง่าในวันที่ 21 กันยายน ค.ศ. 1911 โดยพระสังฆราชเรอเน มารี ยอแซฟ แปร์รอส เนื่องจากวัดนี้ตั้งแต่แรกเริ่มได้ถวายแด่ครอบครัวศักดิ์สิทธิ์ ดังนั้นจึงได้ตั้งชื่อวัดอย่างเป็นทางการว่า “วัดพระวิสุทธิวงส์”
โบสถ์ วัดพระวิสุทธิวงส์ เป็นอาคารก่ออิฐถือปูน ลักษณะทางสถาปัตยกรรมแบบนีโอโกธิค ผังพื้นอาคารเป็นแบบกางเขนโรมัน (Roman Cross) เป็นแบบสมมาตร กว้าง 20.70 เมตร ยาว 55.10 เมตร มียอดโดมเป็นแท่งแปดเหลี่ยมสูง 4 ชั้น อาคารประดับกระจกสีจากประเทศฝรั่งเศส
ในปี ค.ศ. 1989 ได้มีการซ่อมแซมบูรณะโบสถ์ครั้งใหญ่ทั้งภายนอกและภายใน ภายนอกได้ทาสีและซ่อมแซมประตูหน้าต่างรวมทั้งหอระฆังใหม่ ส่วนภายในได้ปรับปรุงบริเวณพระแท่น หลังจากนั้นในปี ค.ศ. 2010 มีการปรับปรุงซ่อมแซมโบสถ์ทั้งหลัง เพื่อเตรียมฉลองครบรอบ 100 ปีของวัด เช่น ทำการซ่อมแซมหอระฆังและผนัง ใส่คานเหล็กเพื่อเสริมความแข็งแรงรองรับคานและพื้นหอระฆังในชั้นต่างๆ ปรับปรุงฝ้าเพดานทั้งภายใน ซ่อมแซมประตูหน้าต่าง วงกบและช่องแสง เป็นต้น ผลของการดำเนินงานปรับปรุงซ่อมแซมทำให้สามารถรักษาคุณค่าทางประวัติศาสตร์และสถาปัตยกรรมของโบสถ์เอาไว้ได้เป็นอย่างดี
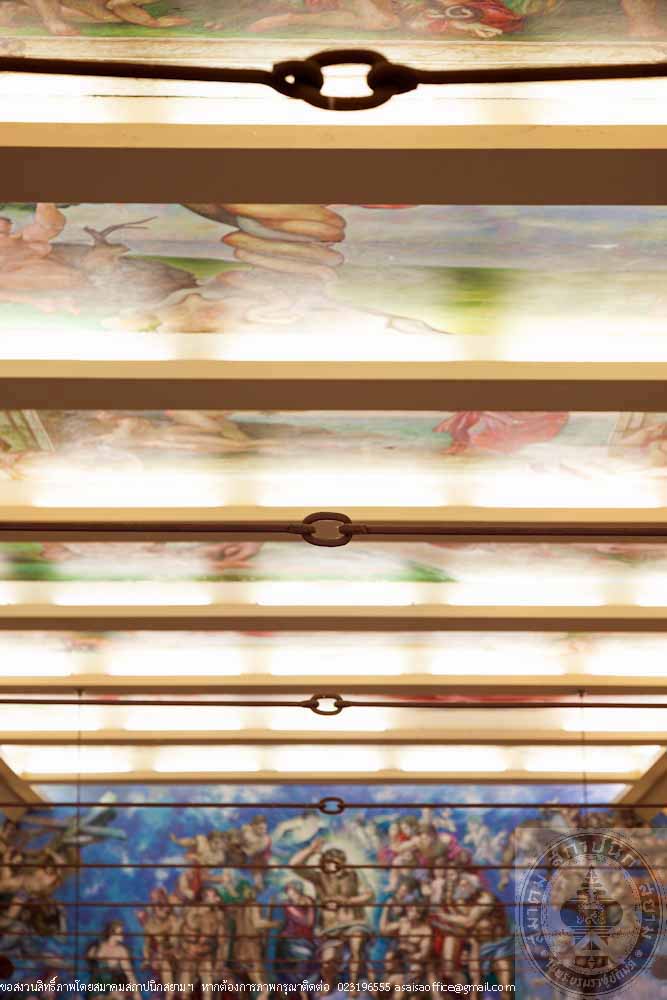
โบสถ์วัดวิสุทธิวงส์
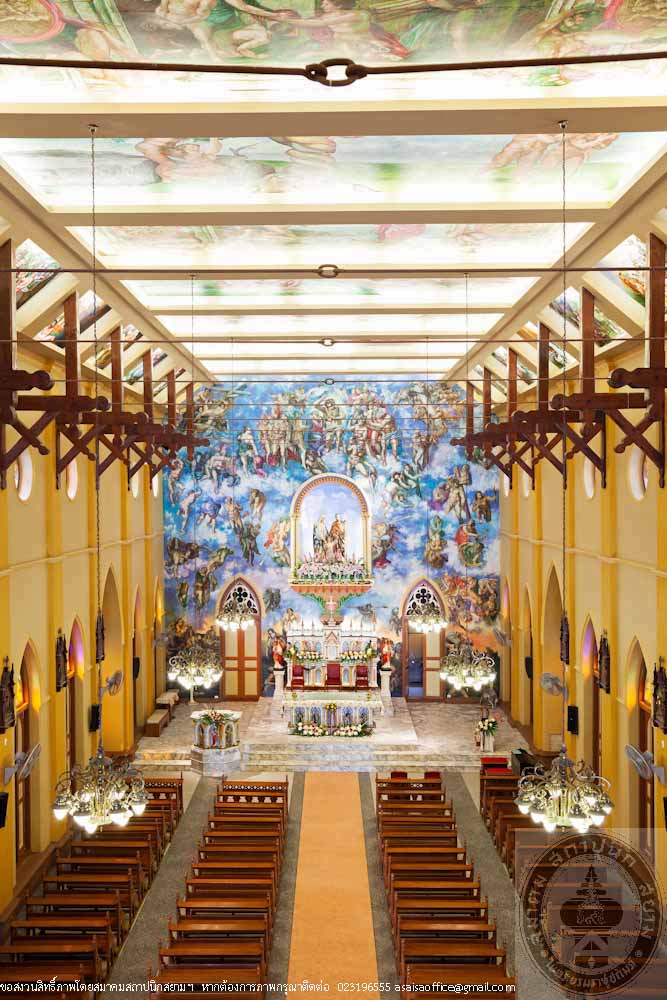
โบสถ์วัดวิสุทธิวงส์โบสถ์วัดวิสุทธิวงส์
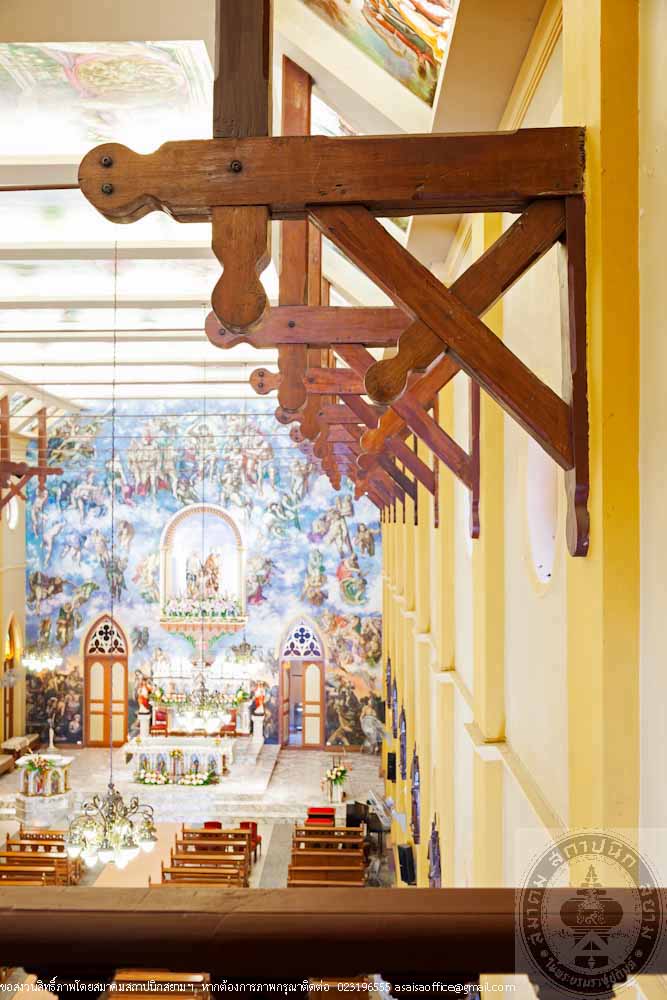
โบสถ์วัดวิสุทธิวงส์
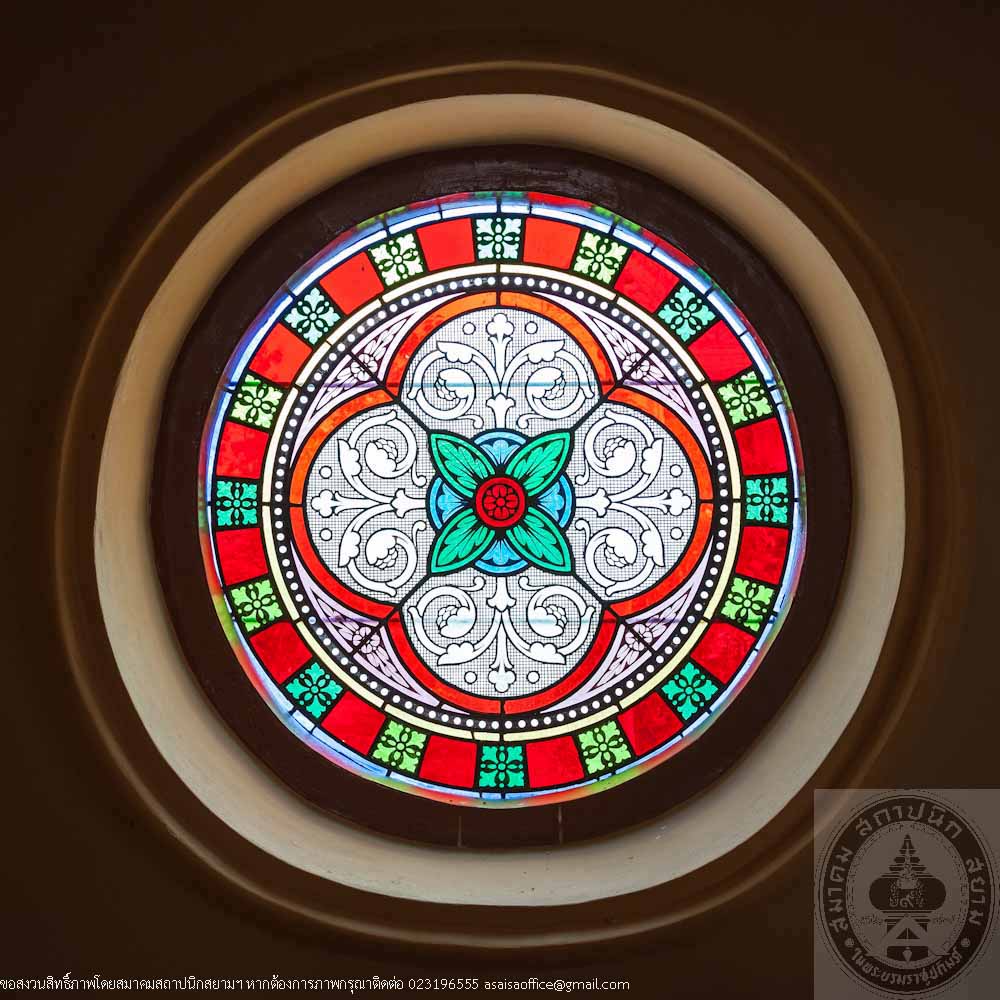
โบสถ์วัดวิสุทธิวงส์
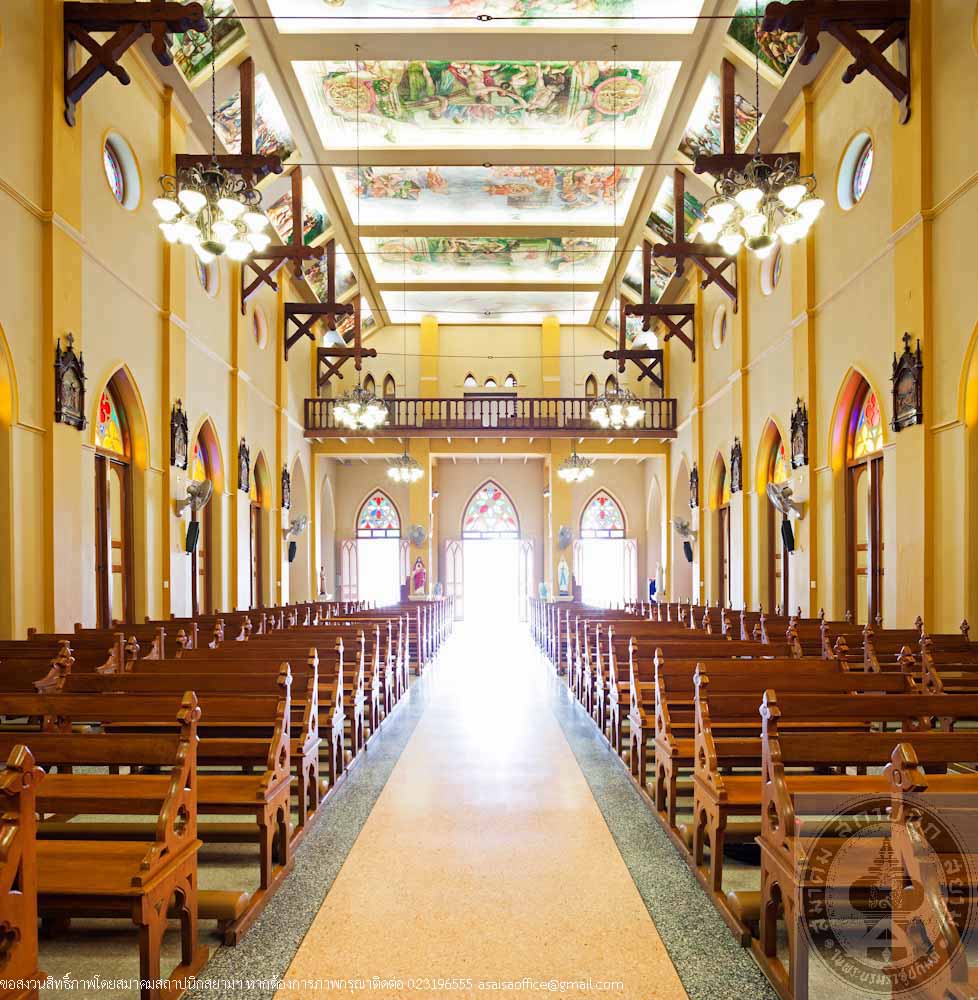
โบสถ์วัดวิสุทธิวงส์
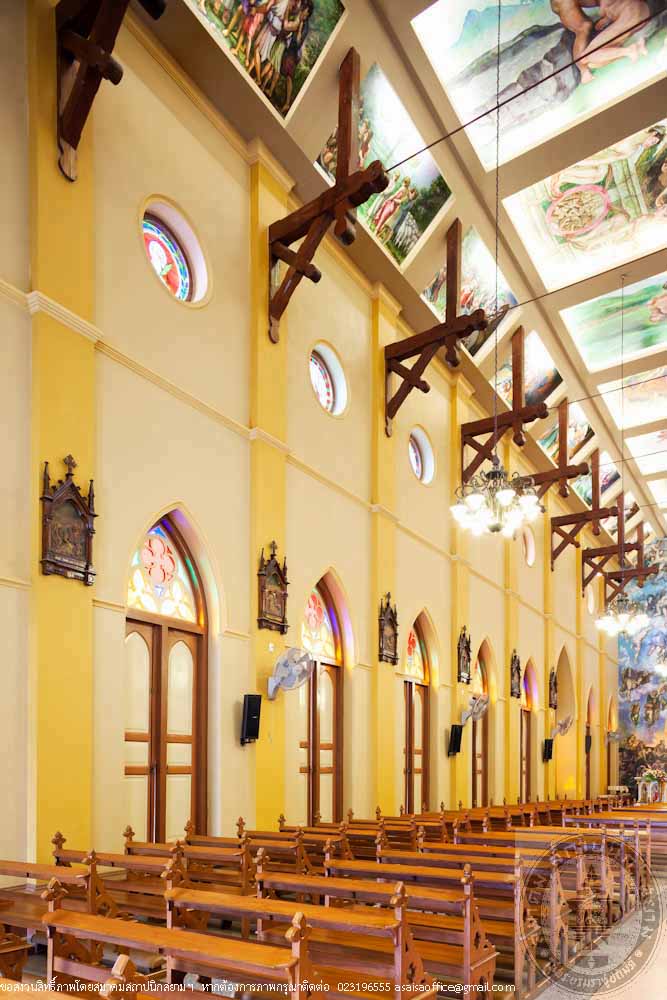
โบสถ์วัดวิสุทธิวงส์
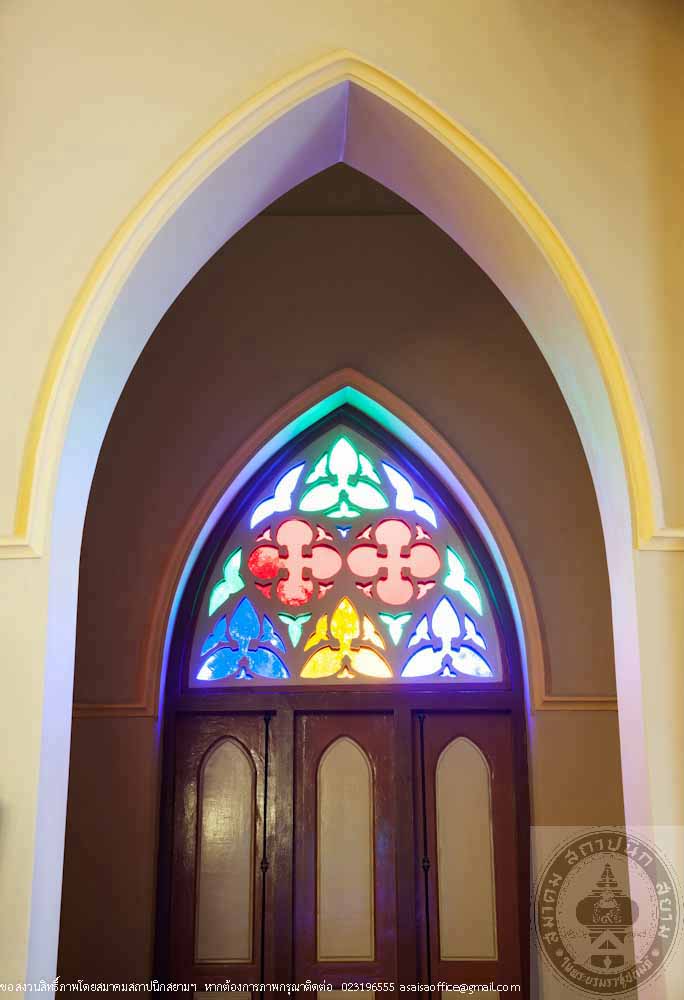
โบสถ์วัดวิสุทธิวงส์
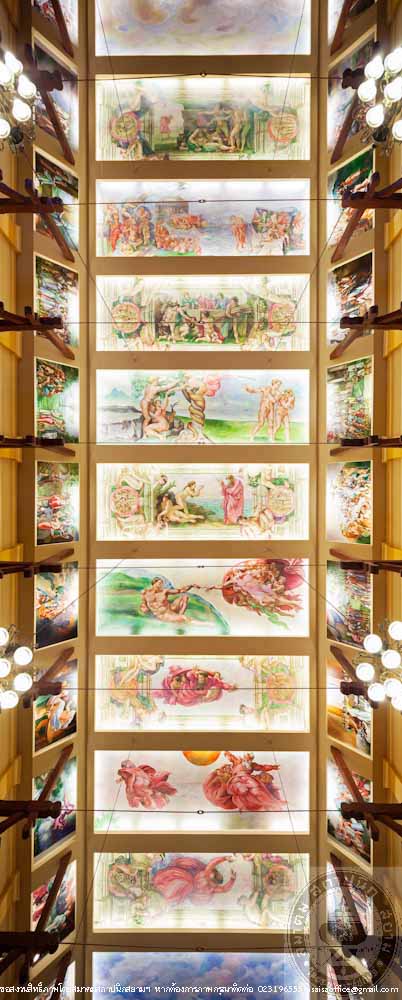
โบสถ์วัดวิสุทธิวงส์
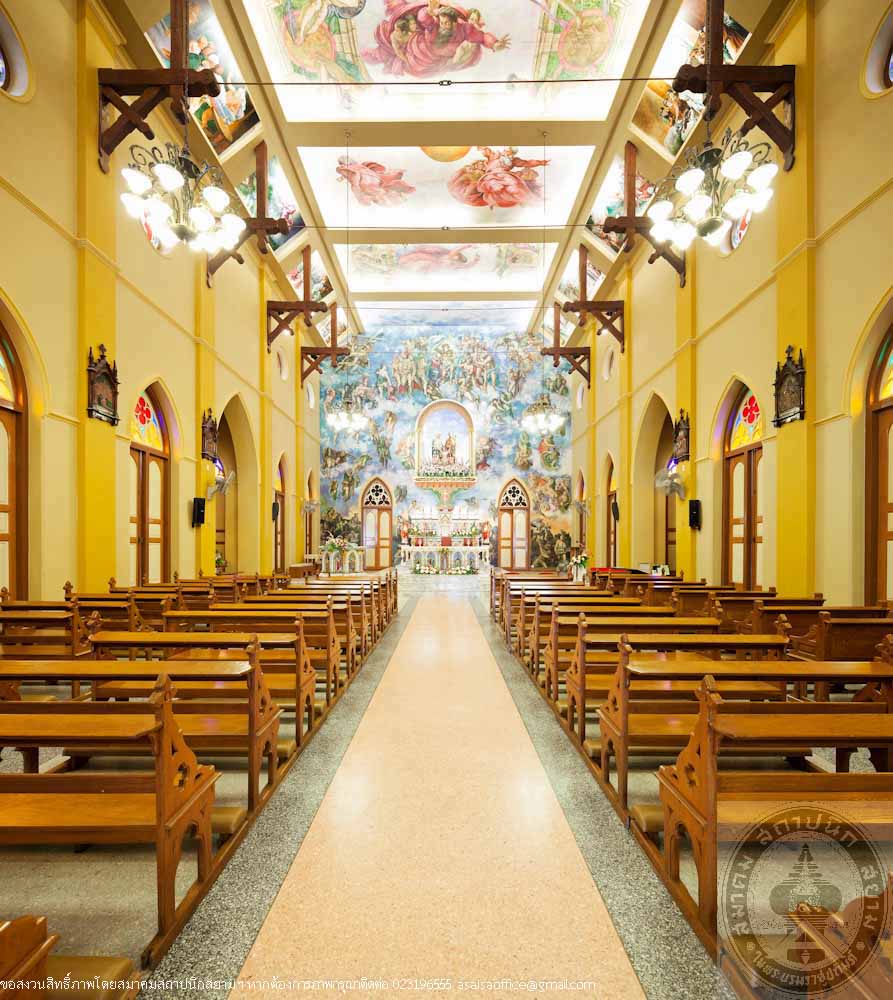
โบสถ์วัดวิสุทธิวงส์
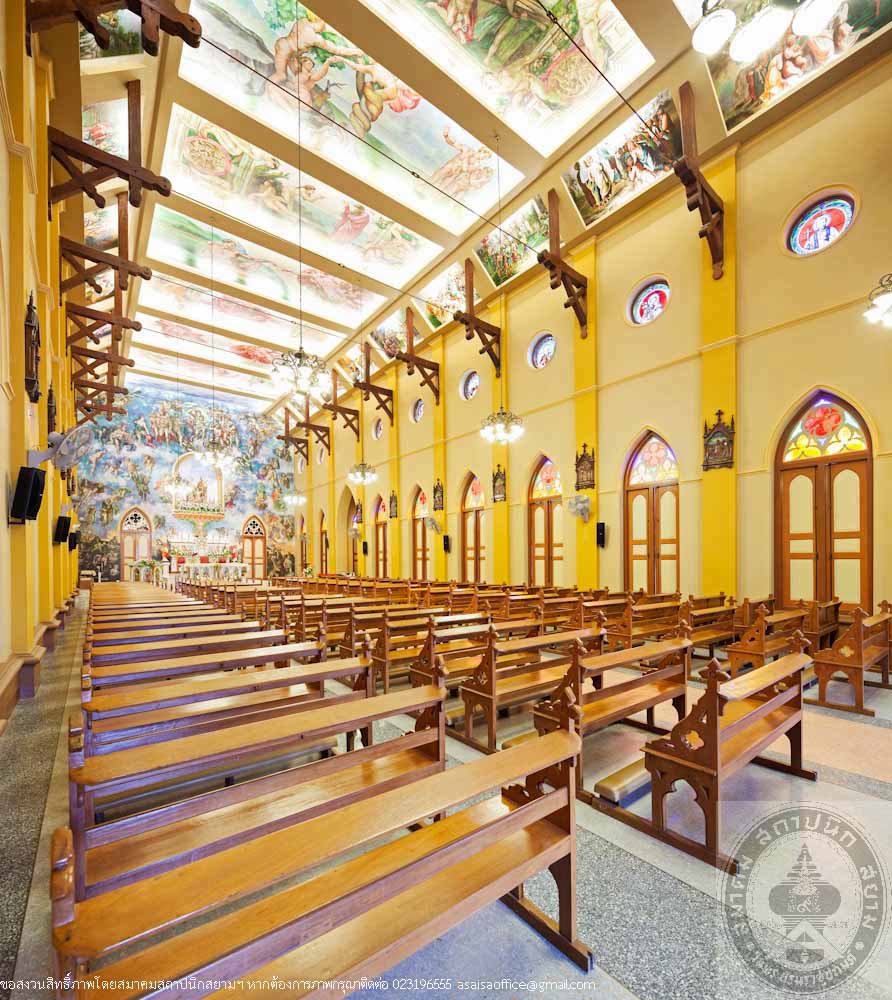
โบสถ์วัดวิสุทธิวงส์
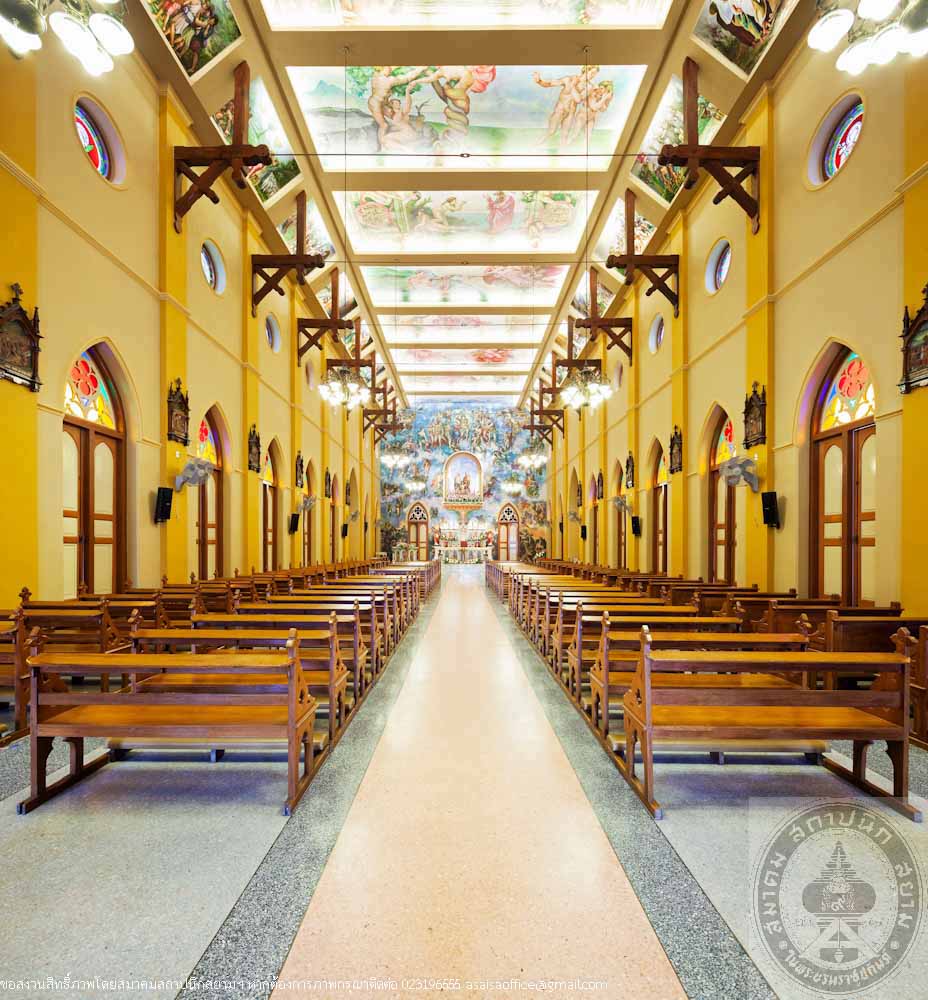
โบสถ์วัดวิสุทธิวงส์
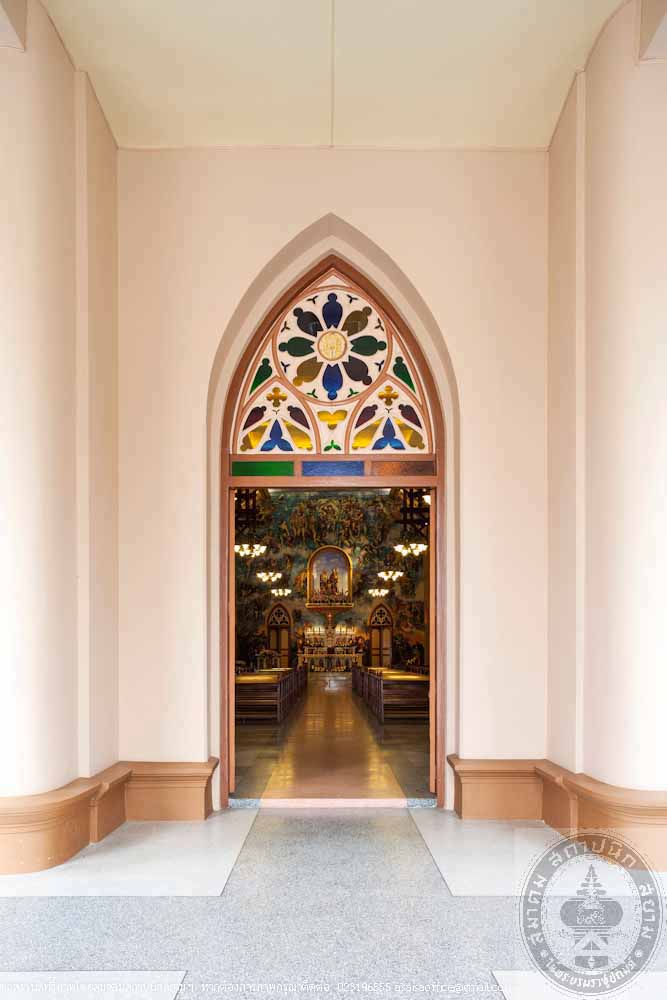
โบสถ์วัดวิสุทธิวงส์
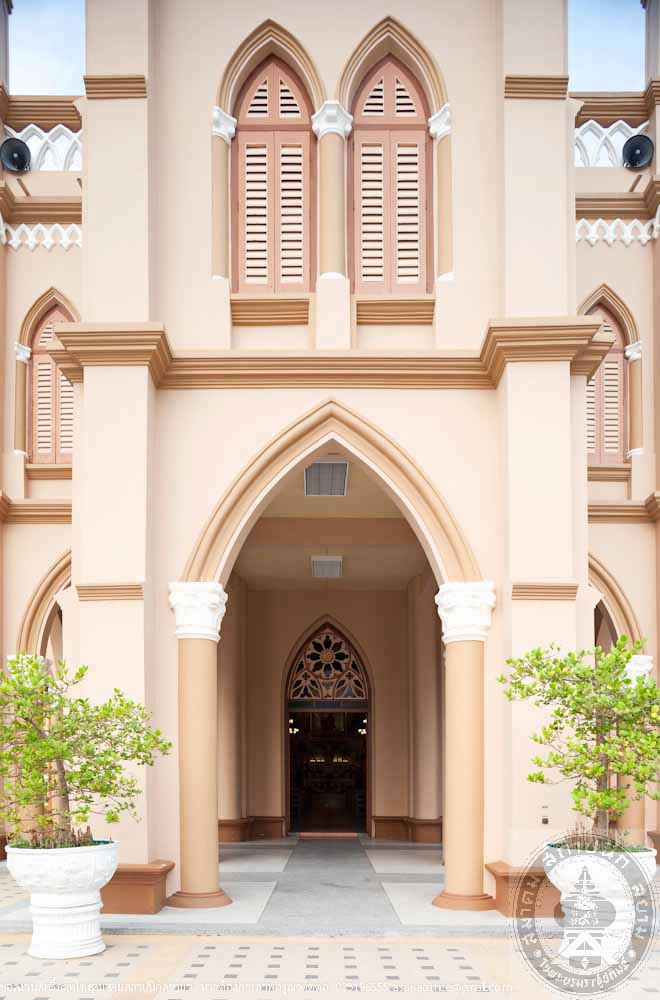
โบสถ์วัดวิสุทธิวงส์
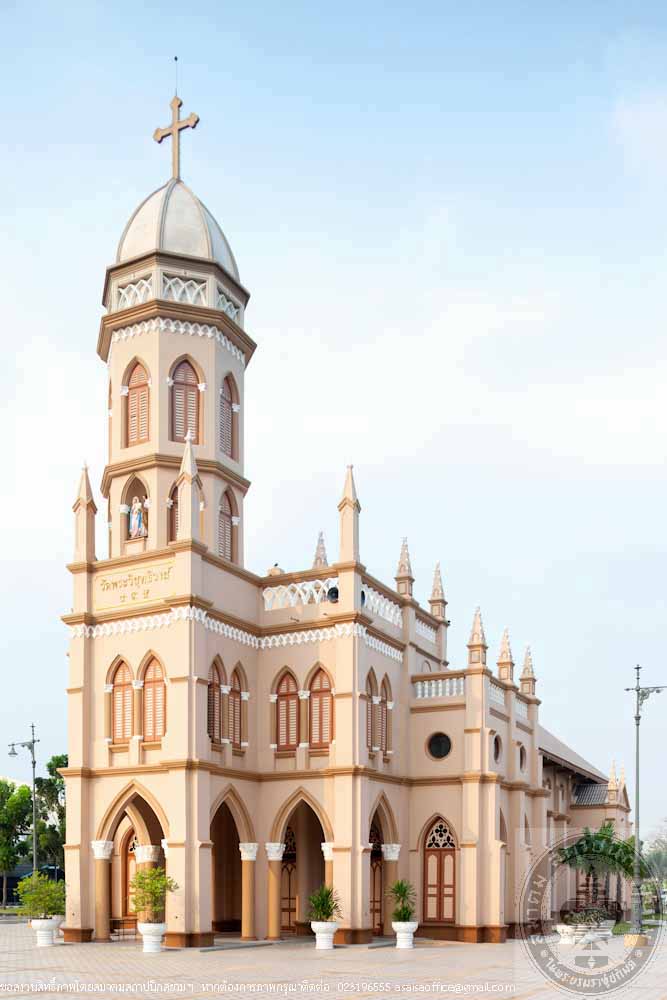
โบสถ์วัดวิสุทธิวงส์
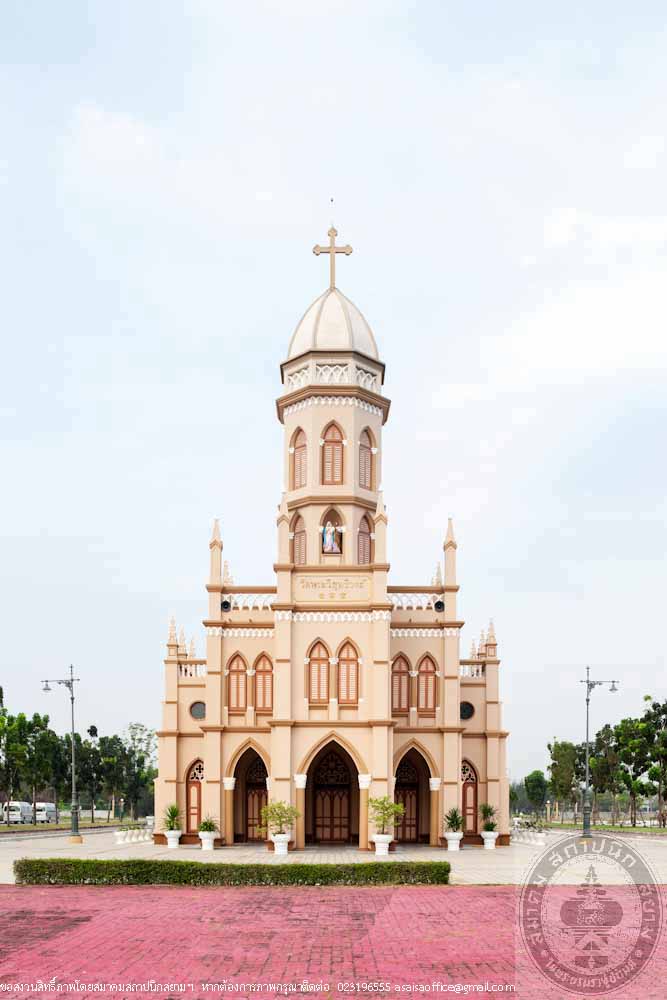
โบสถ์วัดวิสุทธิวงส์
-

โบสถ์วัดวิสุทธิวงส์
-

โบสถ์วัดวิสุทธิวงส์โบสถ์วัดวิสุทธิวงส์
-

โบสถ์วัดวิสุทธิวงส์
-

โบสถ์วัดวิสุทธิวงส์
-

โบสถ์วัดวิสุทธิวงส์
-

โบสถ์วัดวิสุทธิวงส์
-

โบสถ์วัดวิสุทธิวงส์
-

โบสถ์วัดวิสุทธิวงส์
-

โบสถ์วัดวิสุทธิวงส์
-

โบสถ์วัดวิสุทธิวงส์
-

โบสถ์วัดวิสุทธิวงส์
-

โบสถ์วัดวิสุทธิวงส์
-

โบสถ์วัดวิสุทธิวงส์
-

โบสถ์วัดวิสุทธิวงส์
-

โบสถ์วัดวิสุทธิวงส์
The Chapel of Wat Phra Wisutthiwong
Location 3 Moo 5 Tambon Lam Sai, Lam Lukka Pathum Thani
Architect/ Designer
Owner Wat Phra WisutthiWong Year built 1911
History
In 1896, Father Etienne Barthelomy Des Salles, Abbot of the Holy Rosary Church in Bangkok decided to establish a new Christian community to expand Christianity in the Kingdom of Siam. He learned that there was a building of many canals through a vacant plain on the east side of Chao Phraya River; he invited the rich Chinese, followers of Holy Rosary church for a meeting. A company named "Lam Sai Company" was founded to be eligible to purchase a large piece of land from the government to farm. After they acquired the land in 1987, Father Des Salles assigned his assistant, Father Yuang Hiang Sae Lim (Nittayo) who at the time has been spreading Christianity in Pak Lat and Pak Nam area for many years, as his representative to Lam Sai. Father Yuang Hiang allotted farmlands to the Christian Chinese who needed jobs to work on the farm. At the same time, there were also Chinese people of different religions who wanted to live in the area and Father Yuang Hiang welcomed them. He began to build a chapel out of wood and keep one room for himself to stay and another as a religious center. Soon, the number of Christian and applicants for Bible study multiplied, Father Des Salles had to send another assistant of him, Father Laoseus Mattias Boontham, to help Father Yuang Hiang. In 1905, Father Desire Young Baptist Durant was official appointed Abbot of Wat Sai. Father Durant later ordered the demolition of the old chapel as it was too small for the increasing amount of Christian. A new chapel was built and was completed in 1910 with a grand blessing ceremony took place on September 21, 1911 by Bishop Renee Marie Joseph Parros. And as this church was dedicated to the Holy Family since the beginning, the official name of the church is “Wat Wisutthiwong.”
Wat Phra Wisutthiwong Church is built of brick masonry in Neo-Gothic architecture with symmetrical Roman Cross floor plan, 20.70 meter wide and 55.10 meter long. At the top is an octagonal dome four storey high. The building is decorated with color stained glass from France.
In 1989, the church undergone a major restoration external and internal. The exterior wall received new paints. Repairs were made on doors and windows as well as the bell tower. On the inside, there was a renovation of the altar. In 2010, the entire church was renovated to celebrate the church’s 100th year including the repair of the bell tower and wall, installation of steel reinforced beam to support the crossbeam and bear weights on each floor of the bell tower. Restoration of ceiling tiles, doors, windows, frames and skylight. The renovation turned out to be a success as it helps maintain historical and architectural values of the church.