พระอุโบสถและหมู่กุฏิสงฆ์วัดไตรมิตรวิทยารามวรวิหาร
พระอุโบสถและหมู่กุฏิสงฆ์วัดไตรมิตรวิทยารามวรวิหาร
ที่ตั้ง เลขที่ 666 ถนนเจริญกรุง แขวงตลาดน้อย เขตสัมพันธวงศ์ กรุงเทพมหานคร
สถาปนิก / ผู้ออกแบบ พระอุโบสถ ออกแบบโดย หลวงวิศาลศิลปกรรม (เชื้อ ปัทมจินดา)
ผู้ครอบครอง วัดไตรมิตรวิทยารามวรวิหาร
ปีที่สร้าง สันนิษฐานว่าเป็นสมัยรัชกาลที่ 3
ปีที่ได้รับรางวัล พ.ศ. 2554
ประวัติ
วัดไตรมิตรวิทยารามวรวิหาร เดิมชื่อ วัดสามจีนใต้ เป็นพระอารามหลวงชั้นโท สร้างขึ้นเมื่อใดไม่ปรากฏหลักฐานเวลา ที่ชัดเจน สันนิษฐานตามรูปแบบของอาคารที่มีอยู่แต่ดั้งเดิมเป็นสถาปัตยกรรมไทยที่รับเอาอิทธิพลจีนตามพระราชนิยมในสมัยพระบาทสมเด็จพระนั่งเกล้าเจ้าอยู่หัว รัชกาลที่ 3 หลังการเปลี่ยนแปลงการปกครองมีการซ่อมแซมและสร้างอาคารใหม่หลายหลัง ในวัด หมู่กุฏิสงฆ์สร้างในปี พ.ศ. 2480 พระอุโบสถหลังปัจจุบันสร้างขึ้นใหม่เมื่อปี พ.ศ. 2490 ออกแบบก่อสร้างโดยหลวงวิศาลศิลปกรรม (เชื้อ ปัทมจินดา) โดยมีพระเจ้าบรมวงศ์เธอ พระองค์เจ้ารังสิตประยูรศักดิ์ กรมขุนชัยนาถนเรนทร ทรงเสด็จมาทรงประกอบพิธีวางศิลาฤกษ์ เมื่อวันที่ 16 เมษายน พ.ศ. 2490 ต่อมาได้มีการอัญเชิญพระพุทธรูปปูนจากวัดพระยาไกรมาประดิษฐานไว้ที่วัดไตรมิตรวิทยารามวรวิหารนี้ ระหว่างการเคลื่อนย้ายทำให้มีความเสียหายปูนที่พระอุระขององค์พระแตกร้าว เมื่อตรวจสอบพบว่าภายใต้เนื้อปูนนั้นเป็นทองคำ พระวีรธรรมมุนีเจ้าอาวาสจึงให้กะเทาะปูนออกทั้งหมด ปรากฏเป็นองค์พระทองคำทั้งองค์ ศิลปะสุโขทัย จึงเรียกว่า หลวงพ่อทองคำ และมีนามเป็นทางการว่า พระพุทธมหาสุวรรณปฏิมา ปัจจุบันประดิษฐานอยู่ ณ พระมหามณฑป ซึ่งก่อสร้างใหม่ในปี พ.ศ. 2550 ออกแบบโดยนาวาอากาศเอก (ยศขณะนั้น) อาวุธ เงินชูกลิ่น ศิลปินแห่งชาติ
พระอุโบสถ รูปแบบสถาปัตยกรรมเป็นแบบไทยประยุกต์ มีโครงสร้างแบบคอนกรีตเสริมเหล็ก ทรงจัตุรมุข หลังคาสามชั้นมีชานรอบพระอุโบสถ มีวิหารตั้งอยู่ทั้ง 4 มุม ที่ชานทั้งด้านซ้ายขวาของพระประธานทั้ง 2 ข้าง มีวิหารขนาดกว้าง 3 เมตร ยาว 10 เมตร ข้างละ 1 หลัง บานประตูหน้าต่างพระอุโบสถเขียนลายรดน้ำ เพดานประดับดวงดาวโลหะปิดทอง ส่วนหมู่กุฏิสงฆ์ ก็ก่อสร้างเป็นคอนกรีตเสริมเหล็ก มี 14 หลัง วางอาคารเป็นแถว สูง 2 ชั้น มีหลังคาจั่ว
วัดไตรมิตรวิทยารามวรวิหารนั้นเป็นตัวแทนของสถาปัตยกรรมหลังเปลี่ยนแปลงการปกครอง ซึ่งมีคุณค่าของอดีตและ บอกเล่าเรื่องราวของยุคสมัยได้เป็นอย่างดี
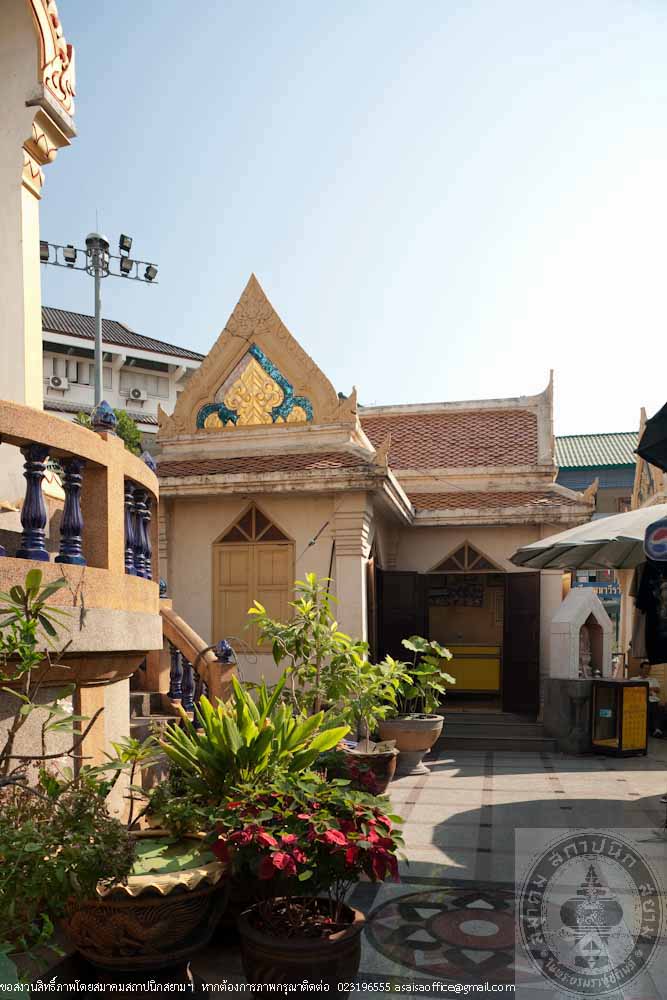
พระอุโบสถและหมู่กุฏิสงฆ์วัดไตรมิตรวิทยารามวรวิหาร
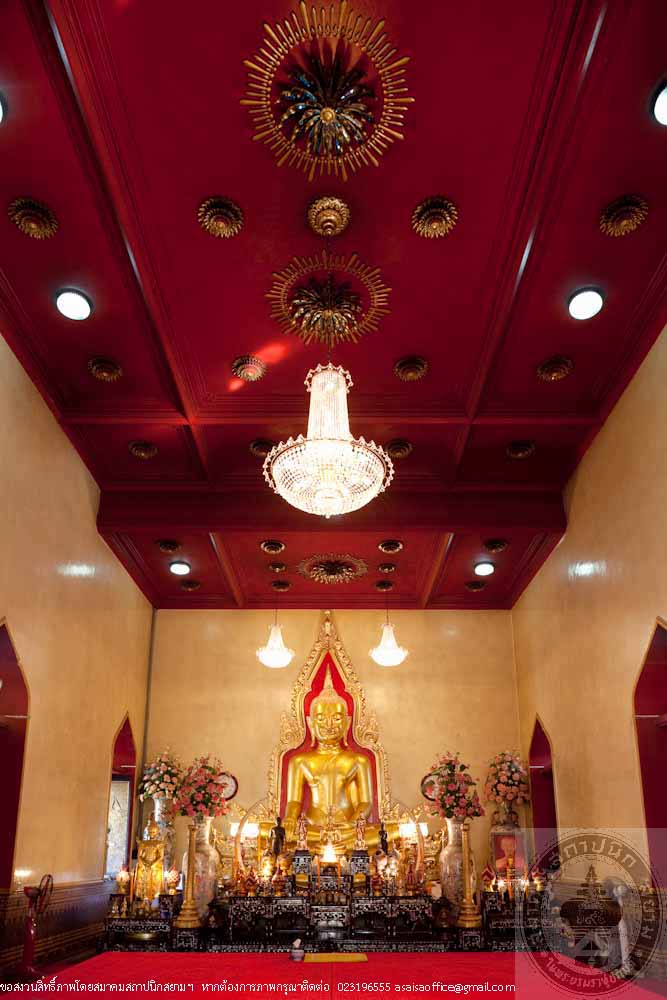
พระอุโบสถและหมู่กุฏิสงฆ์วัดไตรมิตรวิทยารามวรวิหาร
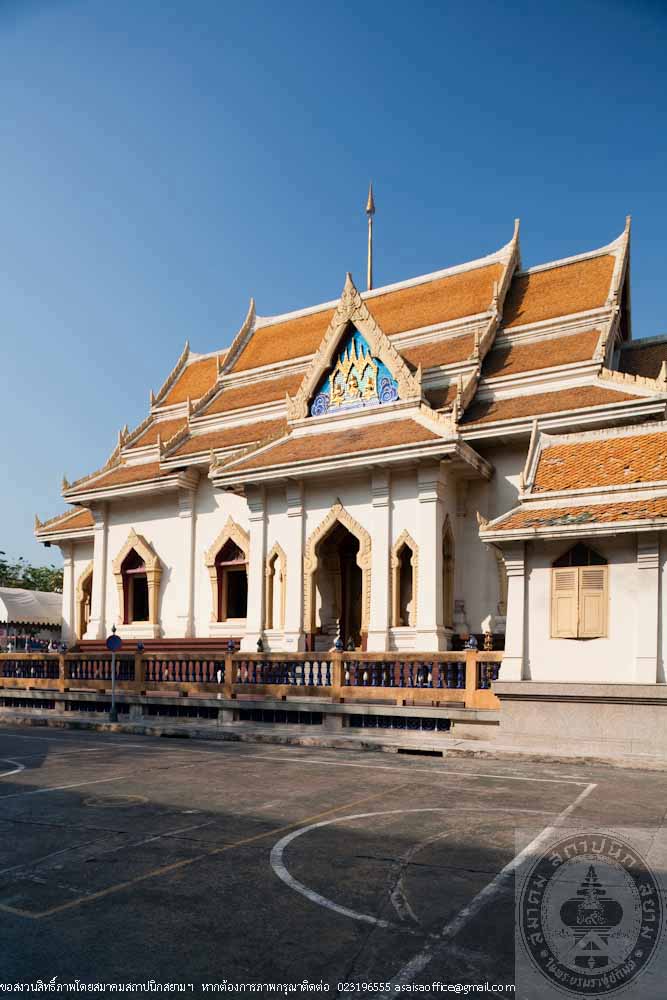
พระอุโบสถและหมู่กุฏิสงฆ์วัดไตรมิตรวิทยารามวรวิหาร
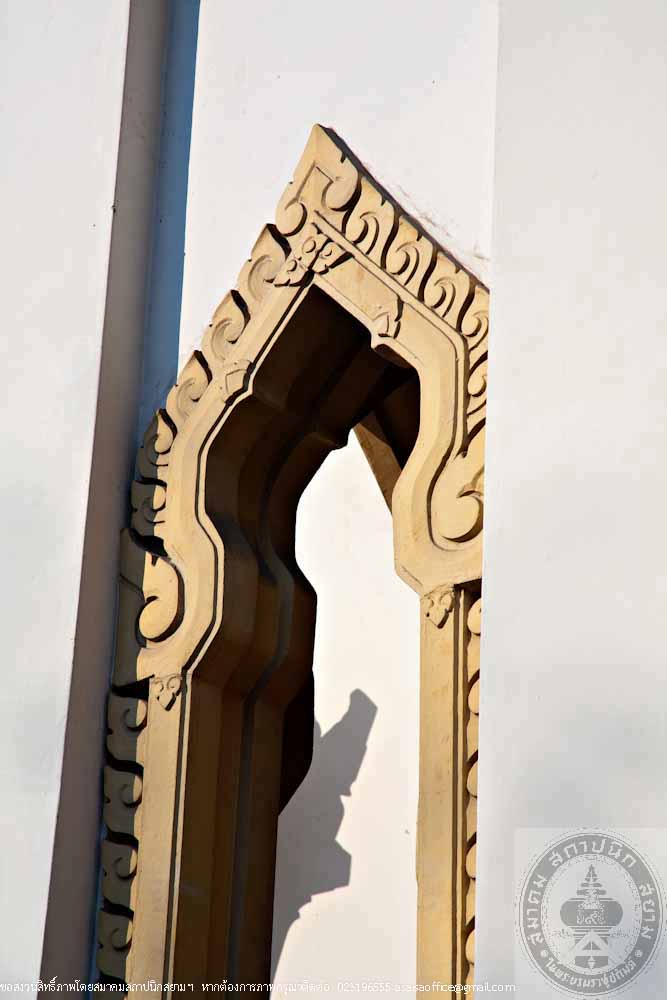
พระอุโบสถและหมู่กุฏิสงฆ์วัดไตรมิตรวิทยารามวรวิหาร
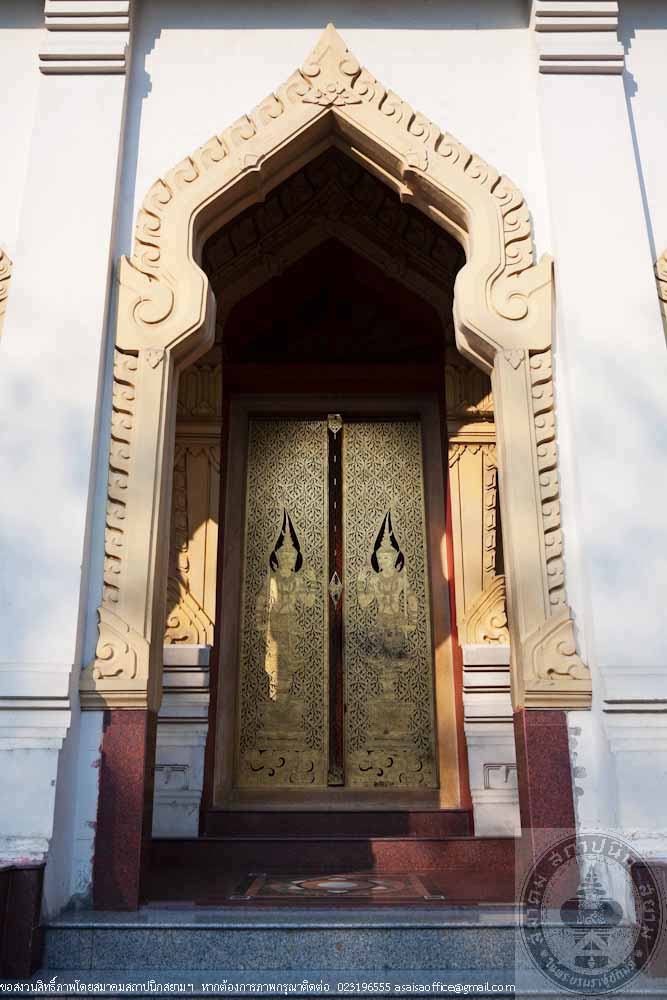
พระอุโบสถและหมู่กุฏิสงฆ์วัดไตรมิตรวิทยารามวรวิหาร
-

พระอุโบสถและหมู่กุฏิสงฆ์วัดไตรมิตรวิทยารามวรวิหาร
-

พระอุโบสถและหมู่กุฏิสงฆ์วัดไตรมิตรวิทยารามวรวิหาร
-

พระอุโบสถและหมู่กุฏิสงฆ์วัดไตรมิตรวิทยารามวรวิหาร
-

พระอุโบสถและหมู่กุฏิสงฆ์วัดไตรมิตรวิทยารามวรวิหาร
-

พระอุโบสถและหมู่กุฏิสงฆ์วัดไตรมิตรวิทยารามวรวิหาร
The main chapel and the monk’s quarter in Wat Traimit Witthayaram Worawihan Location 666 Charoenkrung Road, Khwaeng Talat Noi, Khet Samphanthawong, Bangkok
Architect / Designer The Ubosatha (Ordination Hall) designed by Luang Wisansilapakam (Chua Pattamajinda)
Proprietor Wat Traimit Witthayaramworawihan
Date of Construction King Rama III
Conservation Awarded 2011
History
Wat Traimit Witthayaram Worawihan, a second class royal temple, was originally named Wat Sam Chin. It is unknown on the year the temple was built. Anyway, it is assumed that it was built in the reign of King Rama III because of the same traditional architectural design with Chinese influence in that period. After the change of the ruling system, the temple had been restored with many new buildings. In 1937, the monk’s quarters were built. The existing ordination hall was built in 1947 and designed by Luang Wisansilapakam (Chua Pattamajinda). Later, a plaster Buddha image was taken from Wat Phraya Krai to install in Wat Traimit. During the move, the Buddha image’s chest was cracked, which was then discovered to be of solid gold. The golden Buddha image in the Sukhothai style is named Phra Buddha Maha Suwannapatima and installed in Phra Maha Mondop (a square form building with a palatial spired roof) built in 2007.
The design of the ordination hall is in the applied Thai style of art with a tetrahedron structure of ferro concrete with3 tiered roof. The gallery is around the building with 4 assembly halls at the 4 corners. The door and window panels are painted in Lai Rodnam (a Thai traditional design). The ceiling is decorated with gilded metal stars. The monk’s quarters consist of 14 buildings of ferro concrete. Each building has 2 storey.
Wat Traimit Witthayaram Worawihan has been a representative of the architecture after the change of government, which is valuable for the national history.