อุโบสถวัดสนามไชย
อุโบสถวัดสนามไชย
ที่ตั้ง วัดสนามไชย ตำบลสนามชัย อำเภอสทิงพระ จังหวัดสงขลา
ผู้ครอบครอง วัดสนามไชย
ปีที่สร้าง พ.ศ.2440
ปีที่ได้รับรางวัล พ.ศ. 2552
ประวัติ
วัดสนามไชยปรากฏชื่ออยู่ในเอกสารแผนที่กัลปนาวัดพัทลุงสมัยอยุธยา สันนิษฐานว่าสร้างมาตั้งแต่สมัยพระเจ้าอยู่หัวบรมโกศแห่งกรุงศรีอยุธยา ปัจจุบันโบราณสถานที่หลงเหลือในวัดมีเพียงอุโบสถเก่า และเจดีย์เท่านั้น โดยอุโบสถเก่าหลังนี้ เป็นอุโบสถที่สร้างขึ้นในปี พ.ศ. 2440 แทนอุโบสถหลังแรกที่พังทลายลง ส่วนเจดีย์เป็นเจดีย์มีซุ้มหน้าประดับเซรามิคตามแบบนิยมสมัยรัชกาลที่ 3 ต่อมาในปี พ.ศ. 2540 กรมศิลปากรได้ขึ้นทะเบียนอุโบสถเก่า และเจดีย์เป็นโบราณสถานของชาติ โดยในปีเดียวกันนี้ ทางวัดได้สร้างอุโบสถหลังใหม่ตั้งอยู่ใกล้ๆ กับอุโบสถเก่า และเปลี่ยนการใช้สอยอุโบสถเก่าเป็นศาลาการเปรียญจนถึงทุกวันนี้
อุโบสถเก่า วัดสนามไชย เป็นอาคารขนาดเล็ก กว้าง 10 เมตร ยาว 15 เมตร ฐานอาคารทำด้วยอิฐดินเผาฉาบปูน แบบโบราณ ถ่ายน้ำหนักลงสู่ฐานรากแบบกำแพงรับน้ำหนัก ผนังก่อสร้างด้วยอิฐสูงประมาณ 1.2 เมตร สลับด้วยอิฐเผาเคลือบเซลามิคสีเขียวโปร่งลวดลายแบบจีน ผนังตอนบนมีเพียงเสาไม้รับน้ำหนักโครงสร้างหลังคาไม้ กระเบื้องหลังคามุงด้วยกระเบื้องดินเผาเกาะยอ ทับหลังด้วยปูนปั้นลวดลายตามความเชื่อทางศาสนา หน้าบันจั่วด้านหน้ามีลวดลายปูนปั้นเป็นรูปลายพรรณพฤกษาประกอบรูปสัตว์ ส่วนหน้าบันจั่วด้านหลังมีลวดลายปูนปั้นเป็นรูปยักษ์ศิลปะแบบพื้นเมือง ภายในโบสถ์ มีพระพุทธรูปประดิษฐานจำนวน 4 องค์ บริเวณรอบๆอุโบสถเก่า มีเจดีย์ล้อมรอบเป็นแนวเขตพัทธสีมา ด้านทางเข้าโบสถ์ เป็นพาไลมีหลังคาคลุม และด้านหลังมีเจดีย์ขนาดใหญ่ตั้งอยู่ตรงกลางแนวแกน
อุโบสถเก่า วัดสนามไชย ได้รับการบูรณะเรื่อยมาภายใต้การดูแลของสำนักศิลปากรที่ 13 สงขลา โดยในเดือนเมษายน พ.ศ. 2554 สำนักศิลปากรที่ 13 สงขลา ได้ทำการเปลี่ยนกระเบื้องมุงหลังคา และซ่อมแซมโครงสร้าง ทำให้อุโบสถหลังนี้ยังคงรักษาคุณค่าทางประวัติศาสตร์ สถาปัตยกรรม และประโยชน์ใช้สอยเอาไว้ได้
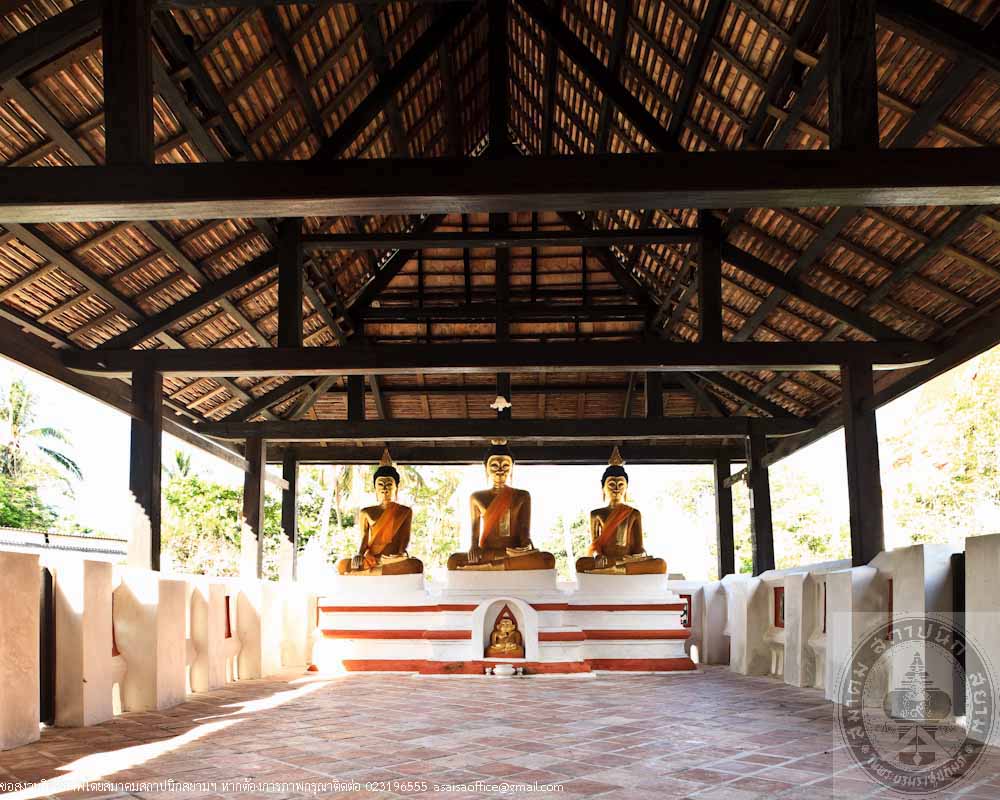
โบสถ์วัดสนามชัย อำเภอสทิงพระ จังหวัดสงขลา
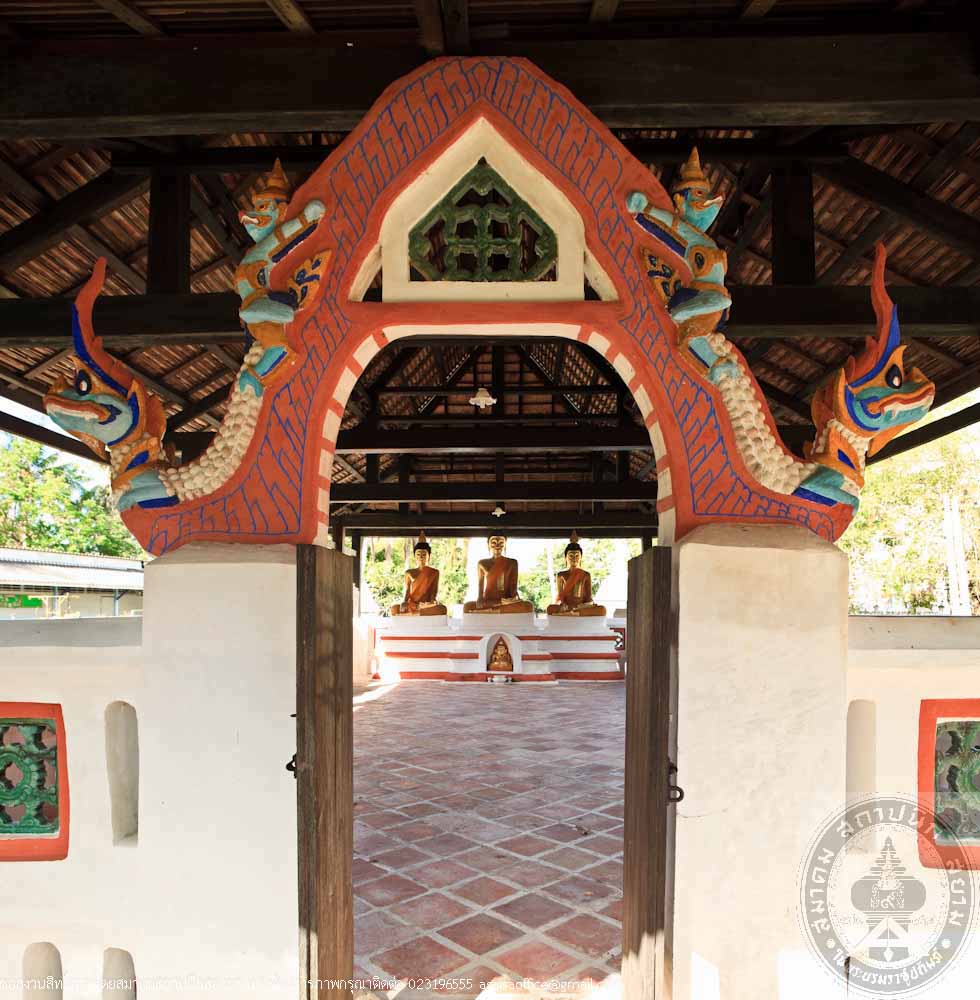
โบสถ์วัดสนามชัย อำเภอสทิงพระ จังหวัดสงขลา
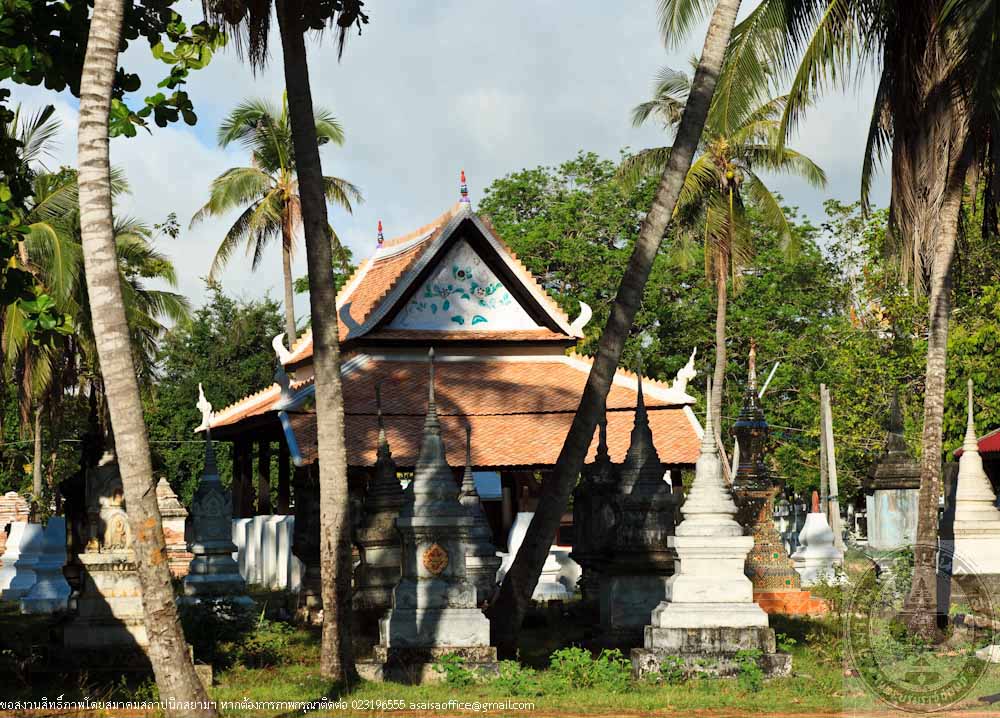
โบสถ์วัดสนามชัย อำเภอสทิงพระ จังหวัดสงขลา
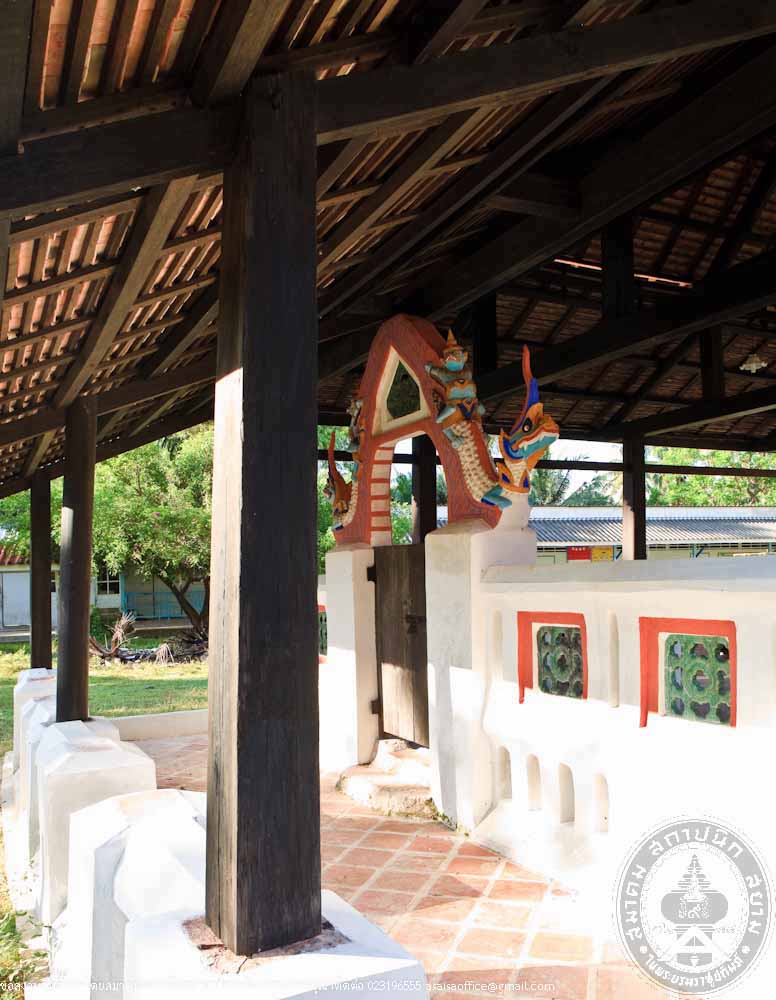
โบสถ์วัดสนามชัย อำเภอสทิงพระ จังหวัดสงขลา
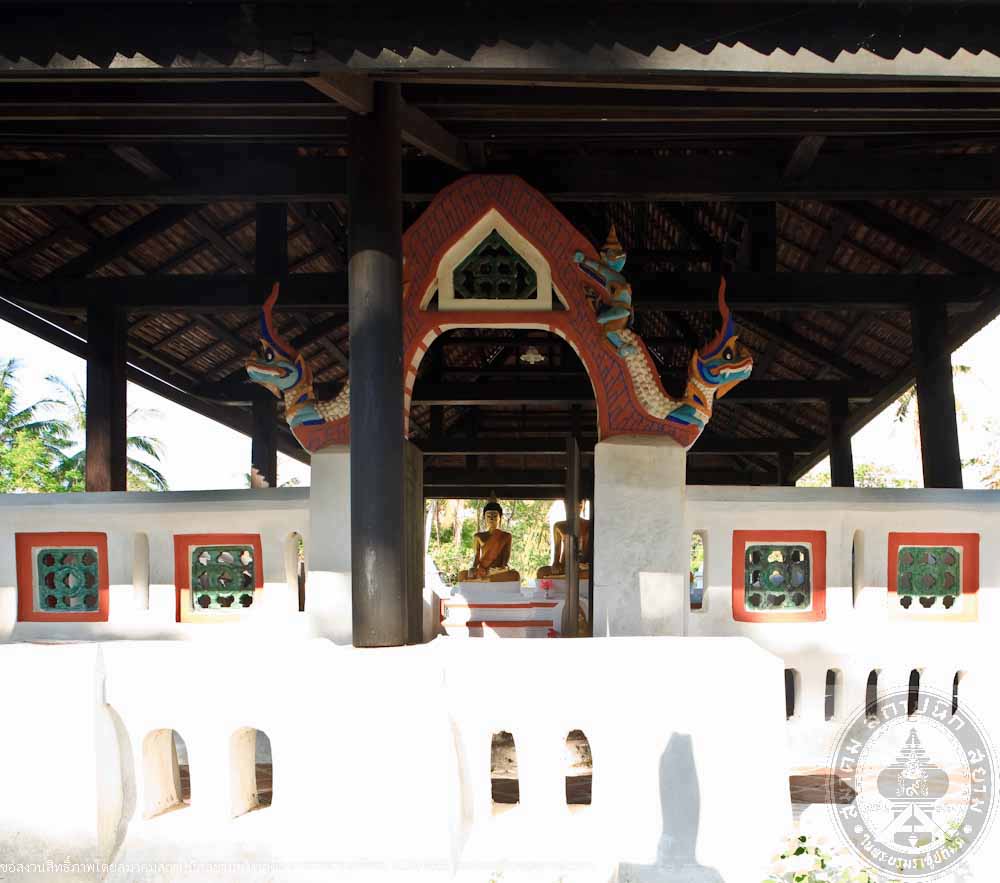
โบสถ์วัดสนามชัย อำเภอสทิงพระ จังหวัดสงขลา
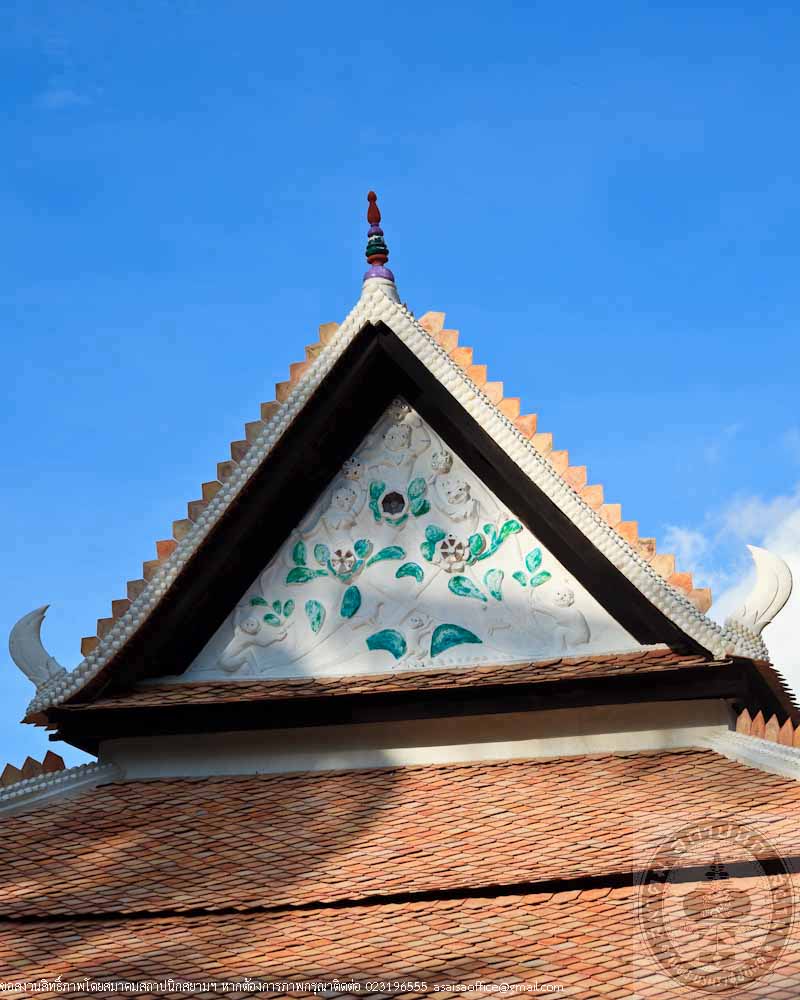
โบสถ์วัดสนามชัย อำเภอสทิงพระ จังหวัดสงขลา
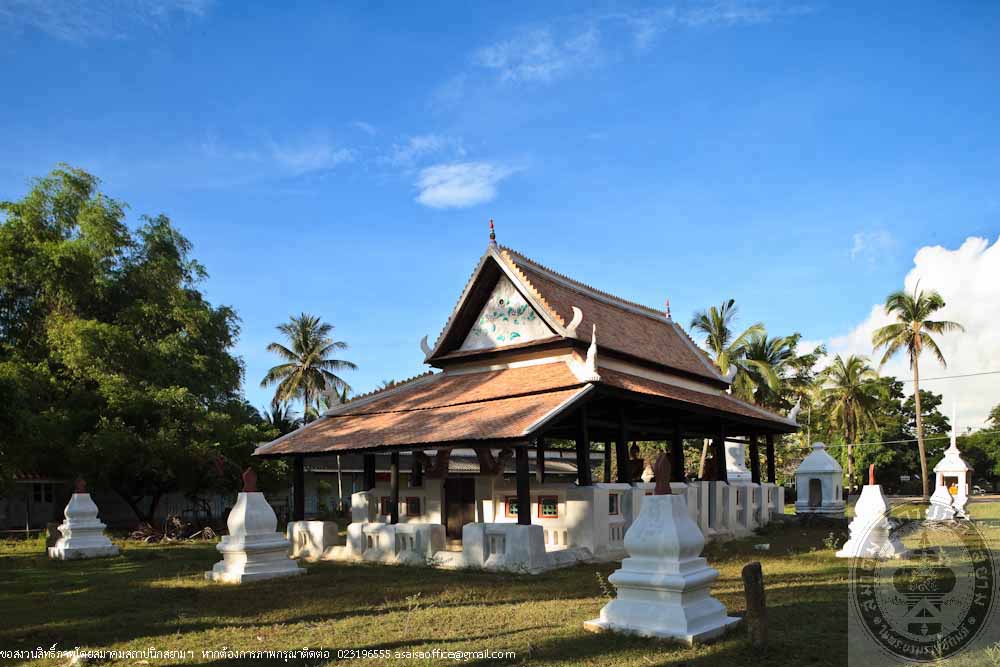
โบสถ์วัดสนามชัย อำเภอสทิงพระ จังหวัดสงขลา
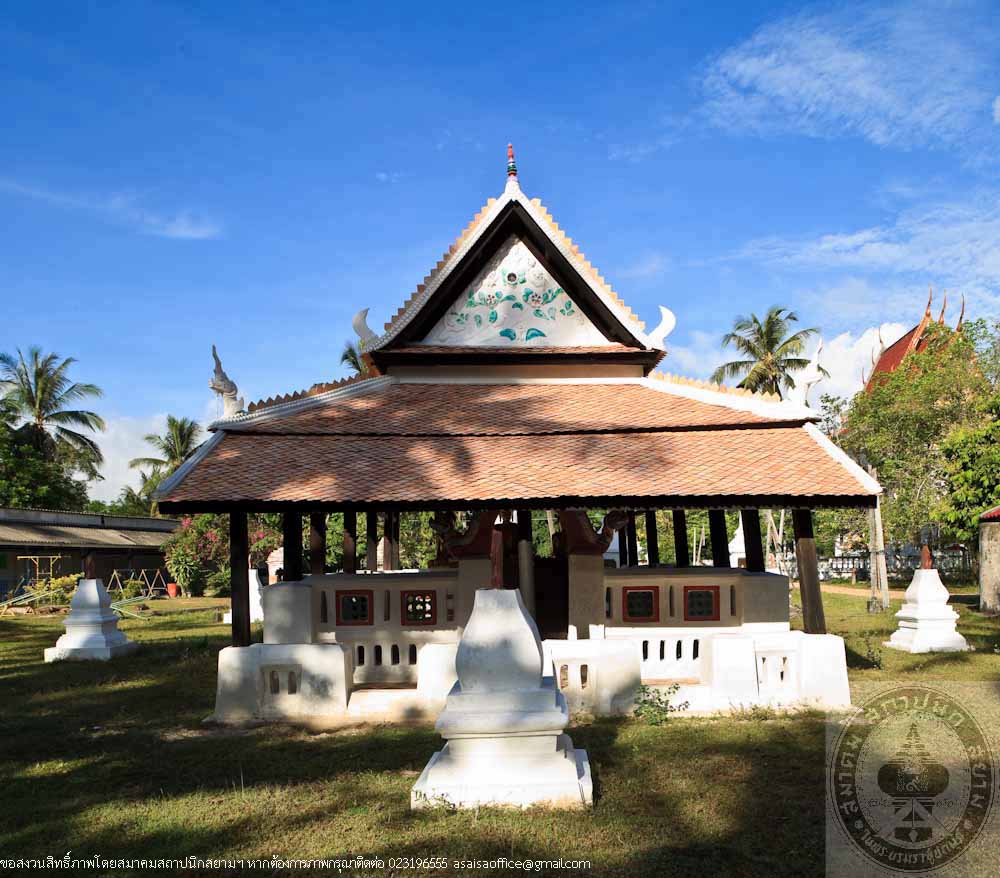
โบสถ์วัดสนามชัย อำเภอสทิงพระ จังหวัดสงขลา
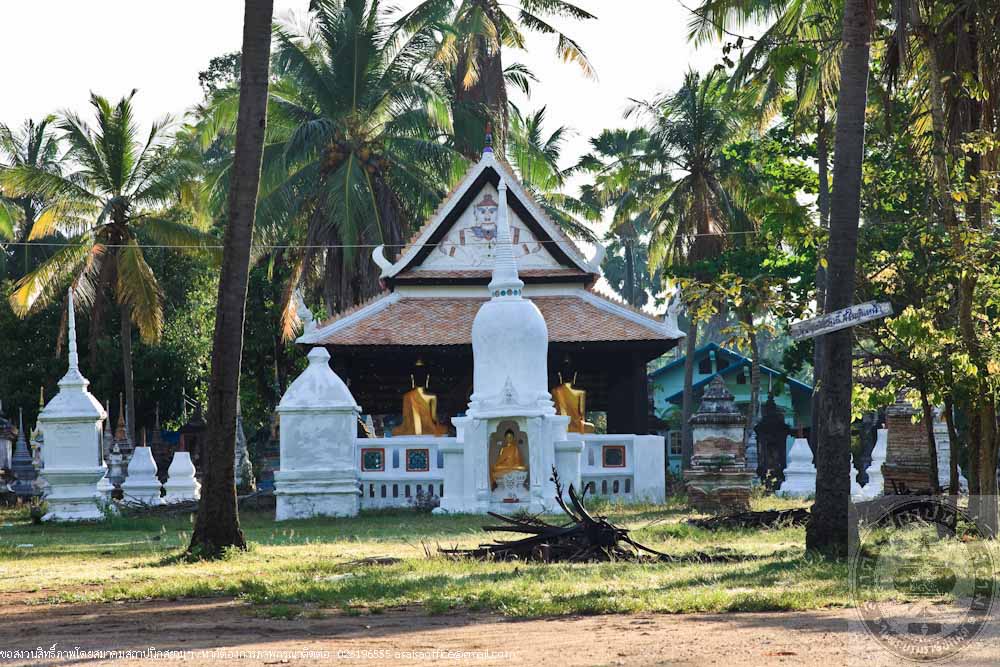
โบสถ์วัดสนามชัย อำเภอสทิงพระ จังหวัดสงขลา
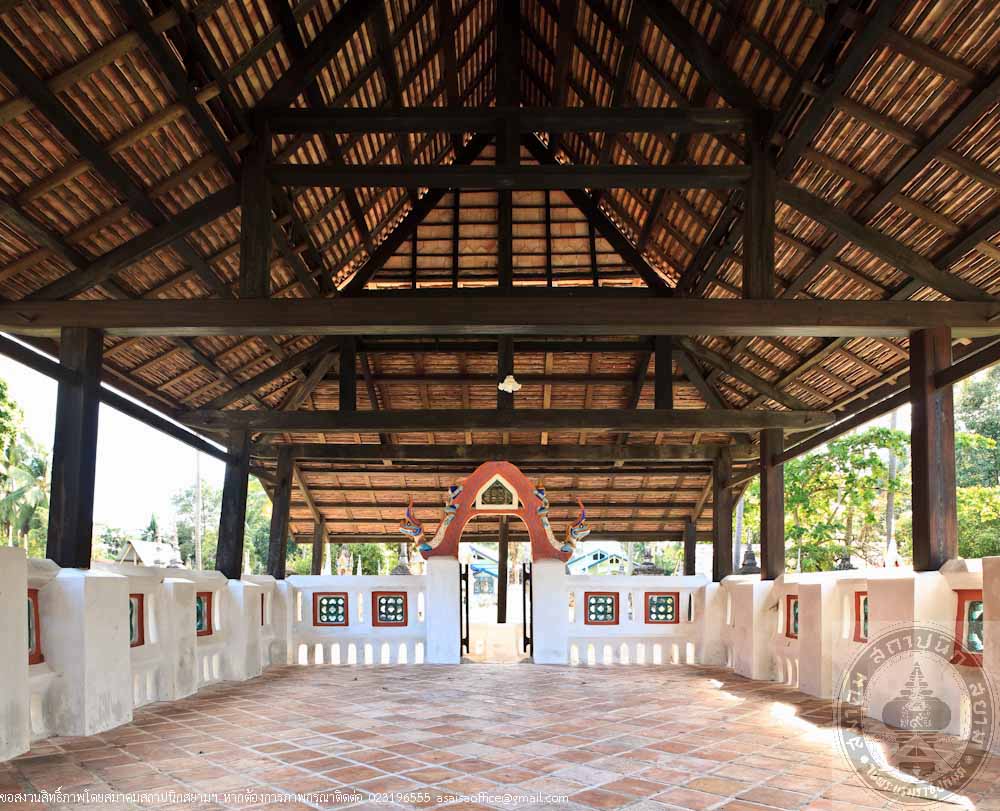
โบสถ์วัดสนามชัย อำเภอสทิงพระ จังหวัดสงขลา
-

โบสถ์วัดสนามชัย อำเภอสทิงพระ จังหวัดสงขลา
-

โบสถ์วัดสนามชัย อำเภอสทิงพระ จังหวัดสงขลา
-

โบสถ์วัดสนามชัย อำเภอสทิงพระ จังหวัดสงขลา
-

โบสถ์วัดสนามชัย อำเภอสทิงพระ จังหวัดสงขลา
-

โบสถ์วัดสนามชัย อำเภอสทิงพระ จังหวัดสงขลา
-

โบสถ์วัดสนามชัย อำเภอสทิงพระ จังหวัดสงขลา
-

โบสถ์วัดสนามชัย อำเภอสทิงพระ จังหวัดสงขลา
-

โบสถ์วัดสนามชัย อำเภอสทิงพระ จังหวัดสงขลา
-

โบสถ์วัดสนามชัย อำเภอสทิงพระ จังหวัดสงขลา
-

โบสถ์วัดสนามชัย อำเภอสทิงพระ จังหวัดสงขลา
Wat Sanam Chai
Location 24 Mu 2, Tambon Sanam Chai, Amphoe Sathing Phra, Songkla Province
Proprietor Wat Sanam Chai
Date of Construction 1897
Conservation Awarded 2009
History
Wat Sanam Chai or Wat Chaiya Tok, which had been found in the Wat Pattaloong’s Galpana map as “Wat Sala Meechai” and “Sana Meechai”. The temple is believed to have been built since Ayutthaya period. Its Ubosatha (Ordination Hall) and Pagoda were built in 1897 to replace the old ruined Ubosatha. The pagoda is a decorated pagoda in style contemparary with King Rama III art style.
In year 1997 the Fine Arts department registered Sanam Chai Ubosatha and Pagoda as Natioanal Monument. Within the same year the temple had built a new Ubosatha near the old Ubosatha and changed the old Ubosatha function to the monastery sermon hall.
The old Ubosatha of Sanam Chai temple is a small sized buiding of 10 x 15 metres. It is made of brick masonry by wall bearing structure. The Ubosatha wall is approximately 1.2 metres high alternating between brick and mortal, and brick and Chinese green tiles finishing. The upper part of the wall bears the wooden roof structure with roof finished of Ko Yo terracotta tiles and religious stucco sculpture as roof adornment. At the front pediment are floral motifs and animal stucco, and the back pediment is elaborated with giant stucco sculpture of local art style. Situated inside the Ubosatha are four Buddha images. The outside Ubosatha is surrounded with pagoda as symbols of Patasima boundary. At the entrance of Ubosatha is a porch area. Lining up with the center of Ubosatha is a Big Pagoda in the rear of the Ubosatha.
The old Ubosatha together with the pagoda received many conservation treatments from The Fine Arts Department and on 13 April 2011 the building just had its roofs renovated as to preserve its historical and architectural values.