อาคารเรียน 1 โรงเรียนวัดพระบรมธาตุไชยา
อาคารเรียน 1 โรงเรียนวัดพระบรมธาตุไชยา
ที่ตั้ง หมู่ที่ 3 บ้านโพธิ์ ตำบลเวียง อำเภอไชยา จังหวัดสุราษฎร์ธานี
สถาปนิก/ผู้ออกแบบ ไม่ปรากฏชื่อผู้ออกแบบ
ผู้ครอบครอง โรงเรียนวัดพระบรมธาตุไชยา
ปีที่สร้าง พ.ศ. 2474
ประวัติ
โรงเรียนวัดพระบรมธาตุไชยาเดิมชื่อ “โรงเรียนประชาบาลตำบลเวียง” เปิดทำการสอนครั้งแรกเมื่อวันที่ 1 กันยายน พ.ศ. 2466 ตรงกับวันเสาร์ แรม 6 ค่ำ เดือน 9 จุลศักราช 1285 ปีกุน โดยนายทับ สุวรรณ์ ศึกษาธิการอำเภอไชยาในขณะนั้นเป็นผู้ริเริ่ม และมีท่านเจ้าอาวาสวัดพระธาตุเป็นผู้อุปการะสถานที่เล่าเรียนให้ใช้ศาลาการเปรียญของวัดพระธาตุไปก่อน หลังจากนั้นในปี พ.ศ. 2469 ได้มีการรื้อศาลาการเปรียญของวัดลง โรงเรียนจึงได้ย้ายไปทำการเรียนการสอน ณ ที่ทำเนียบ ซึ่งได้ปลูกไว้เพื่อเป็นที่ประทับของพระบาทสมเด็จพระมงกุฎเกล้าเจ้าอยู่หัว รัชกาลที่ 6 ครั้งเมื่อได้เสด็จมานมัสการพระมหาธาตุไชยาจึงได้สร้างทำเนียบไว้เมื่อปี พ.ศ. 2457 ต่อมาเมื่อมีนักเรียนเพิ่มขึ้นสถานที่เรียนไม่เพียงพอแก่นักเรียนที่มีจำนวนเพิ่มขึ้นทุกปี จึงได้มีการสร้างอาคารเรียนหลังใหม่ขึ้นจากเงินสมทบทุนของคนในชุมชน และช่วยกันก่อสร้างจนแล้วเสร็จและเปิดใช้อาคารเมื่อปี พ.ศ. 2474 ในงานพิธีเปิดอาคารเรียนโรงเรียนประชาบาลตำบลเวียง โดยมีมหาอำมาตย์ตรีพระยาศรีธรรมราชชาติเดโชชัยมหัยสุริยาธิบดีพิริยะพาหะ (ทองคำ กาญจณโชติ) สมุเทศาภิบาลมณฑลนครศรีธรรมราชเป็นประธาน พร้อมด้วยอำมาตย์โทพระยาสุราษฎร์ธานีเกษตรนิคม (เต่า สตะกรูมะ) ข้าหลวงประจำจังหวัดสุราษฎร์ธานี อำมาตย์พระสรรพกิจจำนง (มณเฑียร ยุวดีระติ) นายอำเภอไชยา และราชบุรุษขุนมณีวัติ ศึกษาธิการจังหวัด มาร่วมพิธีเปิดอาคารเรียน ต่อมาในปี พ.ศ. 2500 กระทรวงวัฒนธรรมได้ยกฐานะวัดพระธาตุเป็นพระอารามหลวงชั้นเอกชนิดราชวรวิหารให้ชื่อว่า“วัดพระบรมธาตุไชยาราชวรวิหาร” และโรงเรียนได้เปลี่ยนชื่อเป็น “โรงเรียนวัดพระบรมธาตุไชยา” ตั้งแต่นั้นเป็นต้นมา
อาคารเรียน 1 โรงเรียนวัดพระบรมธาตุไชยาเป็นอาคารไม้ชั้นเดียวยกใต้ถุนสูง เสาอาคารด้านล่างเป็นเสาคอนกรีตเสริมเหล็กรองรับตัวอาคารไม้ ลักษณะผังอาคารเป็นสี่เหลี่ยมผืนผ้ามีมุขยื่นอยู่กึ่งกลางตัวอาคาร 1 มุข ปีกด้านซ้ายและด้านขวาของมุขยื่นเป็นห้องเรียนต่างๆ เรียงไปตามแนวยาว ระหว่างมุขยื่นตรงกลางและห้องเรียนริมสุดของปีกทั้งสองข้างเป็นระเบียงไม้ ตรงกลางของระเบียงไม้ทั้งสองมีบันไดปูนสำหรับขึ้นลงอาคาร ฝาผนังอาคารเป็นฝาไม้กระดานแบบซ้อนเกล็ดแนวนอน ประตูและหน้าต่างเป็นบานไม้ลูกฟักไม้พร้อมเกล็ดไม้ระบายอากาศเหนือประตูหน้าต่าง ส่วนเสาระเบียงหน้าห้องเรียนเป็นเสาไม้ประดับด้วยหูช้างรับเกล็ดไม้ระบายอากาศวางที่อยู่เหนือเสาระเบียง ราวกันตกลูกกรงไม้กลึงลายยาวตลอดช่วงระเบียง พื้นอาคารเรียนเป็นพื้นไม้กระดานปูชิดทั้งอาคาร ฝ้าเพดานทั้งภายในและภายนอกอาคารเป็นฝ้าเพดานไม้ตีชิดและมีไม้ซ้อนอีกชั้นหนึ่งทับระหว่างรอยต่อชนของไม้ หลังคาเป็นหลังคาทรงปั้นหยาตลอดความยาวของอาคาร ส่วนมุขยื่นตรงกลางเป็นหลังคาปั้นหยาจั่วตัด หลังคามุงด้วยกระเบื้องว่าว ในส่วนของหลังคาที่ลดระดับลงมาอยู่เหนือช่องหน้าต่างจะมีเท้าแขนไม้รับตลอดช่วงความยาวหลังคา หน้าจั่วของมุขยื่นตกแต่งด้วยเกล็ดไม้ระบายอากาศรูปสี่เหลี่ยมผืนผ้าปาดโค้งด้านบนอยู่สองข้างซ้ายขวาของหน้าจั่ว ด้านบนยอดหลังคามีเสาไม้ฉลุลายประดับยอดจั่ว
อาคารเรียน 1 โรงเรียนวัดพระบรมธาตุไชยาได้รับการปรับปรุงซ่อมแซมให้อยู่ในสภาพดีอย่างสม่ำเสมอ มีการเปลี่ยนโครงสร้างด้านล่างใต้ถุนอาคารจากโครงสร้างไม้เป็นโครงสร้างคอนกรีตเสริมเหล็กพร้อมทั้งยกอาคารขึ้นให้สูงกว่าระดับเดิมอีกเล็กน้อย ต่อมาได้มีการเปลี่ยนกระเบื้องมุงหลังคาจากกระเบื้องซีเมนต์รูปว่าวเป็นกระเบื้องลอน หลังจากนั้น มีการซ่อมแซมเปลี่ยนกลับมาเป็นกระเบื้องซีเมนต์รูปว่าวดังเดิม สำหรับการปรับปรุงครั้งล่าสุดนั้นเกิดขึ้นเมื่อปี พ.ศ. 2553 – 2554 โดยการทาสีอาคารและซ่อมแซมส่วนต่างๆ ให้ยังคงสภาพดี ทำให้อาคารเรียนหลังแรกของโรงเรียนวัดพระบรมธาตุไชยาหลังนี้ยังคงสามารถรักษาคุณค่าทางประวัติศาสตร์และสถาปัตยกรรม รวมทั้งเป็นศูนย์กลางด้านการศึกษาของคนในชุมชน
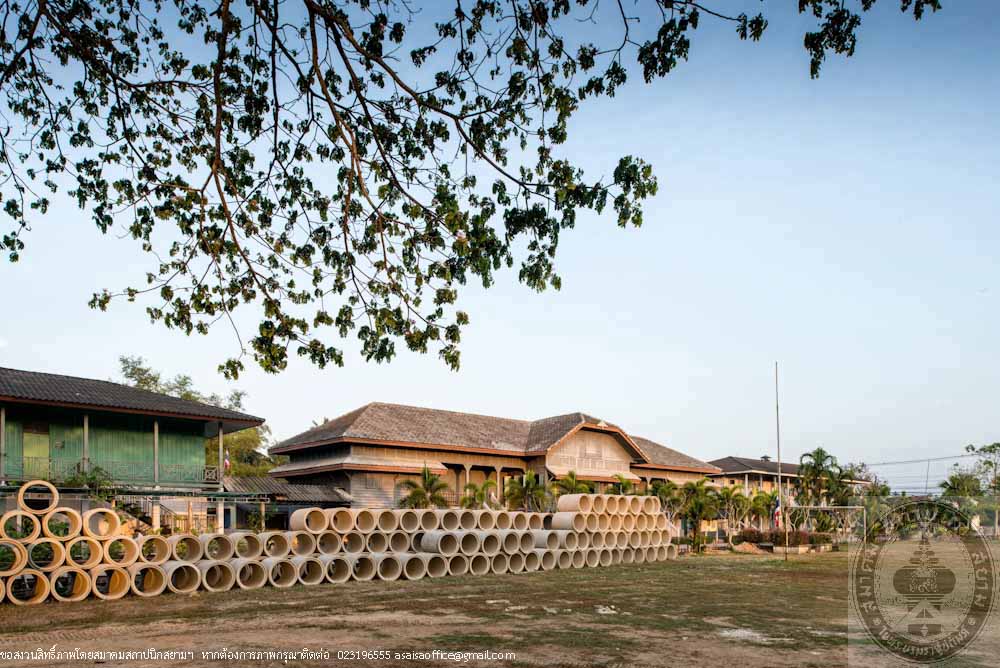
อาคารเรียน 1 โรงเรียนวัดพระบรมธาตุไชยา
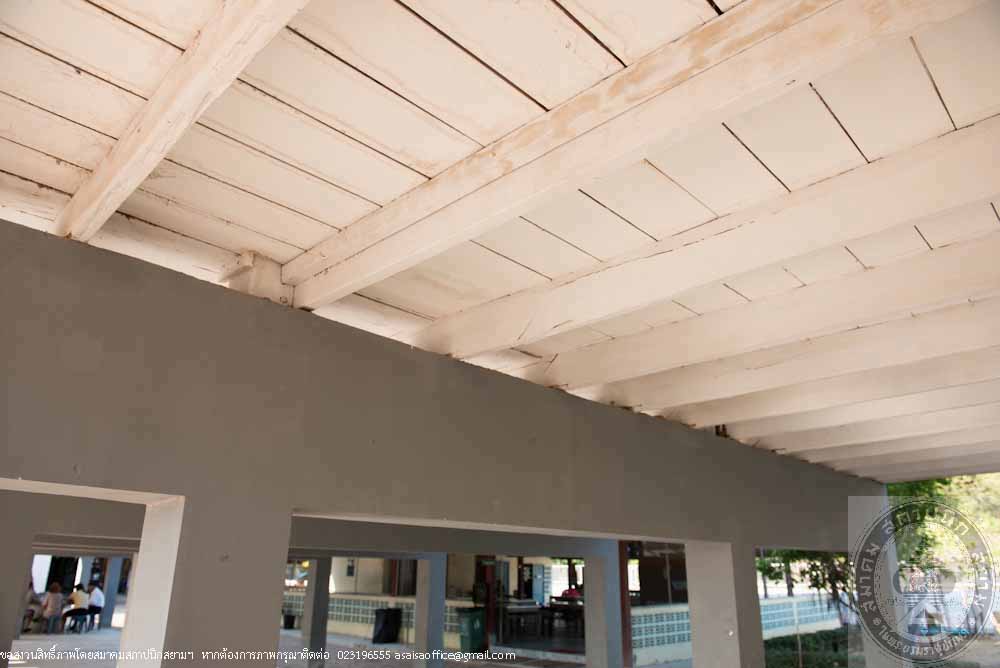
อาคารเรียน 1 โรงเรียนวัดพระบรมธาตุไชยา
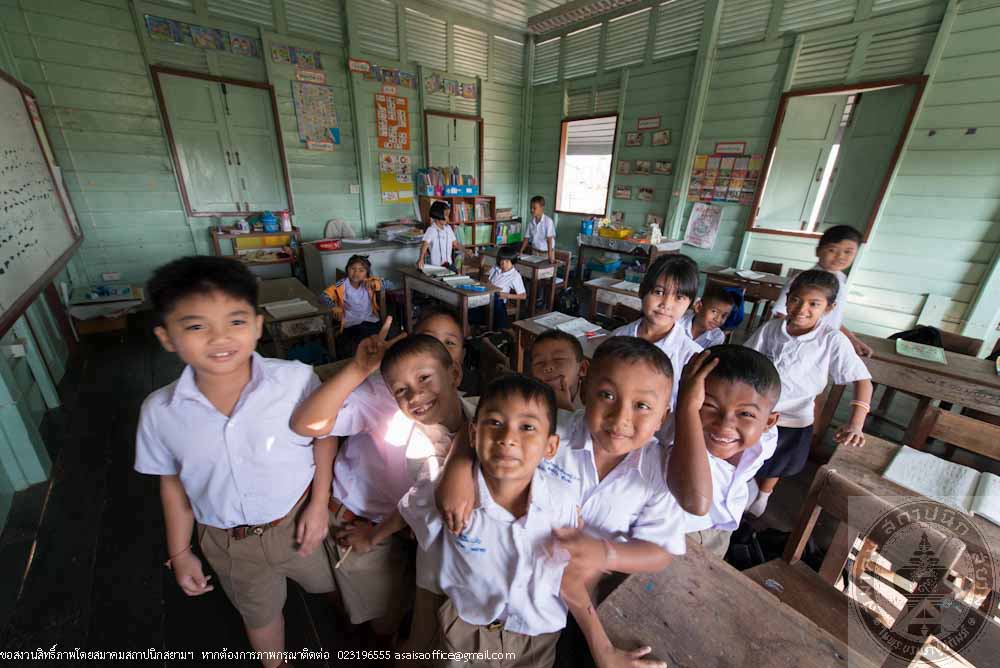
อาคารเรียน 1 โรงเรียนวัดพระบรมธาตุไชยา
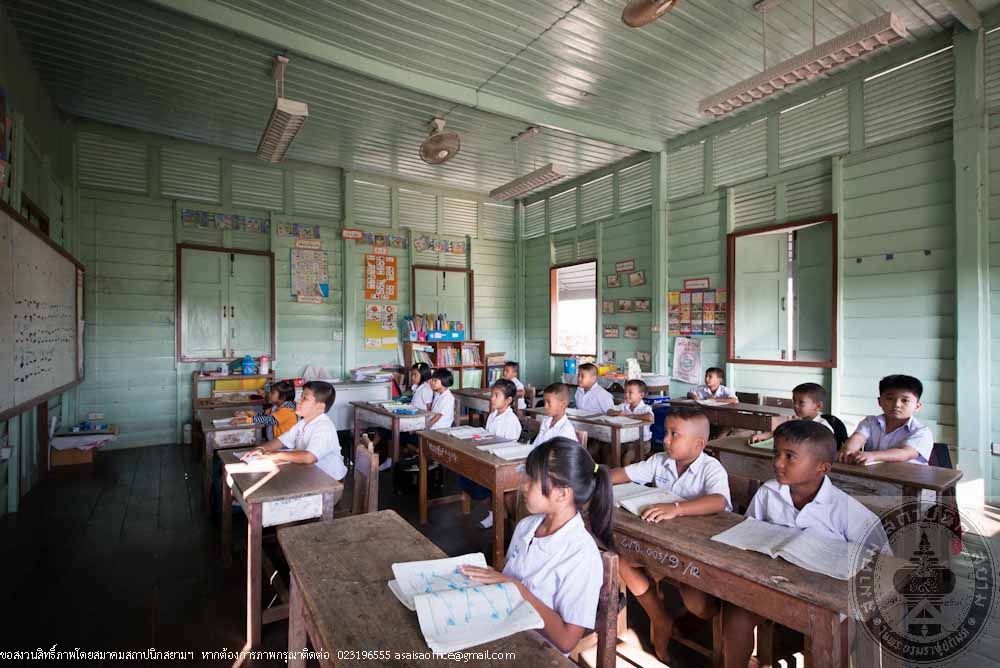
อาคารเรียน 1 โรงเรียนวัดพระบรมธาตุไชยา
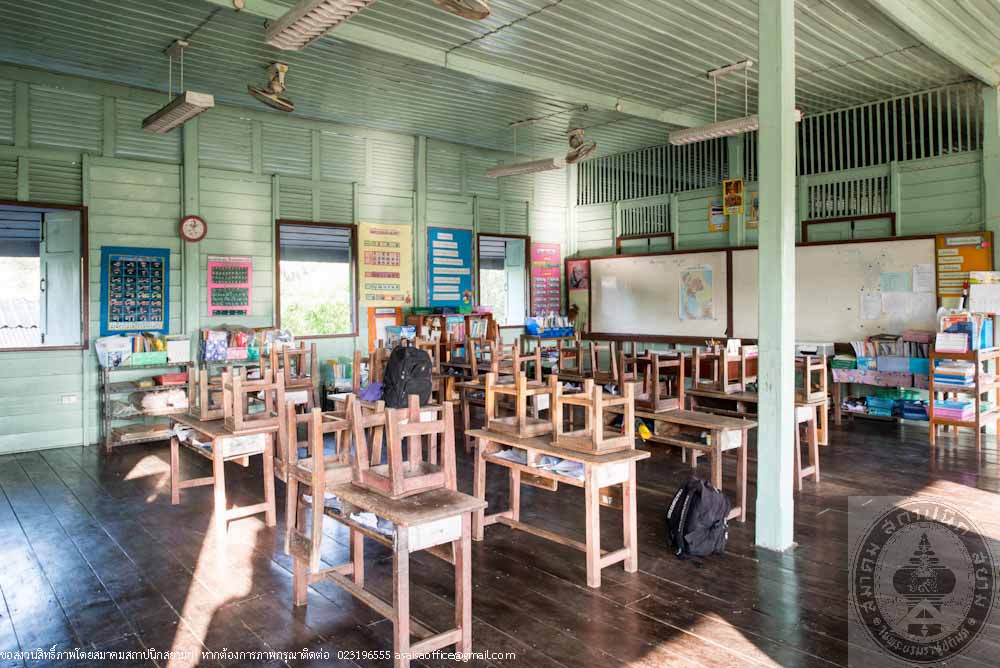
อาคารเรียน 1 โรงเรียนวัดพระบรมธาตุไชยา
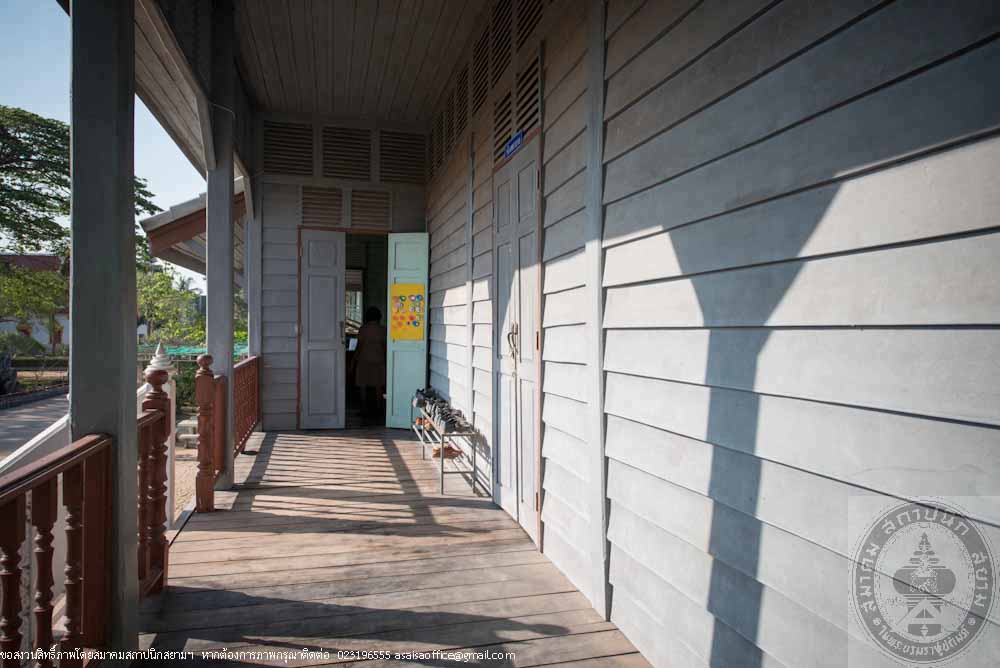
อาคารเรียน 1 โรงเรียนวัดพระบรมธาตุไชยา
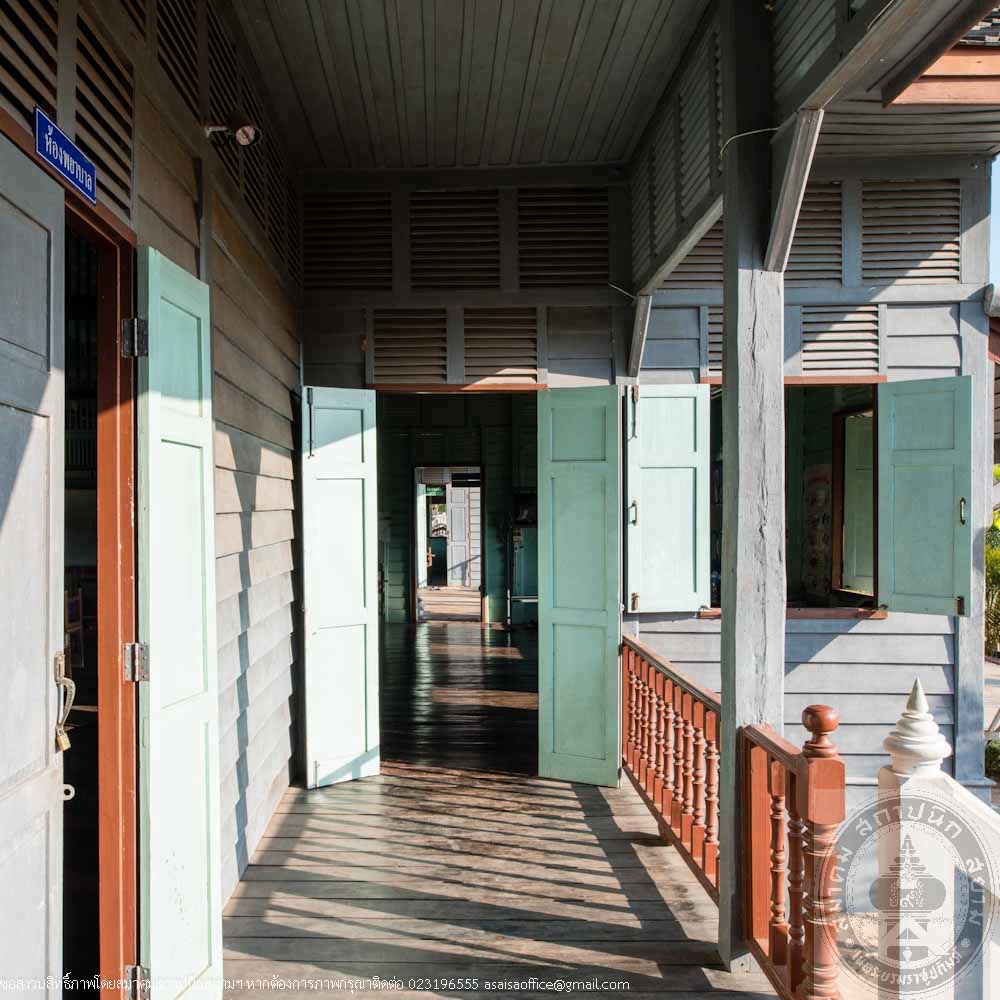
อาคารเรียน 1 โรงเรียนวัดพระบรมธาตุไชยา
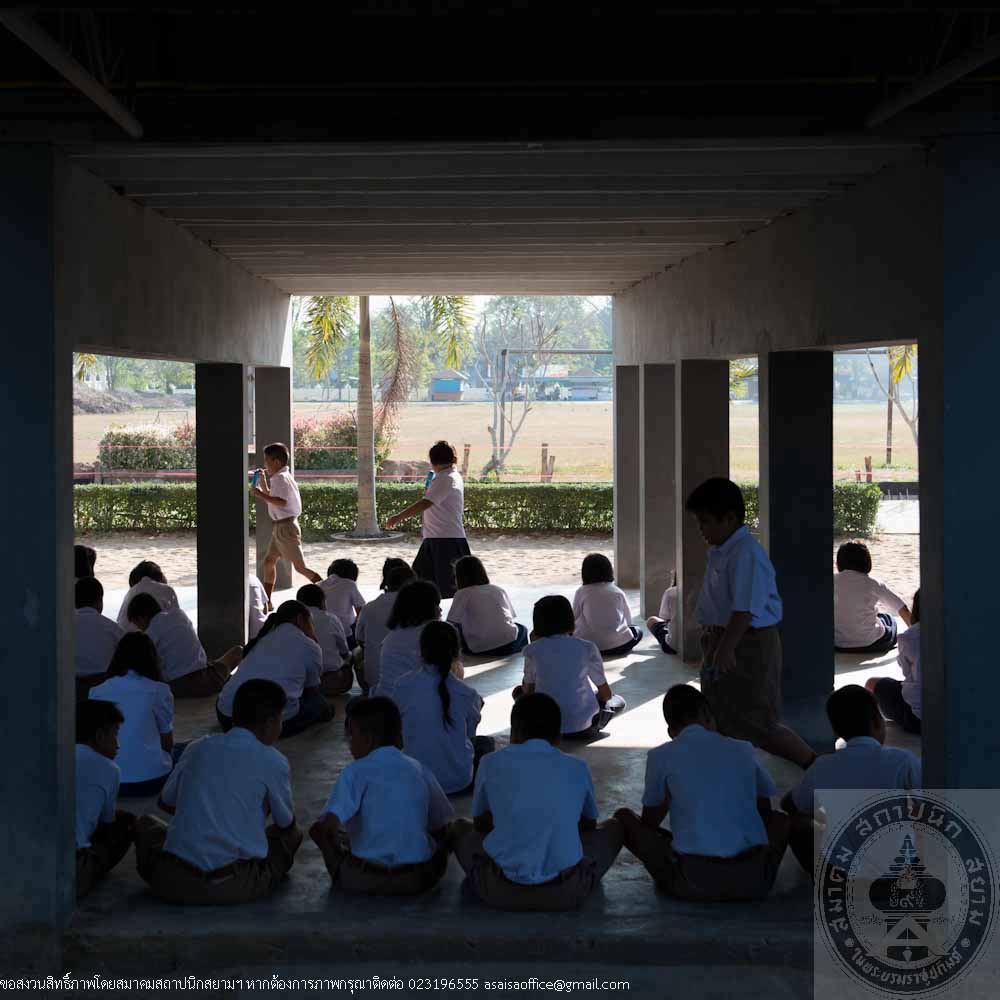
อาคารเรียน 1 โรงเรียนวัดพระบรมธาตุไชยา
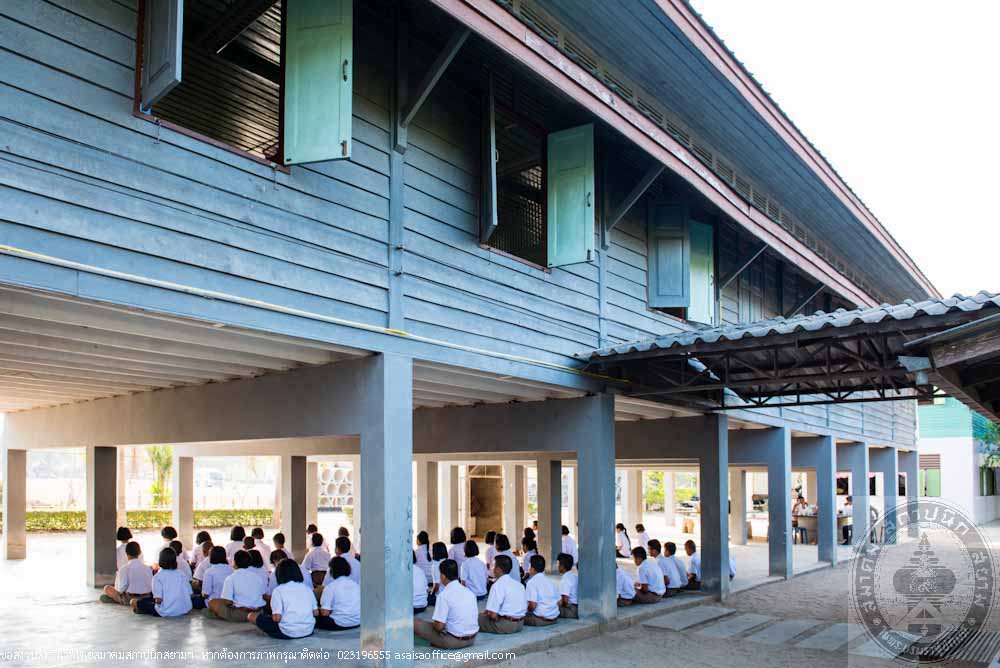
อาคารเรียน 1 โรงเรียนวัดพระบรมธาตุไชยา
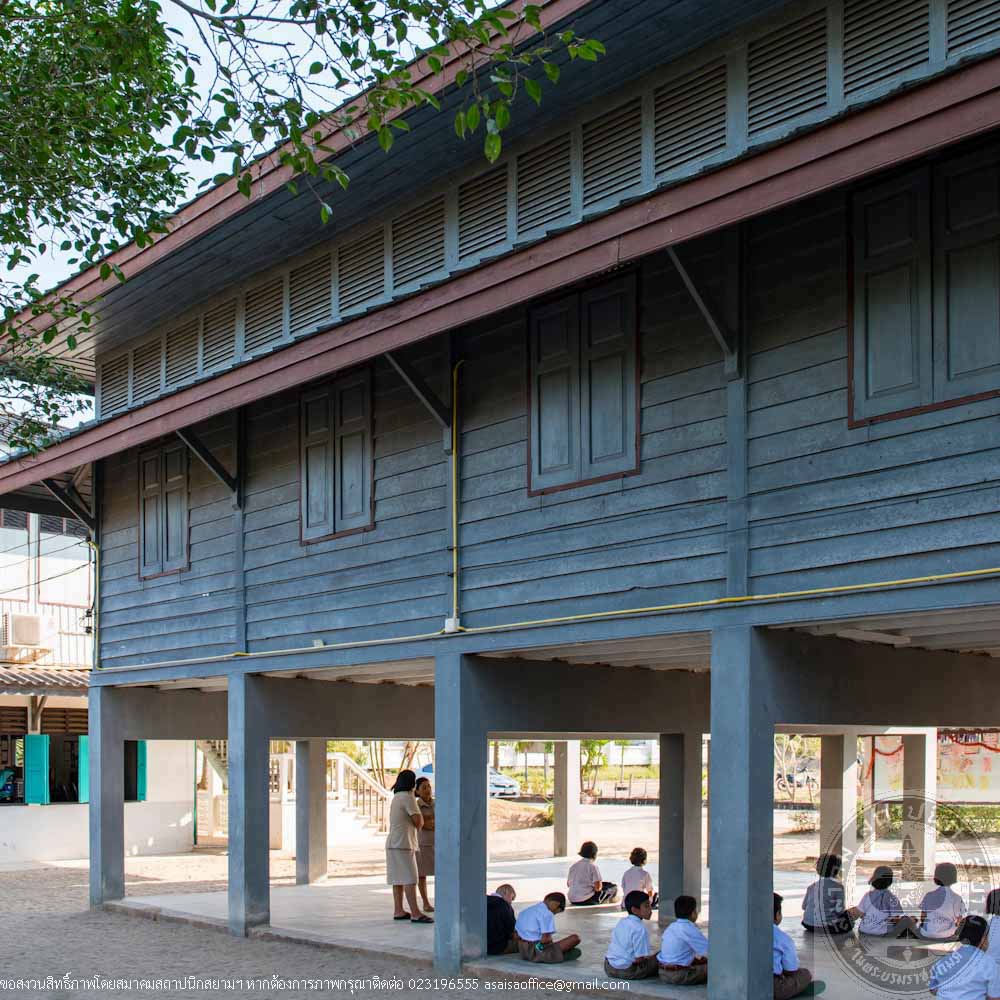
อาคารเรียน 1 โรงเรียนวัดพระบรมธาตุไชยา
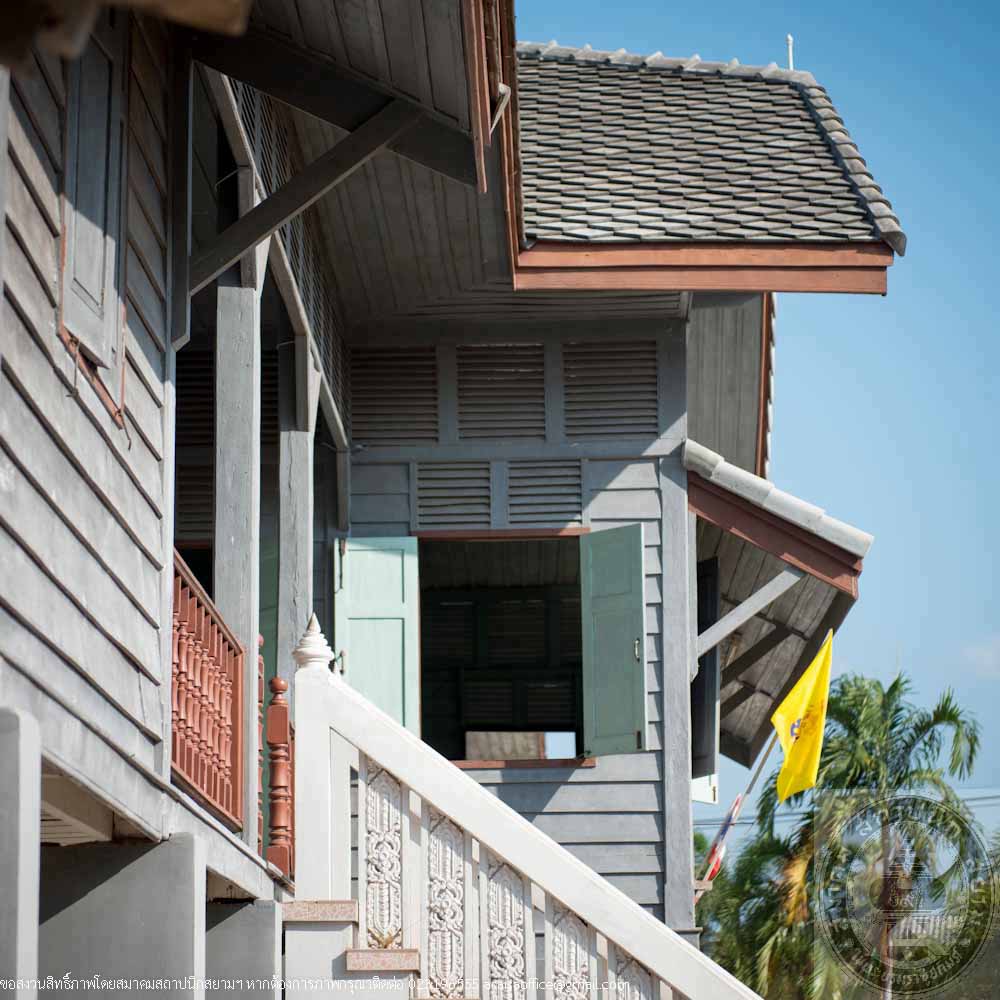
อาคารเรียน 1 โรงเรียนวัดพระบรมธาตุไชยา
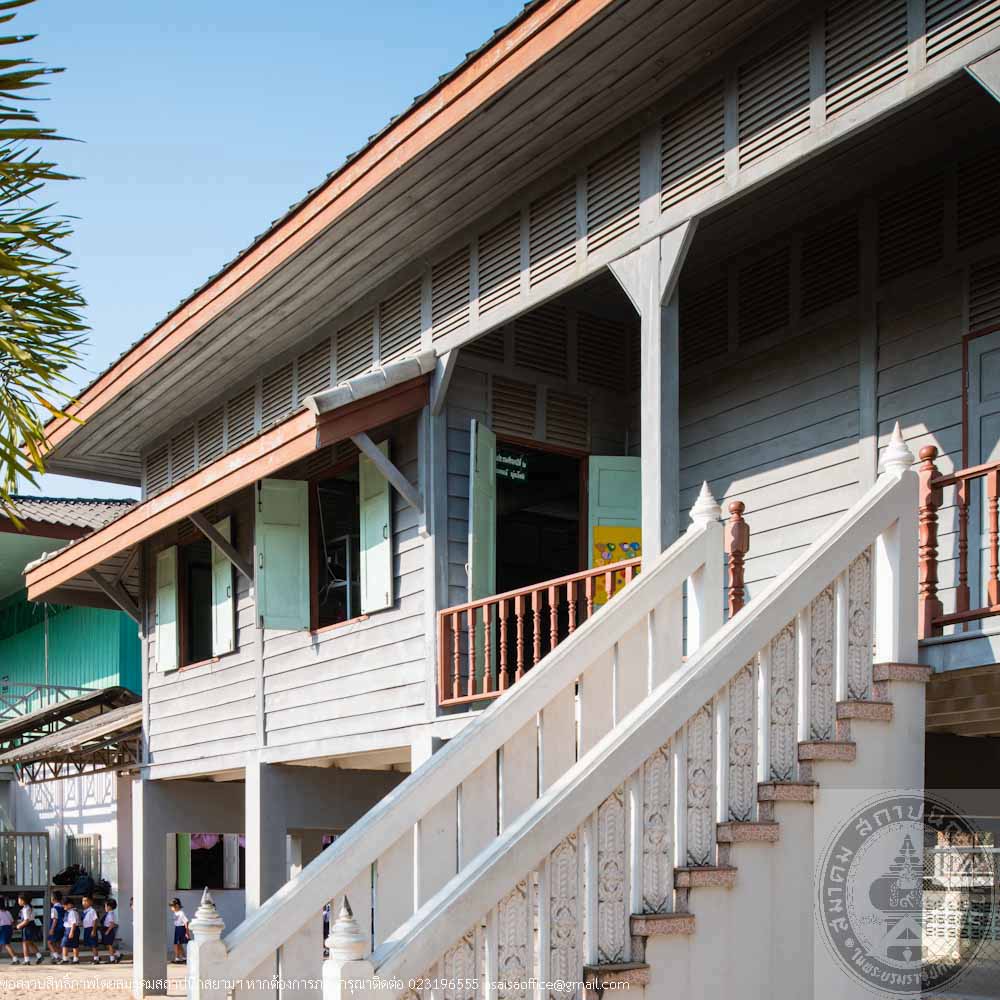
อาคารเรียน 1 โรงเรียนวัดพระบรมธาตุไชยา

อาคารเรียน 1 โรงเรียนวัดพระบรมธาตุไชยา
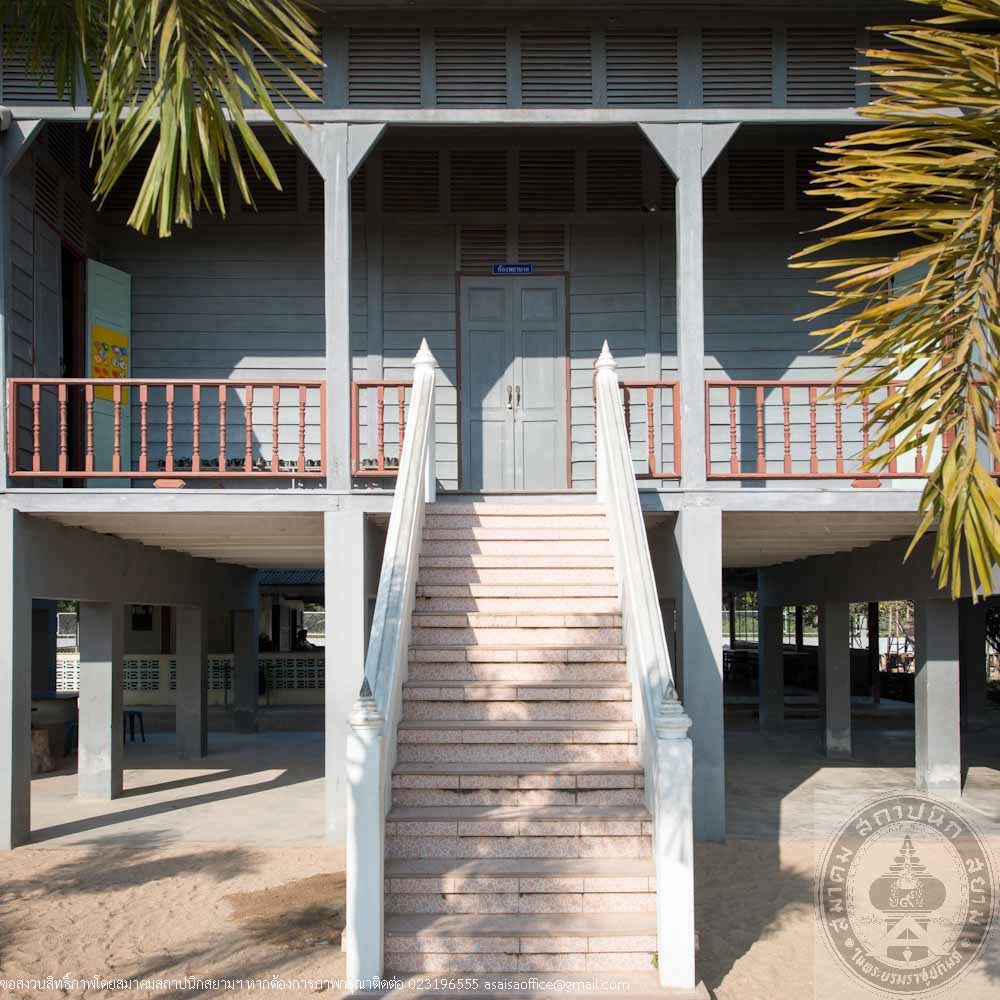
อาคารเรียน 1 โรงเรียนวัดพระบรมธาตุไชยา
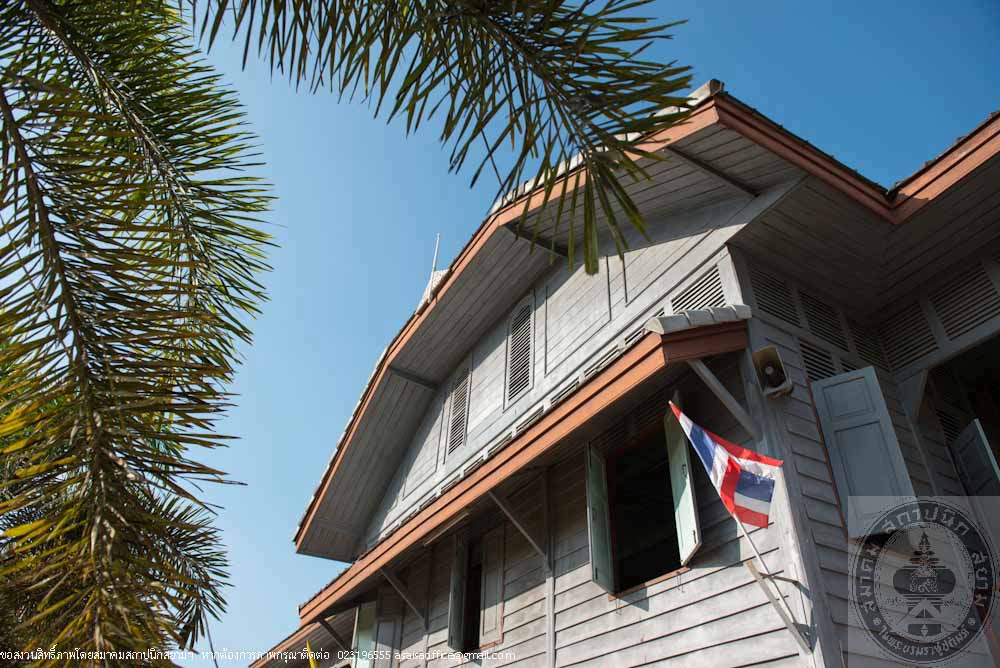
อาคารเรียน 1 โรงเรียนวัดพระบรมธาตุไชยา
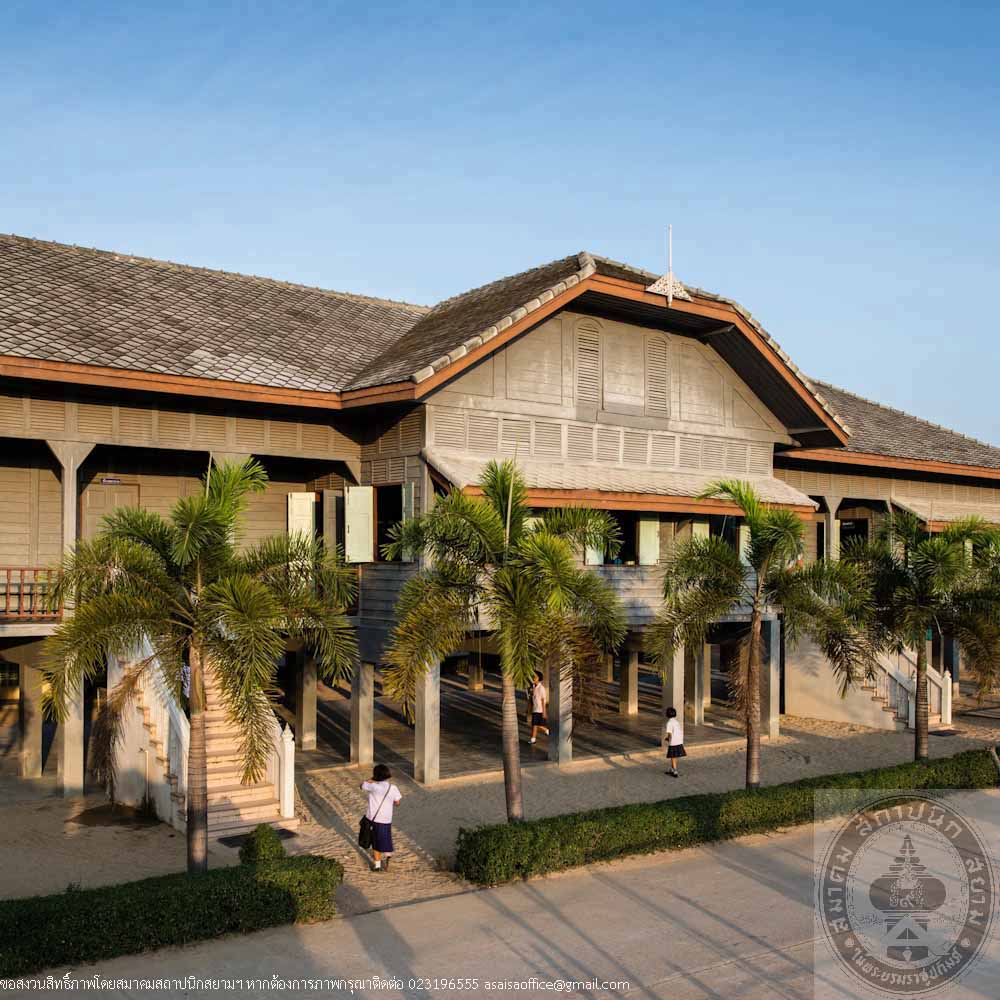
อาคารเรียน 1 โรงเรียนวัดพระบรมธาตุไชยา
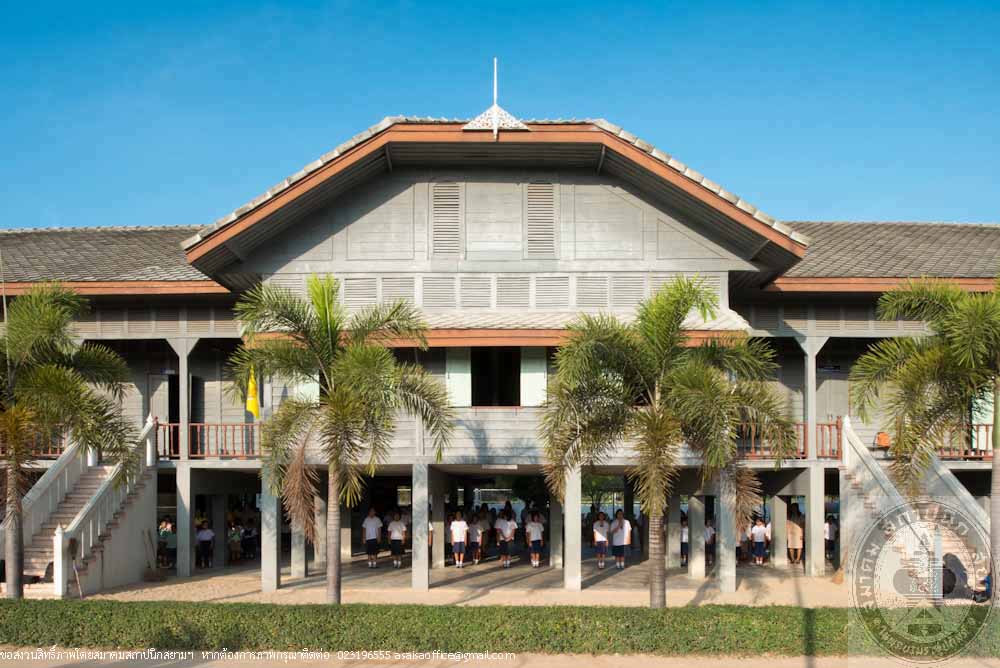
อาคารเรียน 1 โรงเรียนวัดพระบรมธาตุไชยา
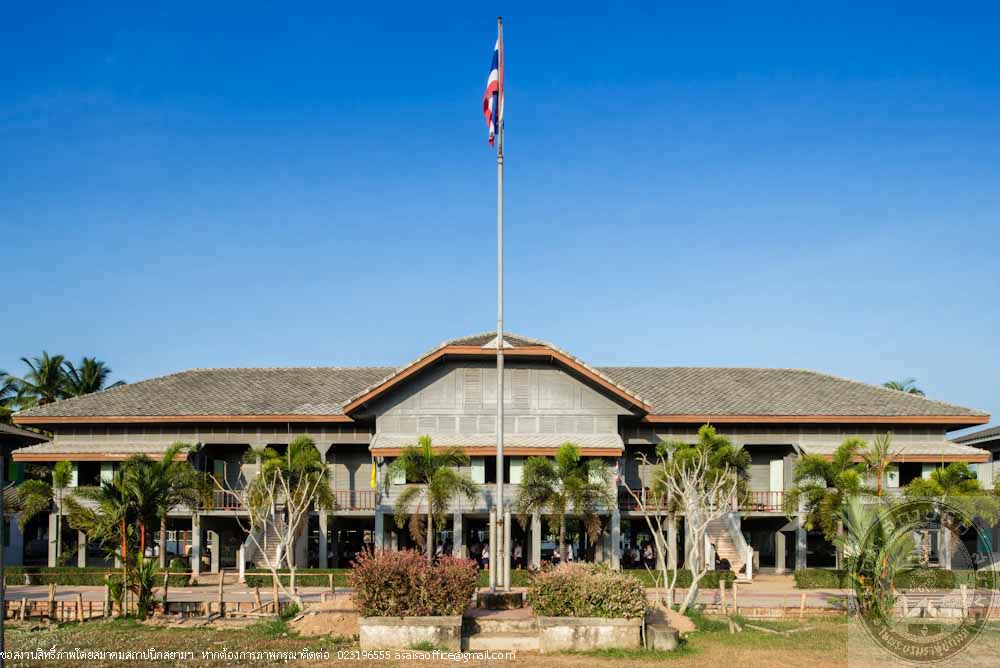
อาคารเรียน 1 โรงเรียนวัดพระบรมธาตุไชยา
-

อาคารเรียน 1 โรงเรียนวัดพระบรมธาตุไชยา
-

อาคารเรียน 1 โรงเรียนวัดพระบรมธาตุไชยา
-

อาคารเรียน 1 โรงเรียนวัดพระบรมธาตุไชยา
-

อาคารเรียน 1 โรงเรียนวัดพระบรมธาตุไชยา
-

อาคารเรียน 1 โรงเรียนวัดพระบรมธาตุไชยา
-

อาคารเรียน 1 โรงเรียนวัดพระบรมธาตุไชยา
-

อาคารเรียน 1 โรงเรียนวัดพระบรมธาตุไชยา
-

อาคารเรียน 1 โรงเรียนวัดพระบรมธาตุไชยา
-

อาคารเรียน 1 โรงเรียนวัดพระบรมธาตุไชยา
-

อาคารเรียน 1 โรงเรียนวัดพระบรมธาตุไชยา
-

อาคารเรียน 1 โรงเรียนวัดพระบรมธาตุไชยา
-

อาคารเรียน 1 โรงเรียนวัดพระบรมธาตุไชยา
-

อาคารเรียน 1 โรงเรียนวัดพระบรมธาตุไชยา
-

อาคารเรียน 1 โรงเรียนวัดพระบรมธาตุไชยา
-

อาคารเรียน 1 โรงเรียนวัดพระบรมธาตุไชยา
-

อาคารเรียน 1 โรงเรียนวัดพระบรมธาตุไชยา
-

อาคารเรียน 1 โรงเรียนวัดพระบรมธาตุไชยา
-

อาคารเรียน 1 โรงเรียนวัดพระบรมธาตุไชยา
Building 1 Wat Phra Boromathat Chaiya School
Location Moo 3, Ban Pho, Tambon Wiang, Amphoe Chaiya, Surat Thani
Architect/ Designer Unknown
Owner Wat Phra Boromathat Chaiya School
Year built 1931
History
Wat Phra Boromathat Chaiya school, formerly known as "Tambon Wieng Local School," was opened on September 1, 1923 which fell on a Saturday, the 6th day of the waning moon of the ninth month, Thai minor era 1285, the year of the pig, by Thab Suwan, Chaiya District education office at the time. The abbot of Wat Phrathat also offered the temple’s sermon hall for use as a temporary schoolhouse. In 1923, the sermon hall was pulled down; the school was then moved to a mansion built for King Vajiravudh, or Rama VI, in 1914 for his visit to Phrathat Chaiya. As the number of students increased every year, the mansion became too small; a new school building was built with money donated by the people in the community. With help from the local people, the construction was finally completed and the building opened in 1931. At the opening ceremony of Tambom Wieng Local School’s building, Mahaammattri Phraya Srithammarat Chatdechochai Mahaisuriyathibodi Piriyapaha (Tongkham Kanjanachot), Intendant of Nakorn Srithammarat Precint was invited as the guest of honor together with Ammattho Phraya Suratthani Kasetnikhom (Tao Satakruma), Suratthani Governor, Ammat Phra Sappakijchamnong (Monthien Yuvadirati), Chaiya Chief District Officer and Khun Maneewat, the King’s Man, Provincial Education Officer attended the ceremony. In 1957, the Ministry of Culture elevated Wat Phrathat’s to the status of first class royal monastery, Worawihara type, and was renamed “Wat Phra Borommathat Chaiya” since.
School Building 1 of Wat Borommathat Chaiya School is a single storey elevated wooden structure. Steel reinforced concrete columns supporting the foundation of the building. Rectangular floor plan with a porch sticking out in the center. The classrooms are lined up down the left and right wings of the building. Between the center balcony and the far end of each wings were wooden balconies with concrete stairs on each sides. Horizontal overlapping wood sidings. Mullion doors and windows with wooden vent above. Wood pillars on balcony in front of classrooms are decorated with right-angled piece of wood that support the vent above. Wood protective barriers along the balcony. Wood flooring throughout the building. Interior and exterior ceilings are coherent structure wood panels with extra layer of panels covering the seams. Hip roof along the length of the building with intersecting gable on the center porch. Kite shaped tile roofing with supporting wood modillion along the lower edge of the roof above the window. The two wood vents on the center porch gable are of rectangular shape with curve top. Carved wood pole on the rooftop.
School Building 1 of Wat Phra Borommathat Chaiya School has been receiving constant repairs. The wood structure of the space underneath the building was replaced with steel reinforced concrete and the building was raised a little higher. The kite shaped roofing tiles were replaced with carved tiles but was later switched back to kite shaped tiles. The most recent restoration took place in 2010 – 2011 to repair paints and structures of the building. The first building of Wat Phra Borommathat Chaiya School remains in good condition today and is able to preserve its history and architectural value. It is now the center of community education.