ตำหนักใหญ่วังเทวะเวสม์ ธนาคารแห่งประเทศไทย
ตำหนักใหญ่วังเทวะเวสม์ ธนาคารแห่งประเทศไทย
ที่ตั้ง ธนาคารแห่งประเทศไทย ถนนสามเสน แขวงวัดสามพระยา เขตพระนคร กรุงเทพมหานคร
สถาปนิก / ผู้ออกแบบเอ็ดเวิร์ด ฮีลีย์
ผู้ออกแบบอนุรักษ์ กรมศิลปากรโดยจี้เท้ง ปิยะกาญจน์ และกิตติพันธ์ พานสุวรรณ
ผู้ครอบครอง ธนาคารแห่งประเทศไทย
ปีที่สร้าง พ.ศ. 2459
ปีที่ได้รับรางวัล พ.ศ. 2548
ประวัติ
ตำหนักใหญ่เป็นอาคารหนึ่งในวังเทวะเวสม์ ซึ่งเป็นวังพระบาทสมเด็จพระมงกุฎเกล้าเจ้าอยู่หัว รัชกาลที่ 6 ทรงโปรดเกล้าโปรดกระหม่อมให้สร้างขึ้นเพื่อพระราชทานแก่สมเด็จพระเจ้าบรมวงศ์เธอ กรมพระยาเทวะวงศ์วโรปการต้นราชสกุลเทวกุล โดยการก่อสร้างวังเทวะเวสม์เริ่มสร้างขึ้นในปี พ.ศ. 2457 สำหรับตำหนักใหญ่นั้นเป็นที่ประทับของสมเด็จพระเจ้าบรมวงศ์เธอ กรมพระยาเทวะวงศ์วโรปการ และพระโอรสธิดาที่ประสูติแต่หม่อมใหญ่ มีนายเอ็ดเวิร์ด ฮีลีย์ ชาวอังกฤษ เป็นผู้ออกแบบในปี พ.ศ.2458 โดยพระองค์ทรงเลือกวัสดุที่ใช้ในการก่อสร้างด้วยพระองค์เอง การก่อสร้างตำหนักใหญ่แล้วเสร็จในปี พ.ศ. 2459 หลังจากที่พระองค์สิ้นพระชนม์ในปีพ.ศ. 2466 พื้นที่วังทั้งหมดตกทอดสู่พระทายาทราชสกุลเทวกุล ต่อมากระทรวงสาธารณสุขได้ขอซื้อที่ดินบางส่วนรวมถึงตำหนักใหญ่ด้วยเพื่อเป็นที่ทำการกระทรวงในปี พ.ศ.2493 หลังจากที่กระทรวงสาธารณสุขได้ย้ายออกไป ธนาคารแห่งประเทศไทยได้เข้ามาดูแลวังเทวะเวสม์ตั้งแต่ปี พ.ศ. 2530 จนถึงปัจจุบัน
ตำหนักใหญ่เป็นอาคาร 3 ชั้น และมีมุขหน้าสูงขึ้นเป็น 4 ชั้น รูปแบบทางสถาปัตยกรรมเป็นแบบคลาสสิครีไววัล (Classic Revival) ผังพื้นอาคารเป็นรูปตัวแอล (L) หันหน้าเข้าหาแม่น้ำเจ้าพระยา หลังคามุงกระเบื้องว่าวสีแดงมีการตกแต่งอาคารด้วยปูนปั้น จุดเด่นของอาคาร คือ มุขทางเข้าด้านหน้า โดยชั้นล่างเป็นซุ้มโล่งยื่นออกมาจากตัวอาคารสำหรับเทียบรถยนต์รองรับด้วยเสาไอโอนิค ชั้น 2 และ 3 ของมุขด้านหน้าเป็นระเบียงลูกกรงปูน ผนังลดหลั่นกันเข้าไปตามลำดับ โดยผนังชั้น 3 ทำเป็นหน้าจั่วกลางมีปีกยื่นออกสองข้างแบบสมมาตร เหนือขึ้นไปเป็นผนังชั้นที่ 4 ของมุขหน้า ไม่มีระเบียง มีลักษณะเป็นห้องมีหน้าต่างรอบ หลังคาแบนล้อมรอบด้วยลูกกรงปูนปั้น ซึ่งห้องชั้น 4 นี้เป็นห้องพระและห้องเก็บอัฐิ ประตูหน้าต่างของตำหนักเป็นบานไม้ มีช่องแสงกระจกใสเหนือหน้าต่าง และซุ้มเหนือหน้าต่างเป็นปูนปั้น ใต้หน้าต่างชั้น 2 และชั้น 3 เป็นลูกกรงโปร่งเพื่อระบายอากาศ มีบานชักเปิดปิดได้ การตกแต่งภายในของตำหนักใหญ่ประกอบด้วยไม้แกะสลักและฉลุโปร่งเป็นกรอบบานและช่องระบายอากาศเหนือบานประตูผนังช่วงล่างกรุไม้ตกแต่งเป็นลูกฟัก พื้นปาเก้ไม้สักสลับสี สลับลาย พื้นทางเดินปูหินอ่อน ฝ้าเพดานปูนหล่อเป็นลวดลาย ผนังห้องเป็นปูนฉาบทาสี นอกจากนี้ก็มีการใช้ลวดบัวปูนปั้นตกแต่งองค์ประกอบภายใน เช่น คานบัวฝ้าเพดาน และกรอบประตู เป็นต้น
วังเทวะเวสม์ได้รับการขึ้นทะเบียนเป็นโบราณสถานตั้งแต่ปี พ.ศ. 2530 ปัจจุบัน ตำหนักใหญ่วังเทวะเวสม์อยู่ในความดูแลของธนาคารแห่งประเทศไทย ซึ่งได้ดำเนินการอนุรักษ์ตัวตำหนักและอาคารอื่นๆ ในวังเทวะเวสม์ตั้งแต่ปี พ.ศ.2538 ให้กลับมีสภาพใกล้เคียงกับวังเดิมหลังจากผ่านการใช้สอยในฐานะที่ทำการกระทรวงสาธารณสุขเป็นเวลานาน และเปิดเป็นส่วนหนึ่งในพิพิธภัณฑ์ธนาคารแห่งประเทศไทยตั้งแต่ปี พ.ศ. 2547
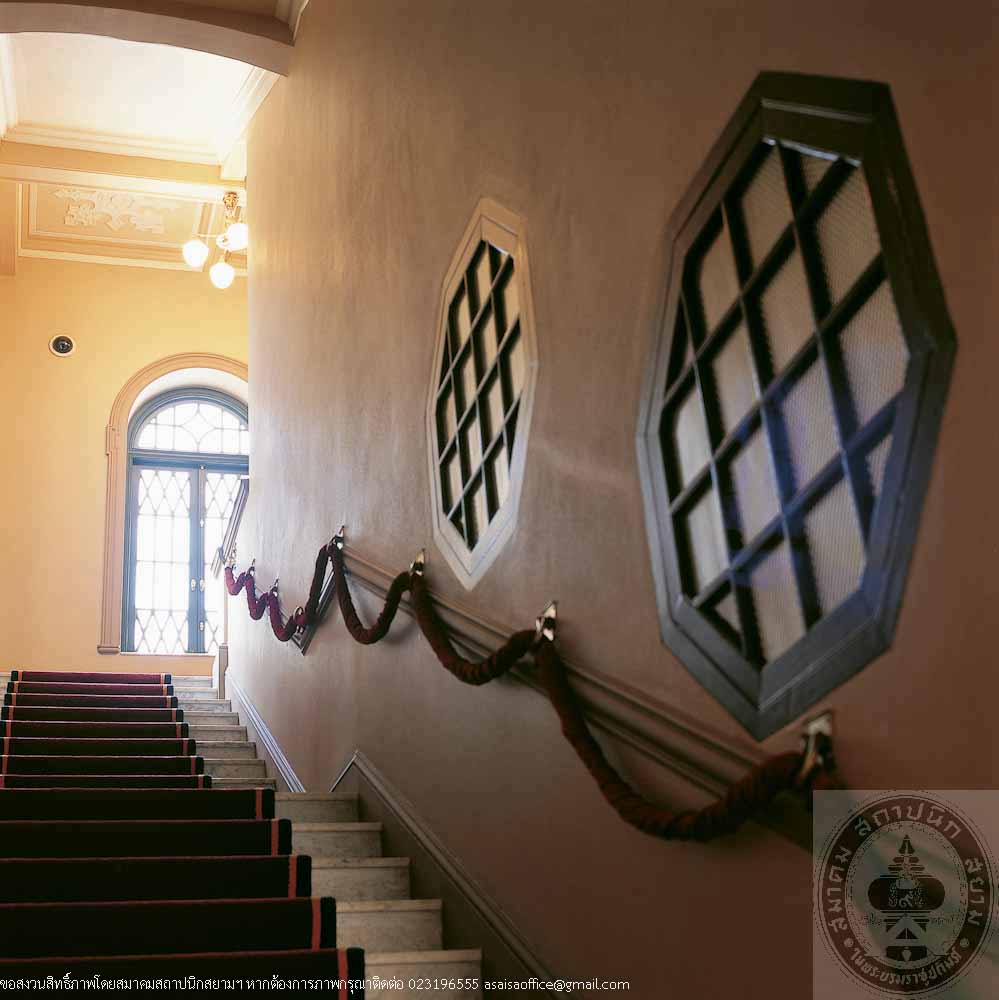
ตำหนักใหญวังเทวะเวสม์
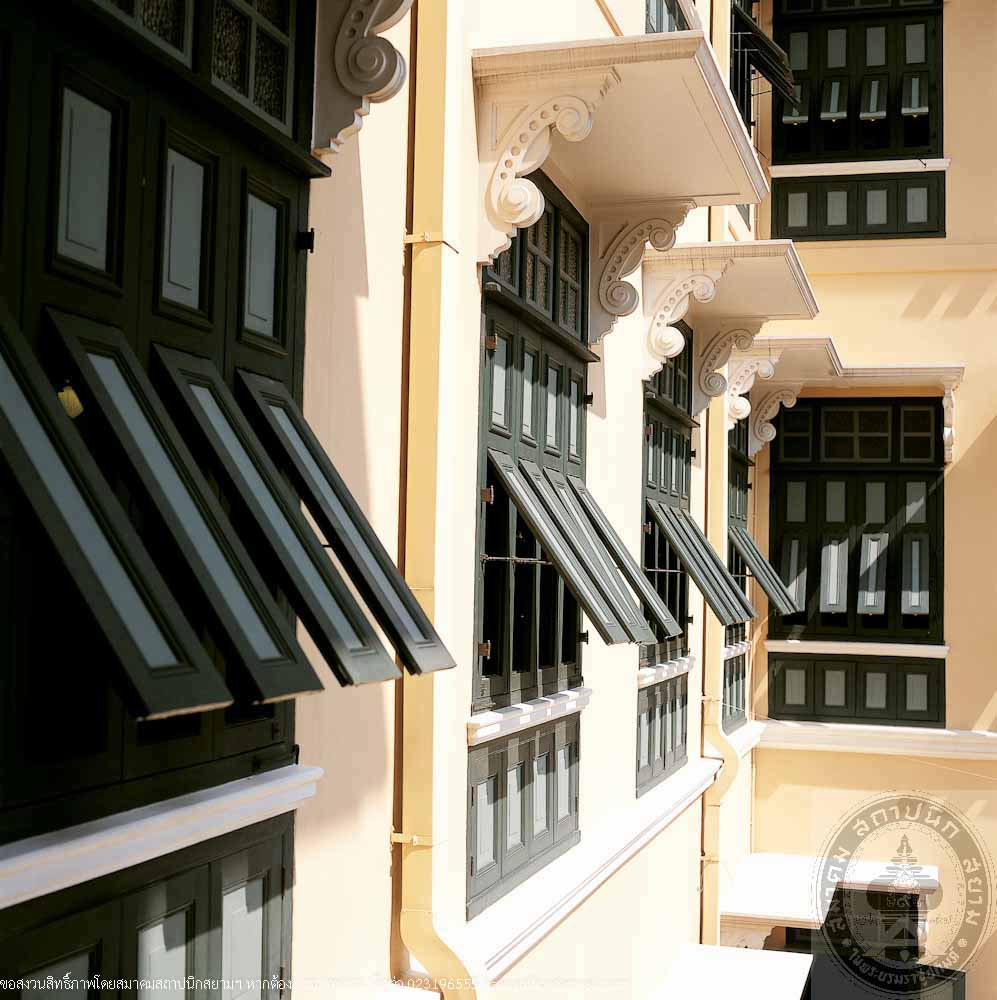
ตำหนักใหญวังเทวะเวสม์
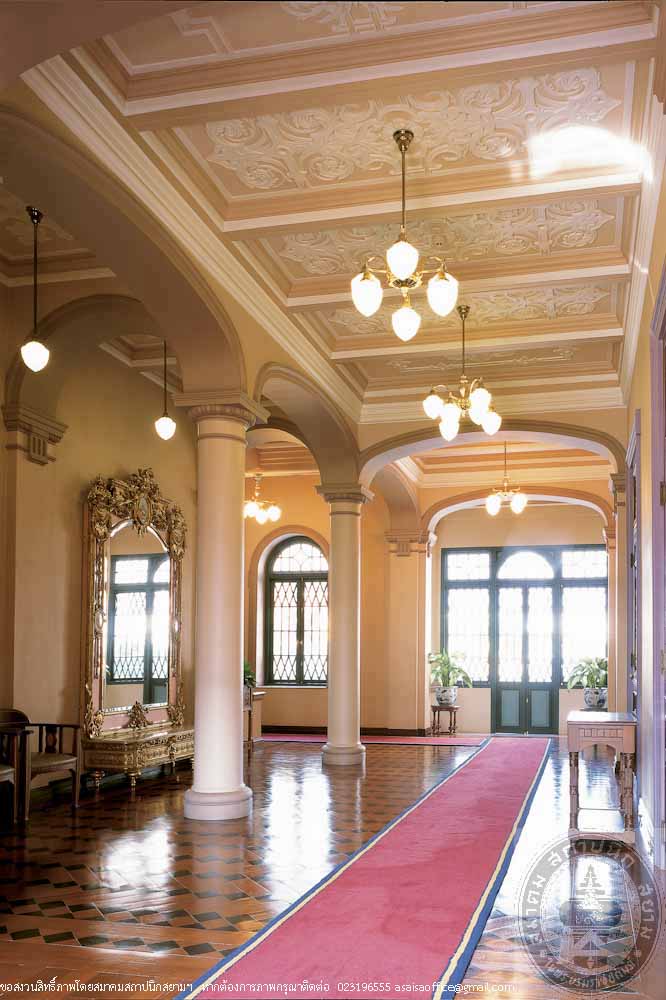
ตำหนักใหญวังเทวะเวสม์
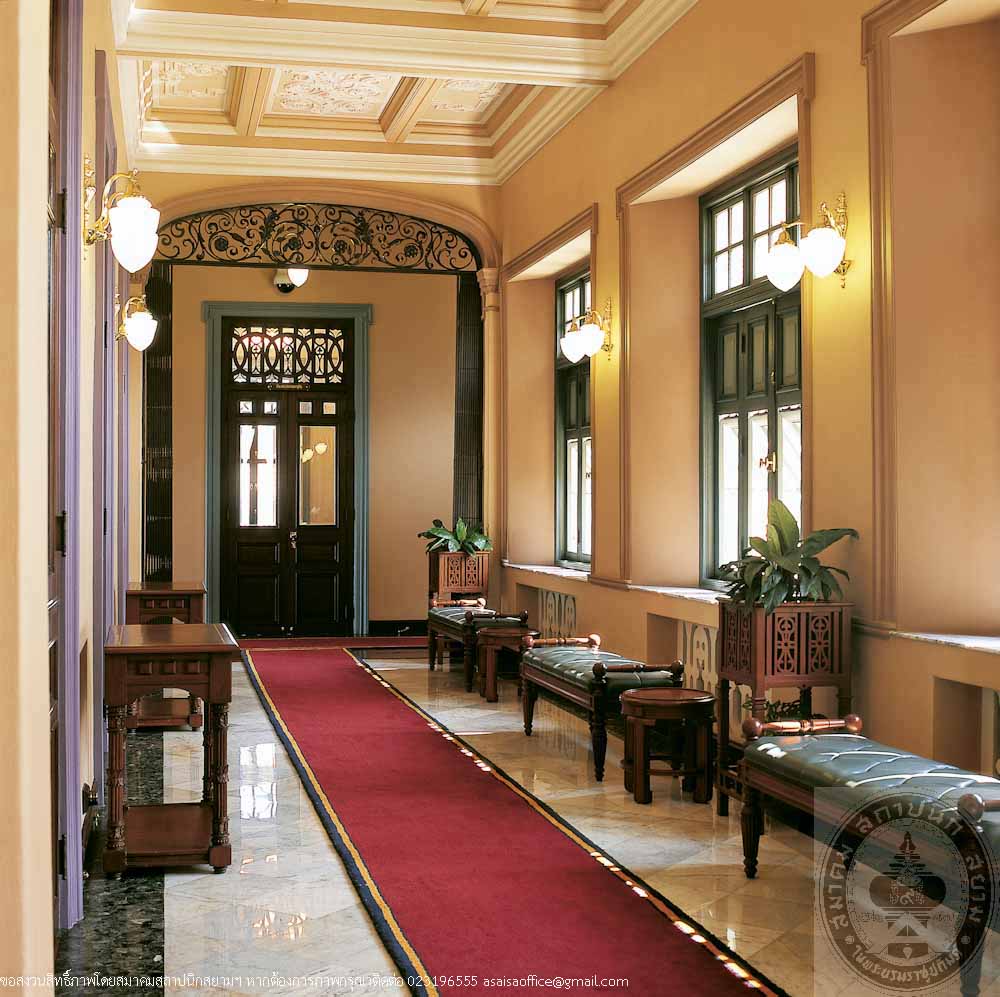
ตำหนักใหญวังเทวะเวสม์
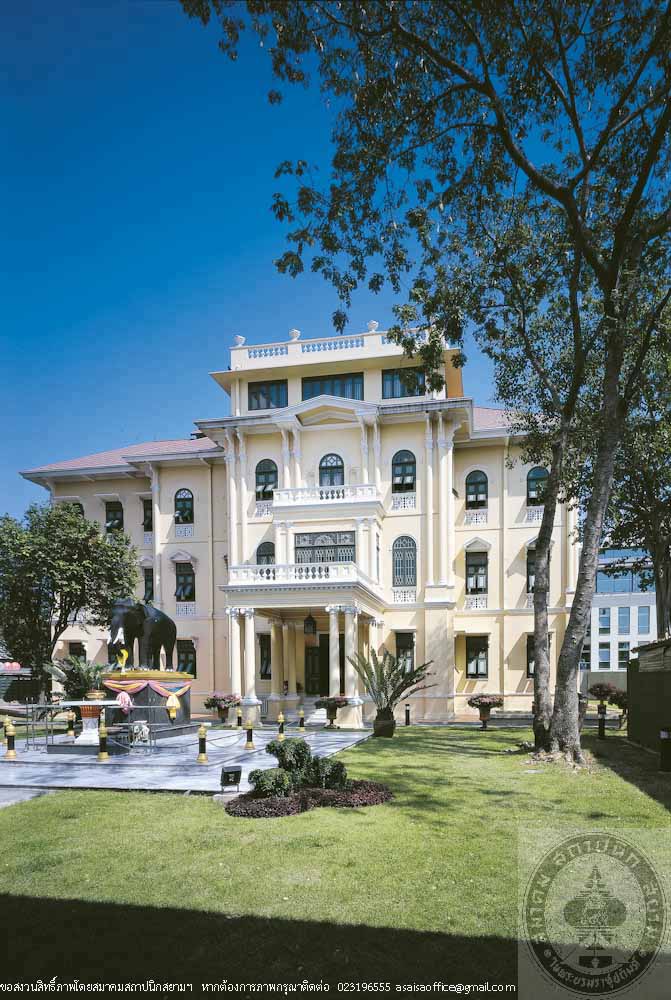
ตำหนักใหญวังเทวะเวสม์
-

ตำหนักใหญวังเทวะเวสม์
-

ตำหนักใหญวังเทวะเวสม์
-

ตำหนักใหญวังเทวะเวสม์
-

ตำหนักใหญวังเทวะเวสม์
-

ตำหนักใหญวังเทวะเวสม์
Tamnak Yai Wang Thewawet (Main Residential Hall,Thewawet Palace) Bank of Thailand
Location Bank of Thailand, Samsen Road, Wat Samphraya, Phra Nakhon, Bangkok
Architect/Designer Edward Healy Conservation
Designer Fine Arts Department by Jeetheng Piyakarn & Kittipan Phansuwan
Proprietor Bank of Thailand
Construction Date 1916
Conservation Awarded 2005
History
Tamnak Yai is one building of Wang Thewawet (Thewawet Palace),bestowed by King Rama VI to H.R.H. Prince Krommaphraya Thewawongwaropakan, the founder of Thewakun family. Construction of the palace began in 1914 and the first building in the palace was Tamnak Yai (Main Residential Hall), built in 1916, as a residence of H.R.H. the Prince and his children of Mom Yai (his principal wife). It was designed by Mr. Edward Healy, an English architect, and H.R.H. the Prince selected most of the construction and decoration materials himself. Tamnak Yai was completed in 1916. After H.R.H. the Prince‘s demise in 1923, the whole palace was inherited to Thewakun heirs. Ministry of Public Health has subsequently purchased some parts of the property and converted to the Ministy’s office in 1950. Bank of Thailand later became the following proprietor from 1987 to present.
Tamnak Yai is a 3-storey building with a 4-storey front portico. Its architecture is Classic Revival which features L-shaped plan facing Chao Phraya River. Roofing materials are red cement tiles and decorative elements include capitals and mouldings made of stucco. The prominent feature of the building is its front portico comprising the entrance porch on the ground floor, supported by Ionic columns. The second and third floors are balconies with stucco balustrades whose walls were set backward consecutively. It was also accentuated by agable with two symmetrical wings over the third floor’s balcony. Above the gable is the fourth floor, which is a flat-roofed hall surrounded by windows. The room on fourth floor is a chapel for praying and storing the ancestors’ relics. Doors and window panels of the building are wooden, with clear glass headlights and stucco decorations above. Below the windows on the second and third floors are panels which can be opened for ventilation.
The interior decorations of Tamnak Yai comprise wood carvings and wood openworks as seen from door frames and ventilation panels. The lower parts of the walls were decorated with wood paneling. Room floors were paved with multi-pattern teakwood parquet while floors of the corridors are marble slabs. Ceilings are casted cement plates. Walls were finished with painted plaster. Moreover, beams, ceiling borders and door frames were decorated with stucco mouldings.
At present, Tamnak Yai Wang Thewawet is in a possession of Bank of Thailand. The building has been restored in 1995 after its long serving as Ministry of Public Health’s office. It has also functioned as a part of Bank of Thailand Museum since 2004 until today.