คุ้มเจ้าหลวงเมืองแพร่
คุ้มเจ้าหลวงเมืองแพร่
ที่ตั้ง อำเภอเมือง จังหวัดแพร่
สถาปนิก/ผู้ออกแบบ -
ผู้ครอบครอง กระทรวงมหาดไทย
ปีที่สร้าง พ.ศ. 2435
ปีที่ได้รับรางวัล พ.ศ. 2536
ประวัติ
จวนผู้ว่าราชการจังหวัดแพร่เป็นอาคาร 2 ชั้น ก่ออิฐฉาบปูน หลังคาปั้นหยาเดิมมุงด้วยแป้นเกล็ด ปัจจุบันเปลี่ยนเป็นกระเบื้อง ว่าวซีเมนต์ มีมุขและบันไดทางขึ้นด้านหน้าอยู่กึ่งกลางอาคาร หลังคาจั่ว ปั้นลมและเชิงชายส่วนกันสาดรอบอาคารประดับไม้แกะสลักลายพันธุ์พฤกษาอย่างสวยงามแบบเดียวกับเรือนขนมปังขิง อาคารนี้มีประตูหน้าต่างรวมกัน 72 บาน โครงสร้างมีลักษณะพิเศษคือไม่มีเสาเข็ม แต่ใช้ท่อนซุง เช่น แก่นไม้แดงและไม้เนื้อแข็งรองรับฐานเสาทั้งหลัง พื้นภายในอาคารเป็นไม้ ใต้ถุนอาคารยกสูงถึง 2 เมตร ซึ่งเล่าขานกันมาว่าเคยใช้เป็นที่คุมขังนักโทษ
อาคารนี้เดิมเป็นคุ้มเจ้าหลวง หลังจากเจ้าหลวงเมืองแพร่องค์สุดท้ายคือเจ้าพิริยะเทพวงศ์ได้หนีไปอยู่ที่ เมืองหลวงพระบาง ภายหลังเหตุการณ์กบฎเงี้ยวเมืองแพร่ในปี พ.ศ. 2445 คุ้มก็ถูกทิ้งร้าง และต่อมาได้ใช้เป็นที่ตั้งกองทหารของเจ้าพระยาสุรศักดิ์มนตรี ในสมัยรัชกาลที่ 6 ได้จัดตั้งโรงเรียนขึ้นบริเวณคอกม้า เรียกว่า โรงเรียกคอกม้า ปัจจุบันบริเวณนั้นคือโรงเรียนพิริยาลัย อาคารนี้ได้รับการประกาศขึ้นทะเบียนโบราณสถาน เมื่อวันที่ 20 มกราคม 2541 ปัจจุบันได้รับการบูรณะแล้วโดยกรมศิลปากร
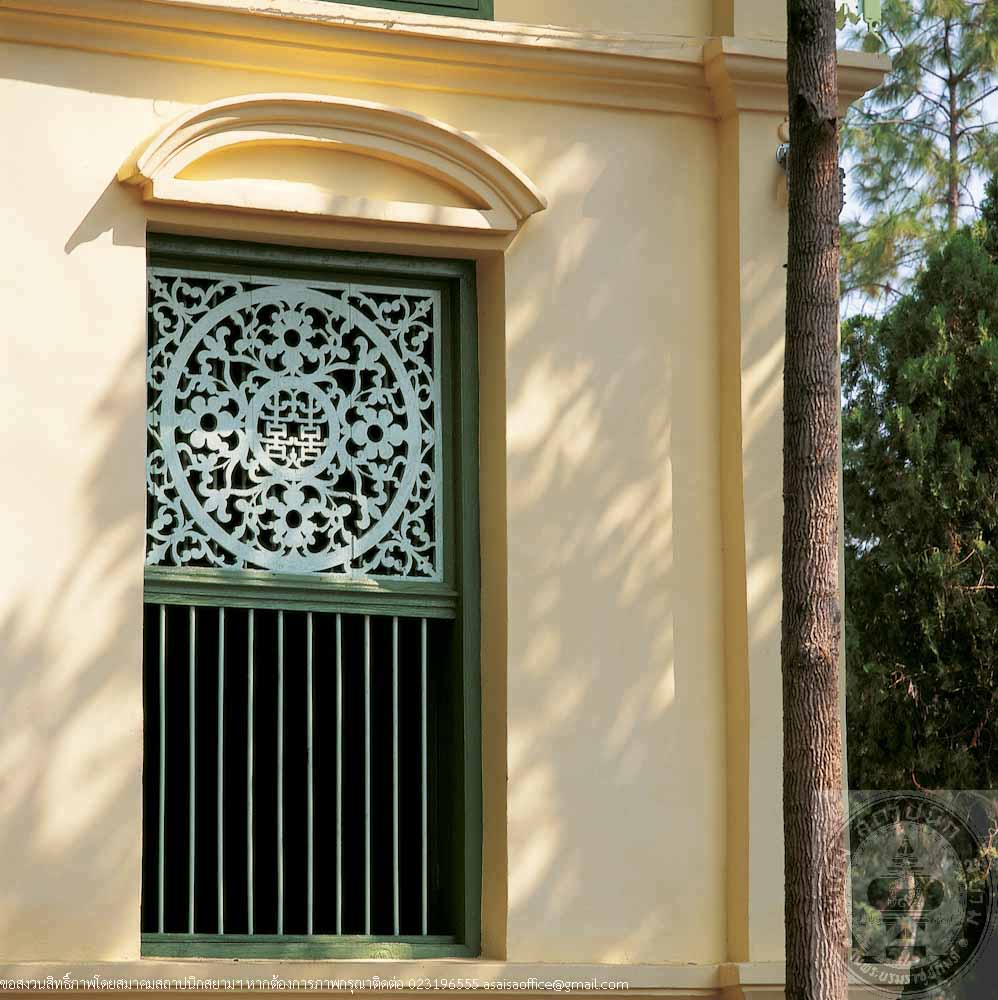
จวนผู้ว่า จ.แพร่
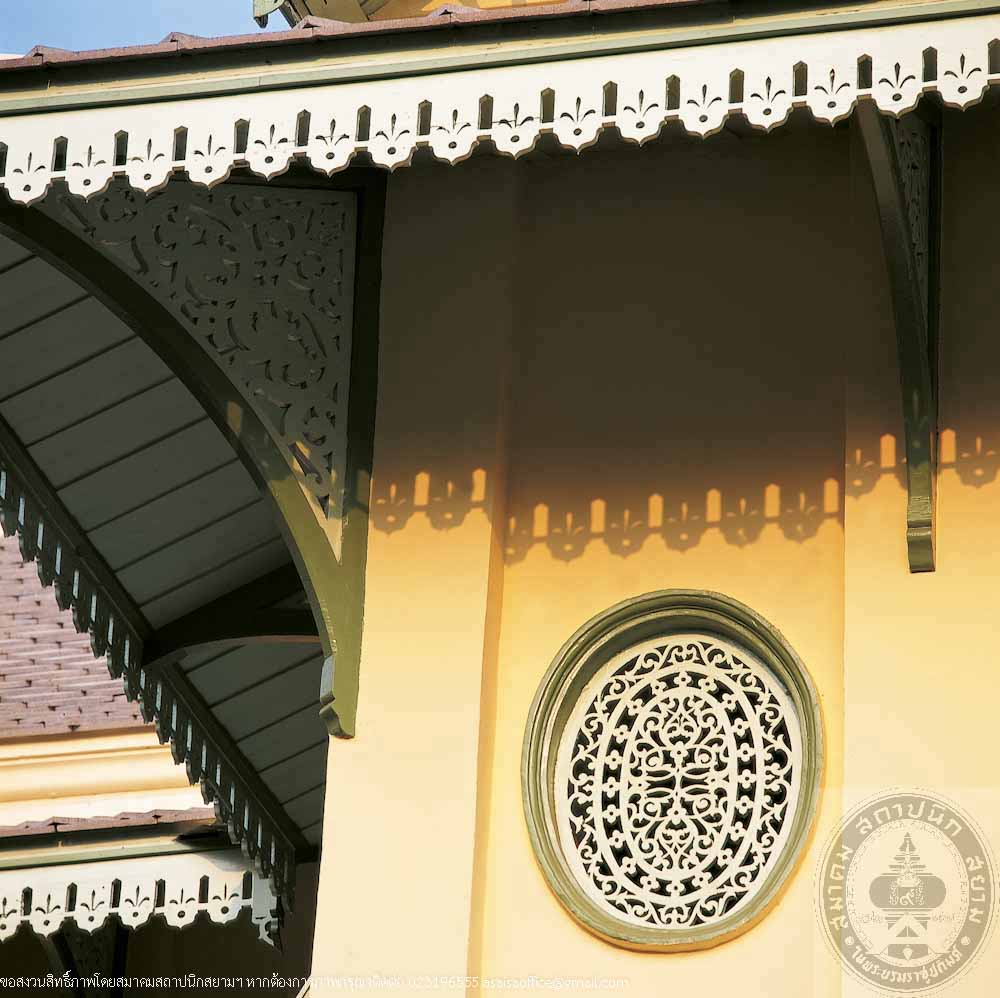
จวนผู้ว่า จ.แพร่
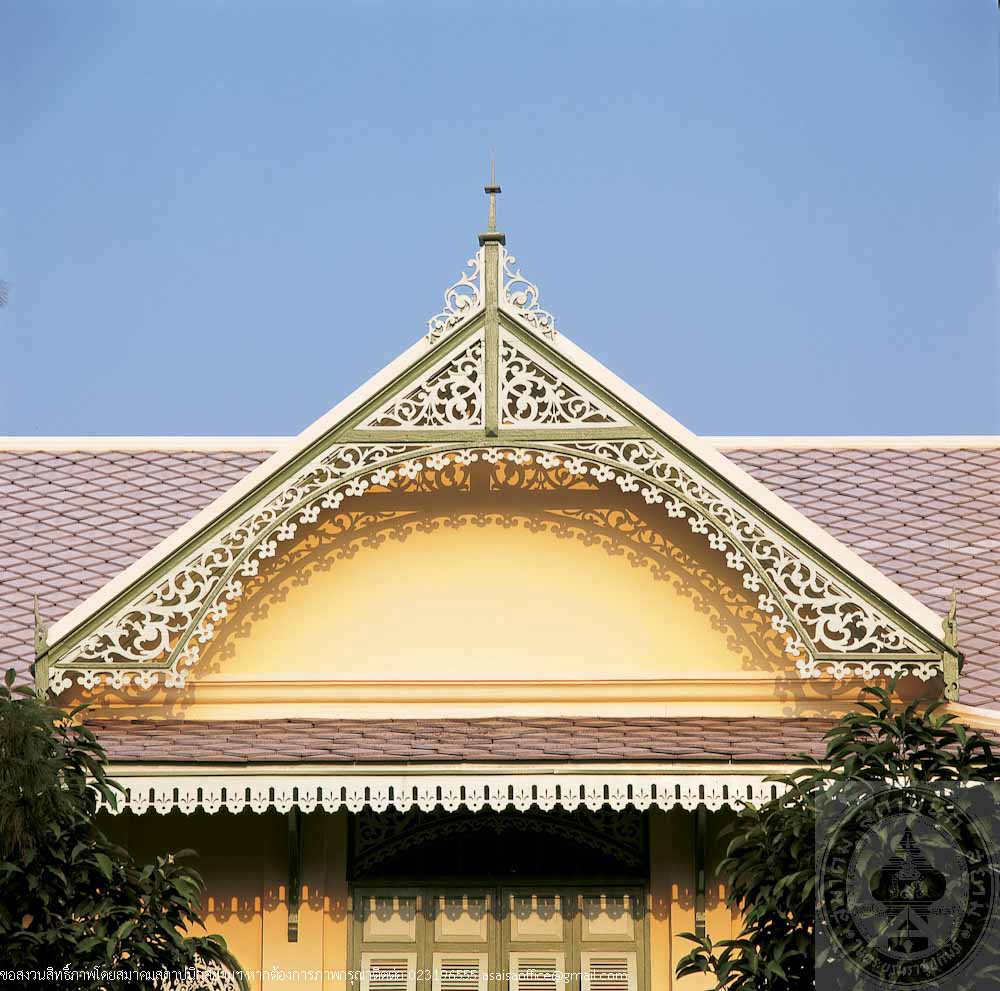
จวนผู้ว่า จ.แพร่
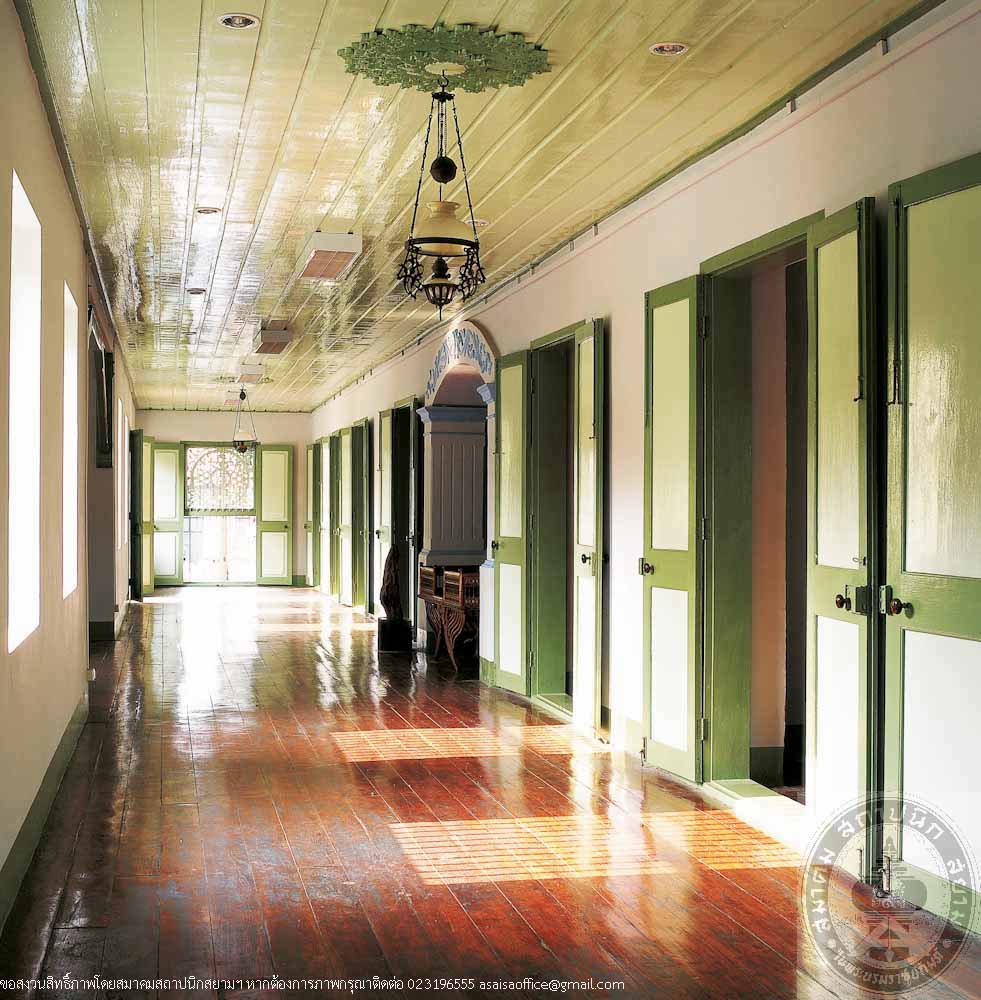
จวนผู้ว่า จ.แพร่
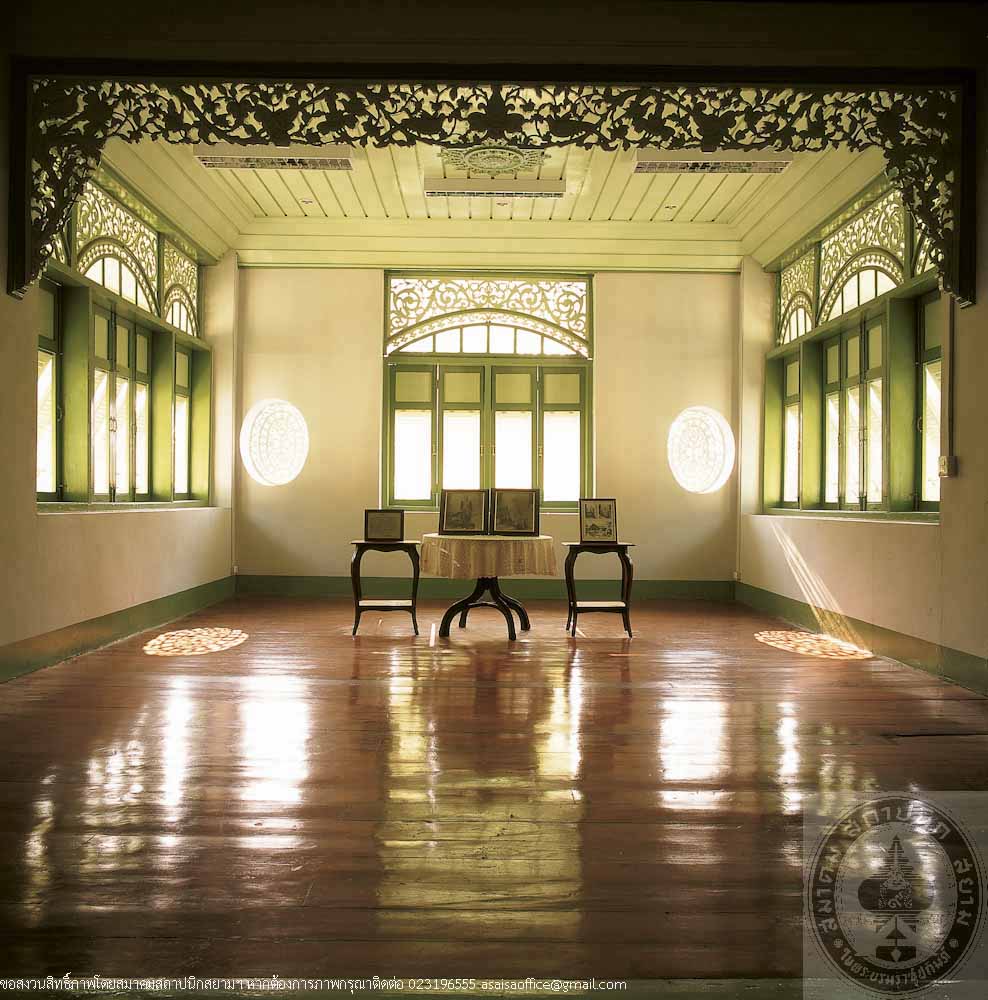
จวนผู้ว่า จ.แพร่
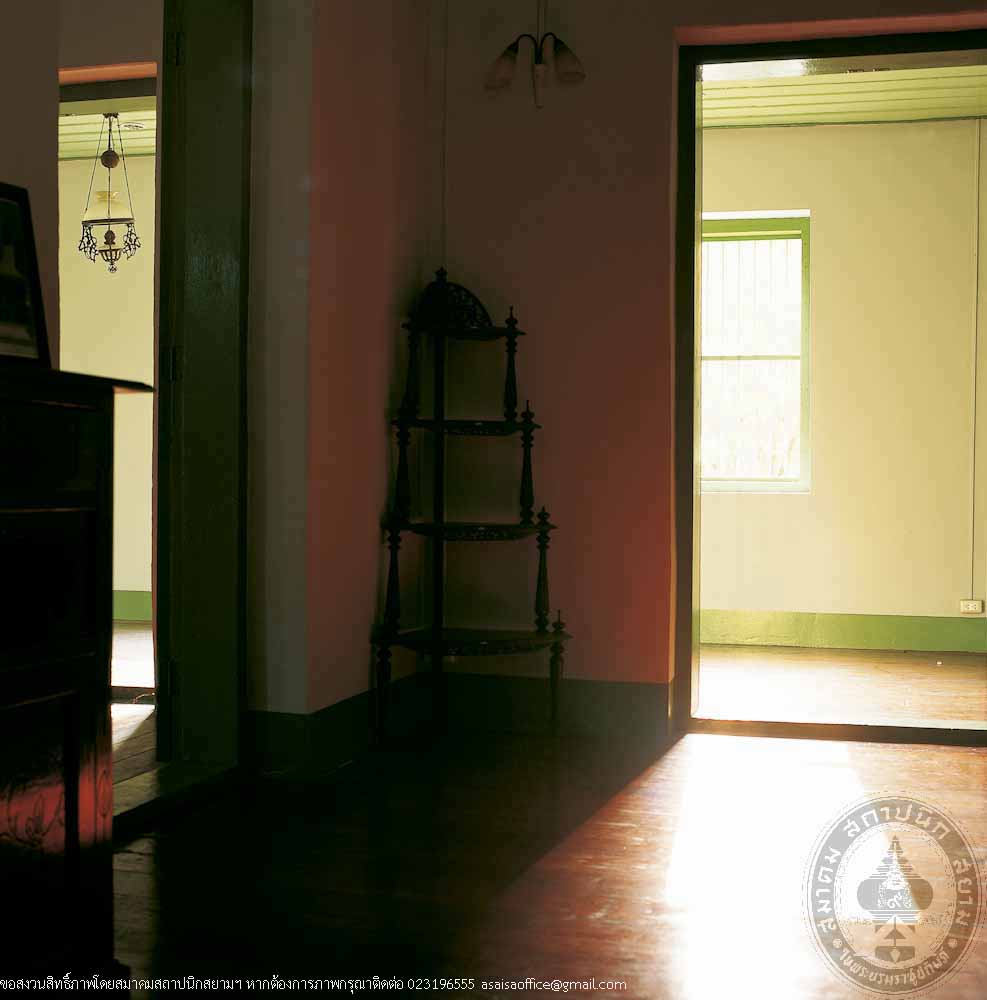
จวนผู้ว่า จ.แพร่
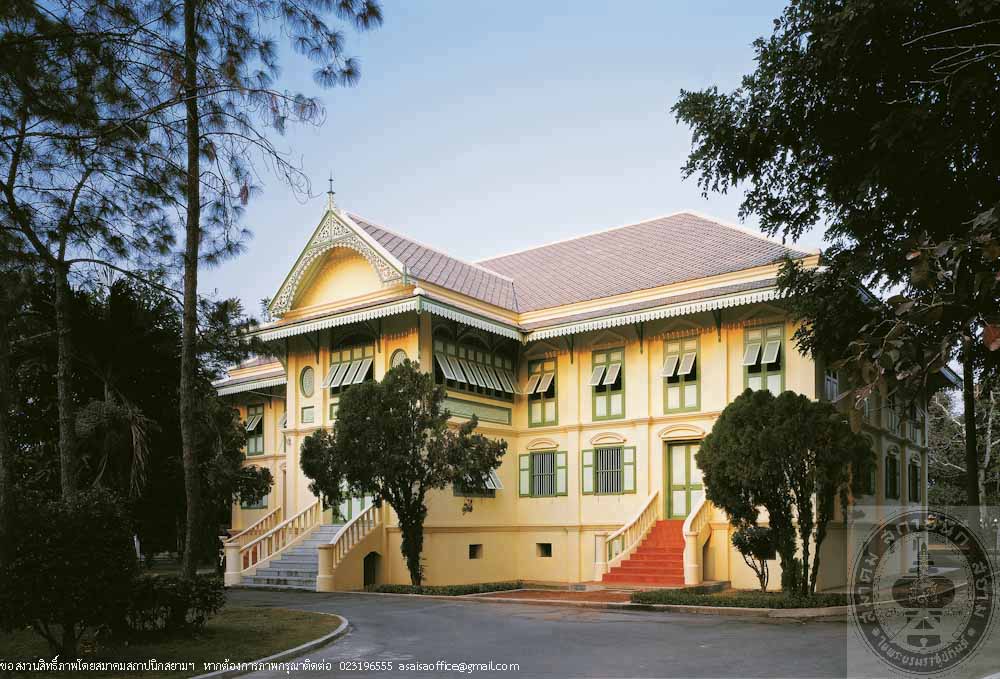
จวนผู้ว่า จ.แพร่
-

จวนผู้ว่า จ.แพร่
-

จวนผู้ว่า จ.แพร่
-

จวนผู้ว่า จ.แพร่
-

จวนผู้ว่า จ.แพร่
-

จวนผู้ว่า จ.แพร่
-

จวนผู้ว่า จ.แพร่
-

จวนผู้ว่า จ.แพร่
Governor Residence, Phrae Province
Location Amphoe Muaeng, Phrae Province
Architect/Designer Unknown
Proprietor Ministry of Interior
Date of Construction 1892 AD.
Conservation Awarded 1993 AD.
History
The former residence of the governor of Phrae Province is a 2-storey brick masonry building, hipped roof, originally roofed with cement tiles but has been changed to asbestos roof tiles. The main entrance is marked by a porch with high staircase. Gables and eaves are decorated with fine woodcarvings. The house is fitted with several windows and doors, counted 72 in total, decorated with fretwork. Its special structural characteristic is that each column is supported by a large log of either redwood or teak instead of small wooden pilies as generally used nowadays. The interior floor is wooden and raised high, approximately 2 metres, above ground level. It is said that the underfloor was used as jails in the old days. Originally, this building was the residence of the Lord pf Phrae, or Chao Luang. After the last Chao Luang, Chao Phiriya Thepawong, fled to Luang Phra Bang in Laos after the Upising of the Shans in 1902, the house was deserted. Afterwards, it orders of King Rama V to settle the matter. In King Rama VI’s reign, a school was founded at the area of the house’s old stable called çRong Rian Khok Maé (Stable School). This school still exists until today and the name has been changed to çRong Rain Phiriyalaié. The house has been registered as National Monument on 20th January, 1998 and has been restored by the Fine Arts Department.